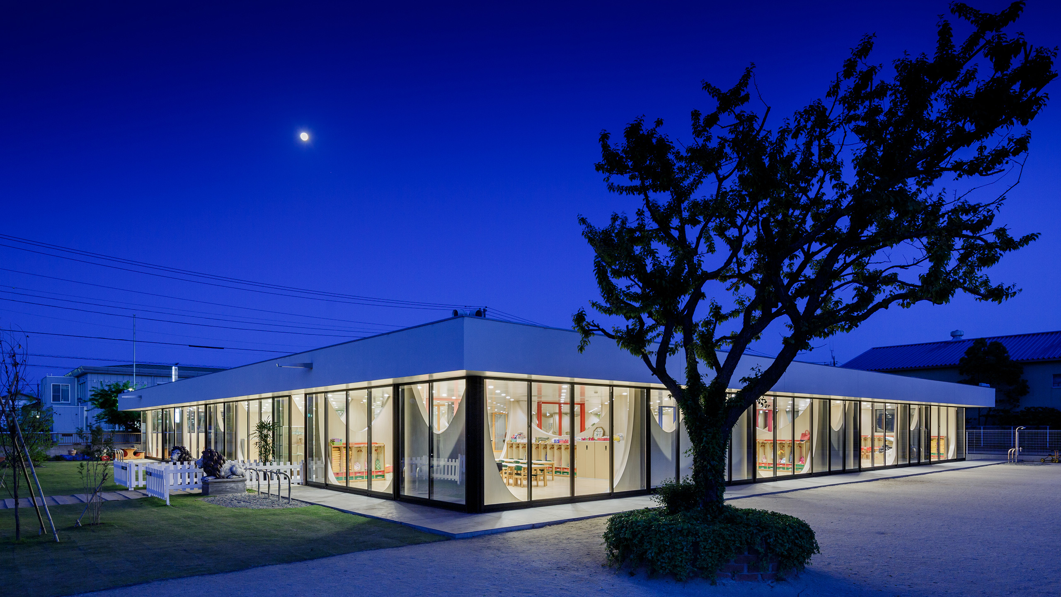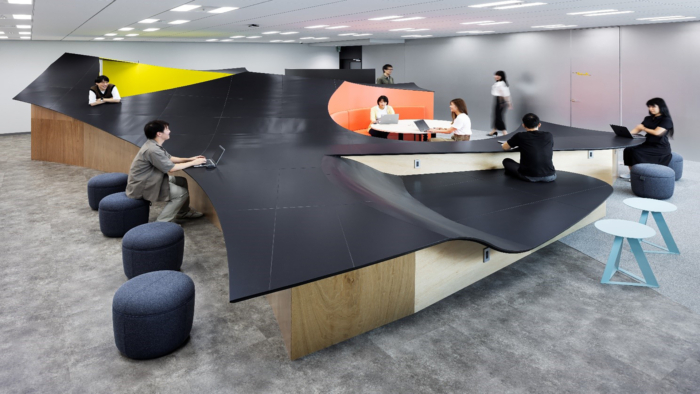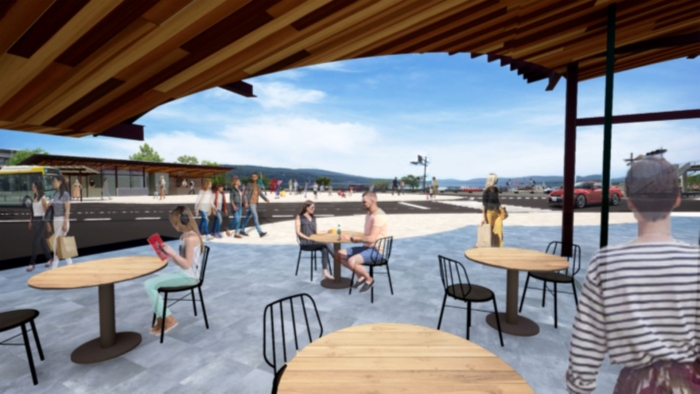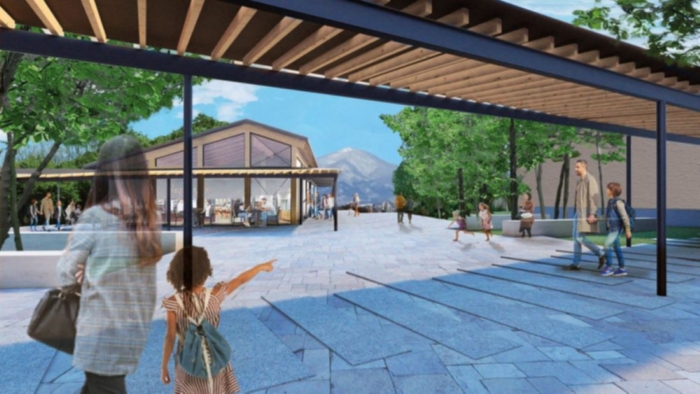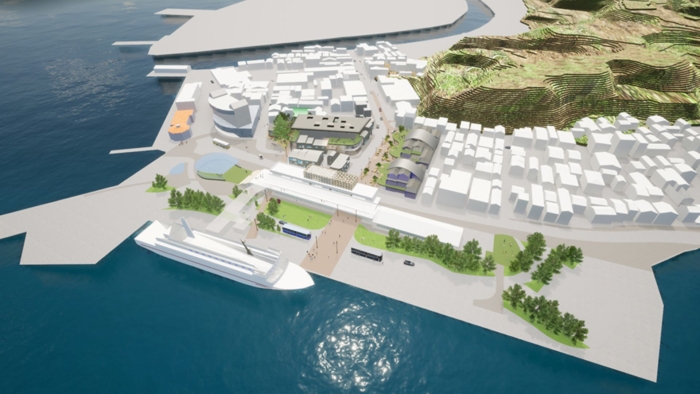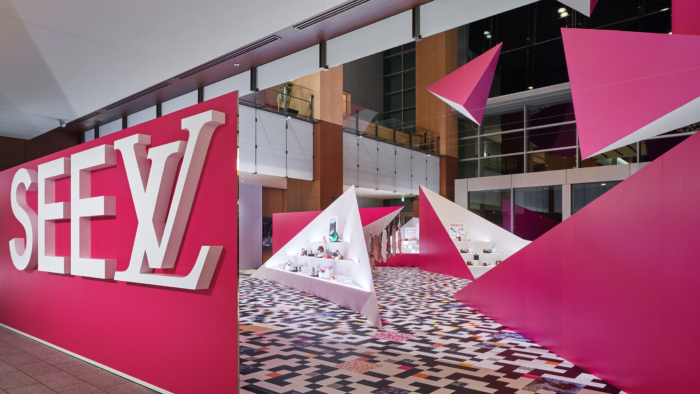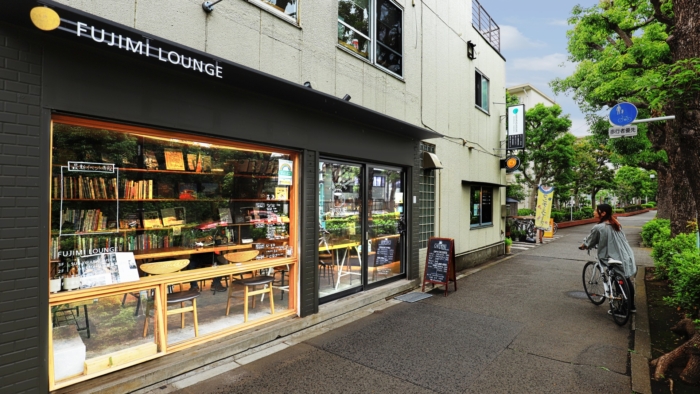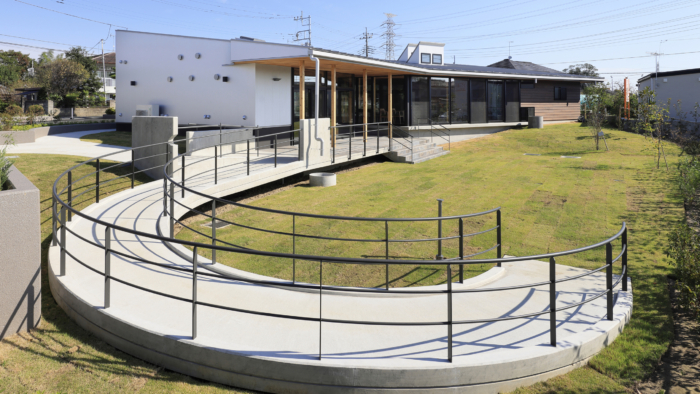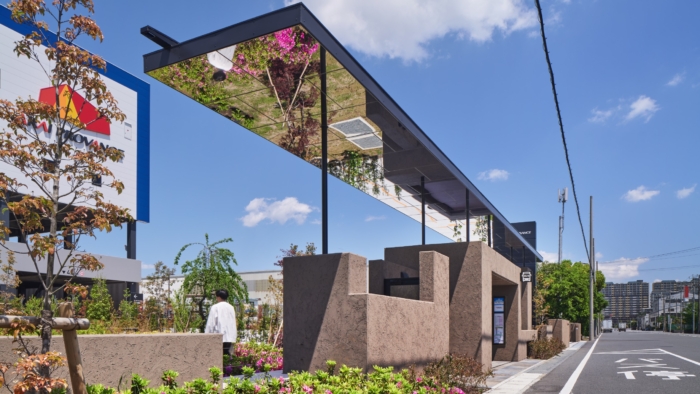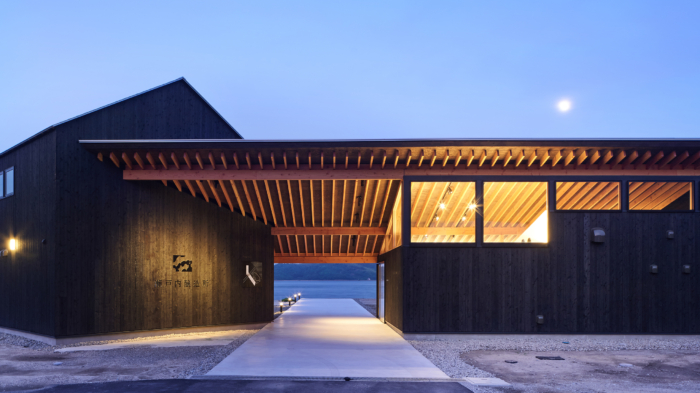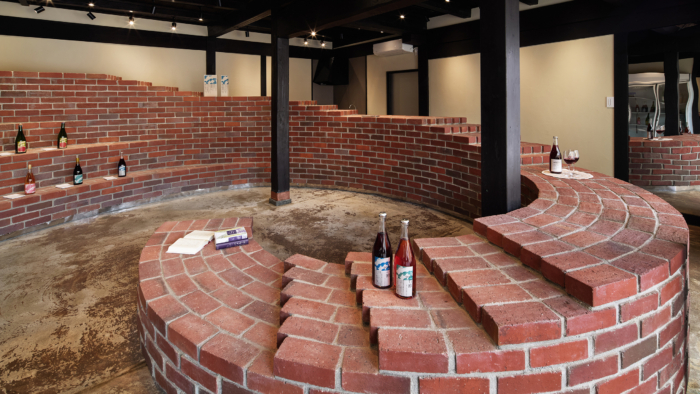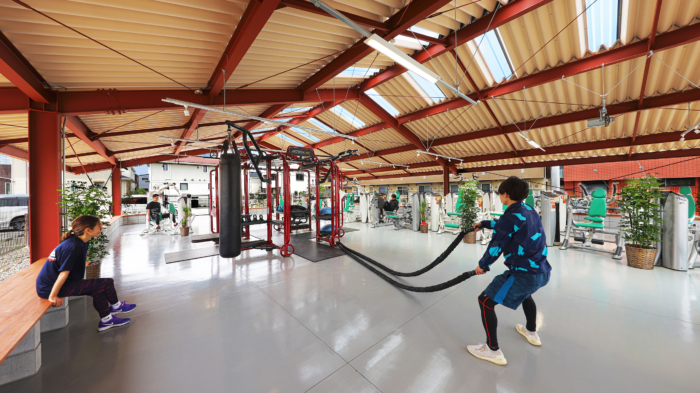Yutaka Kindergarten is built on a steady philosophy of play-based education, encouraging children to develop their thinking actively. Space that offer diversity of experiences by stimulating children to explore and develop their thinking was required to practice such education policy. In order to respond to its needs, we traced the word “kindergarten” to its origin – “children’s garden” – and converted the site into mosaic-like collection of gardens for diverse activities of children. Three approaches were adopted to realize the ‘gardens of learning through play’.
First approach is the design of density. The furniture, walls, and playground equipment are distributed inside and outside, carefully designed to create three different gardens with different densities – ‘Garden of Motion’, ‘Garden of Stillness’, and ‘Garden with a Roof’.The three gardens are developed seamlessly on the site, which allows children of different age and body capabilities to coexist, interact, or be separated.
Secondly are the mountain-like walls. The structural walls with openings on the upper half are placed like layers, creating diverse light, colors, spaciousness and relationships between the loosely separated classrooms. The layers are aimed to induce children’s motion by controlling children’s views, where in some places they are blocked, and in some places they are open. Although children’s views range according to its coordinates, the openings on the walls with a certain scale allow the adults’ views to be open at all times as a matter of management.
The last is the gloss finished ceiling. The exterior environment are planned to become a forest of biodiversity to contribute to the education program, and as they change their expression every season and also during the day,the ceiling reflects and absorbs them to the interior.
It is essential to perceive the transitions of natural environment as infants generate and expand their perception. Moreover, by observing the motion of others that reflect on the ceiling, children are encouraged to understand the sense of distance between people, establishing their behavior in society. Variety of gardens expanded indoors and outdoors, stimulates human instincts to search for adequate environment, developing infant perceptions and experiences. The mixture of play that children are provided passively and play that children discover actively, is the very environment to educate infants through experience and creation.
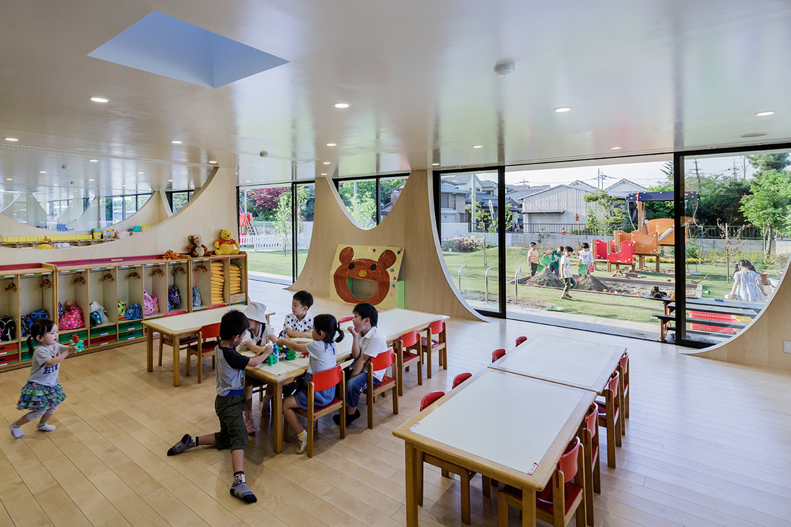

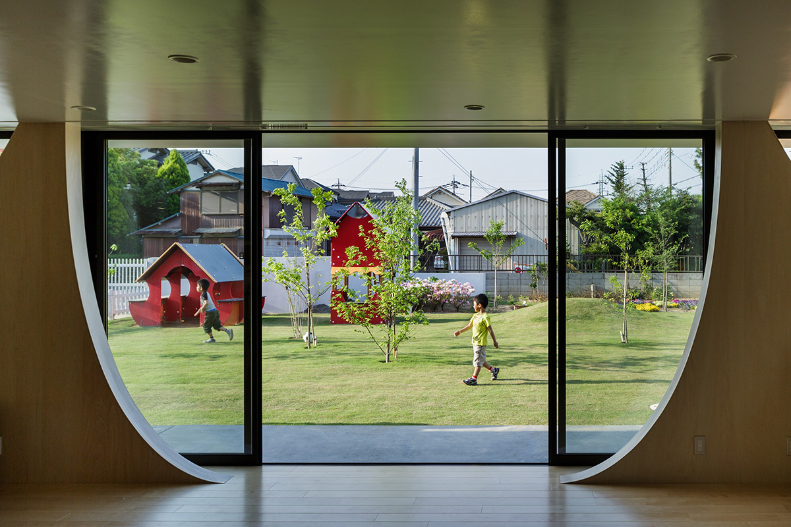

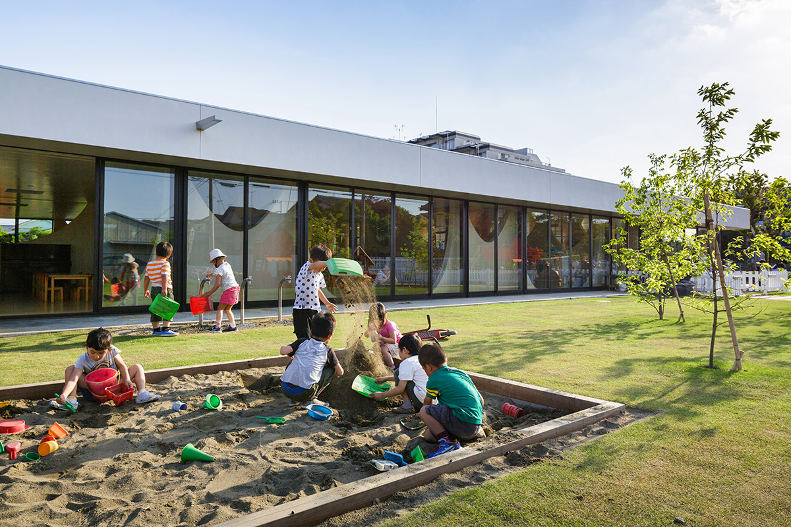

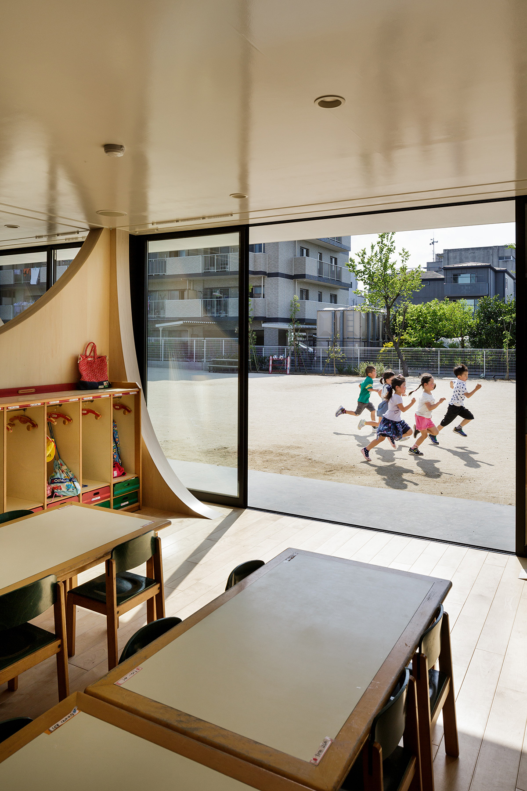

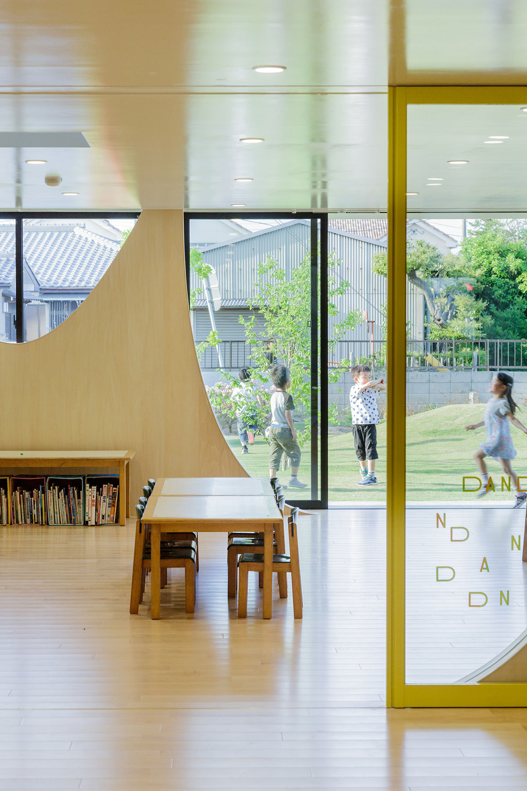

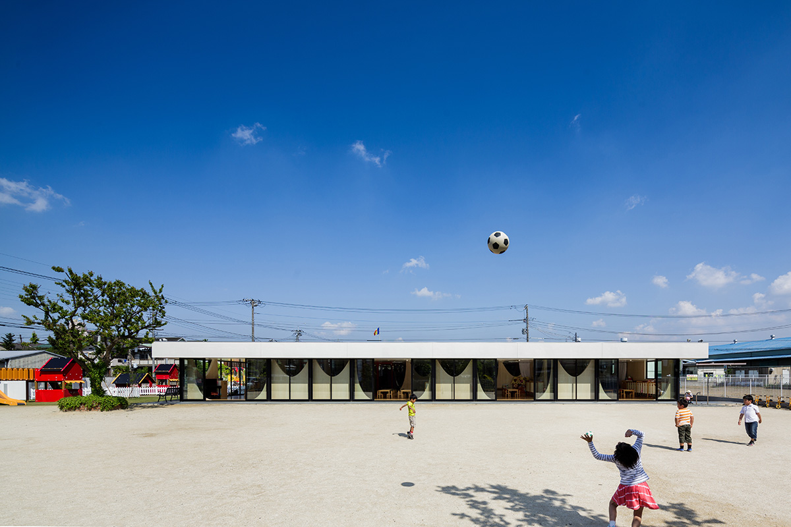

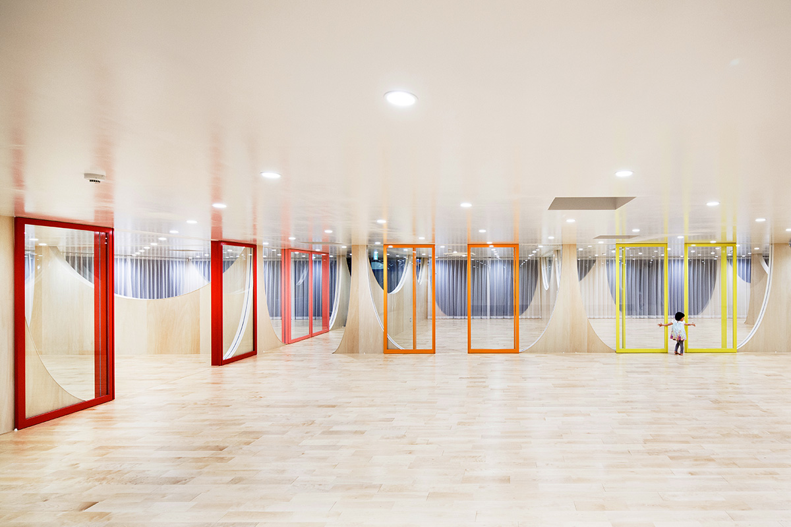

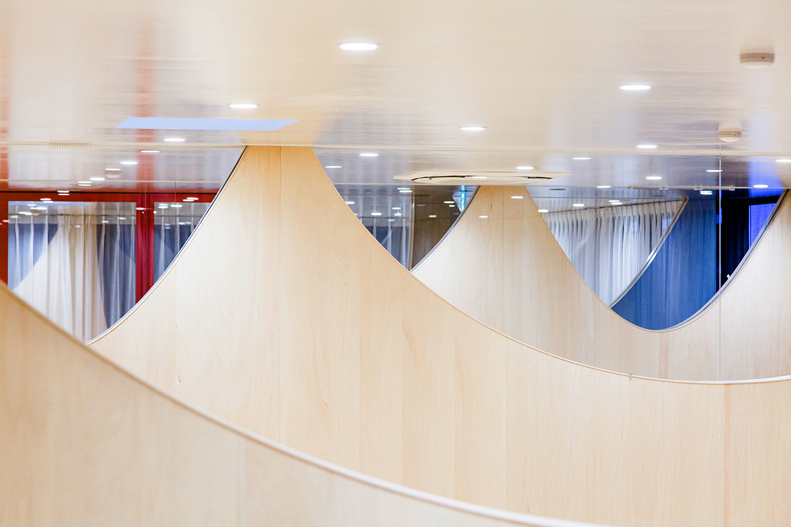

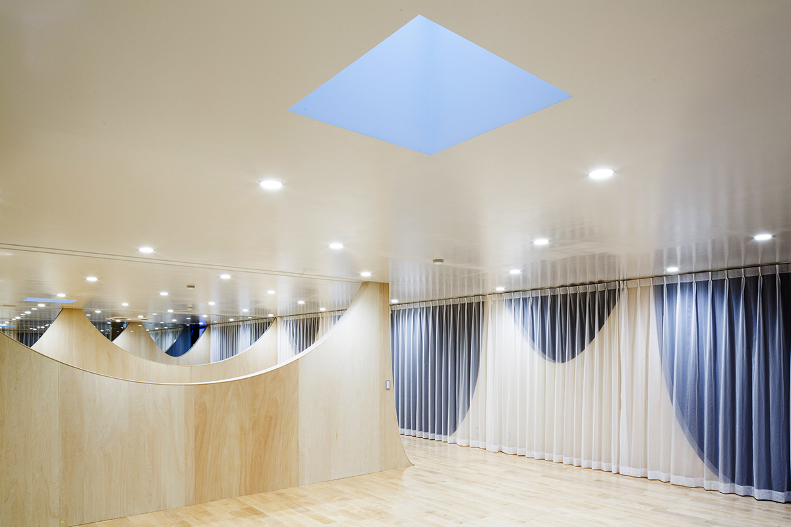

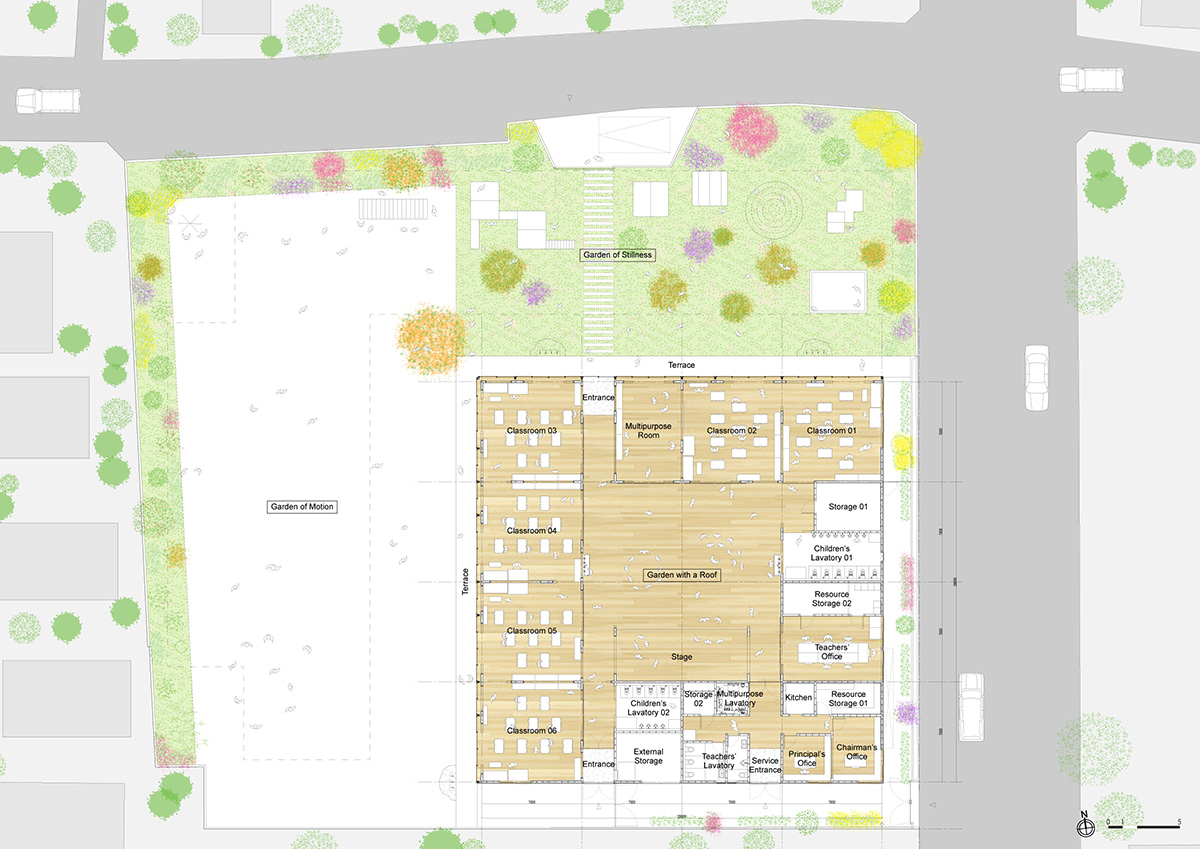

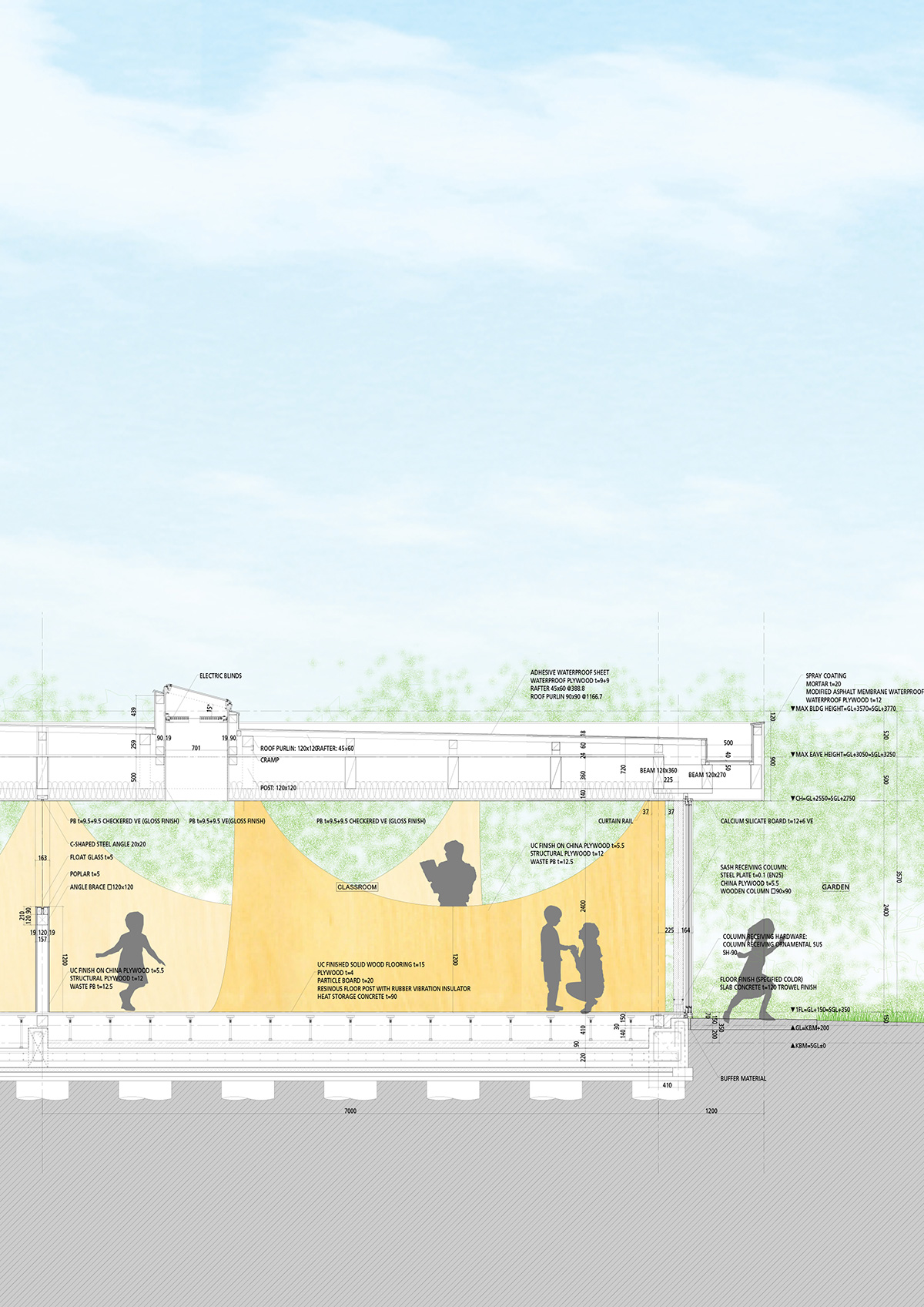

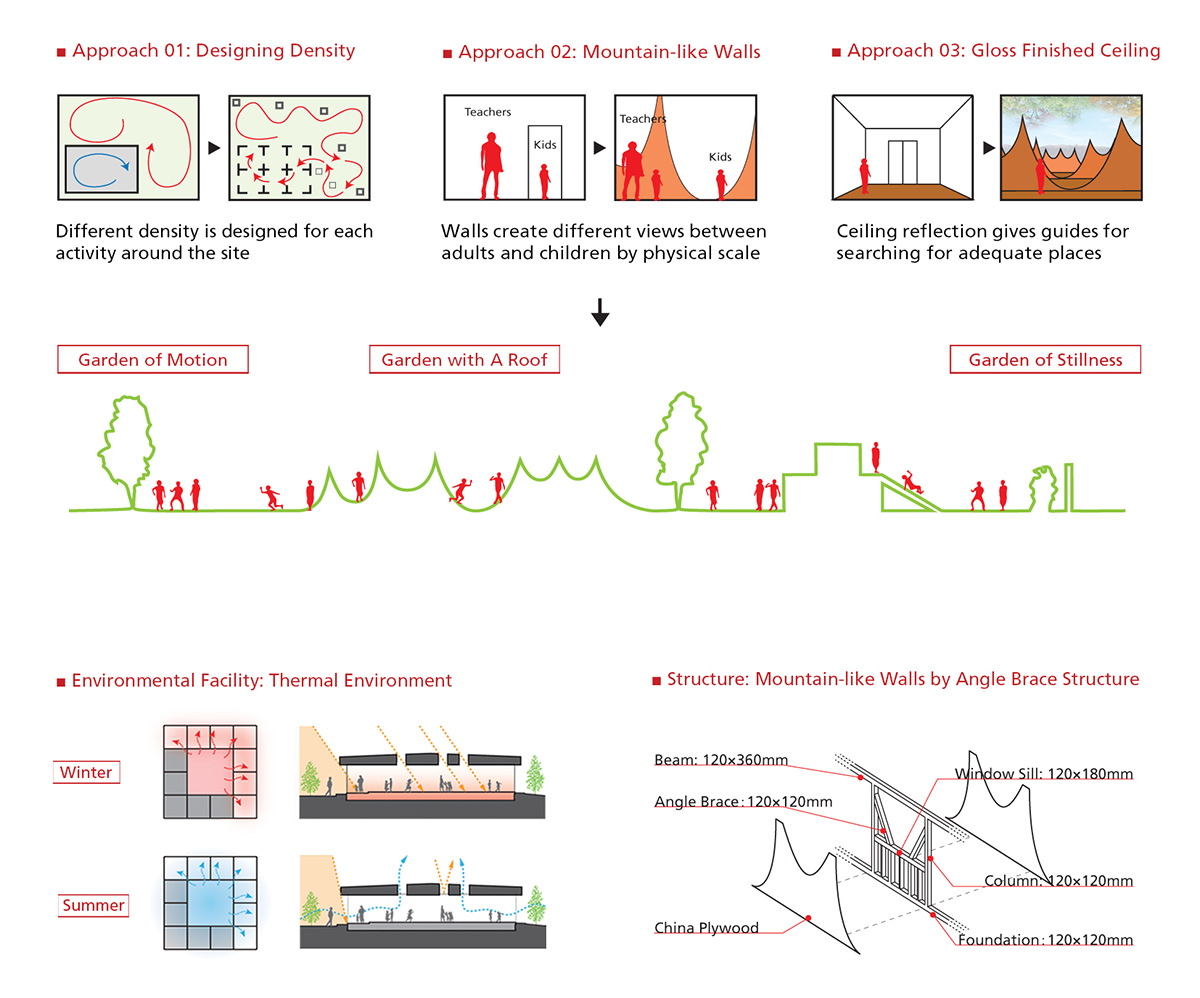

-
ArchitectSUGAWARADAISUKE (Daisuke Sugawara, Masayuki Harada, Noriyuki Ueakasaka, Hiroshi Narahara)
-
Structure DesignOHNO JAPAN
-
Facility DesignYMO
-
Planting DesignGA Yamazaki
-
Scheme of SignMasaki Hanahara
-
ConstructorOkaken Koji Co., Ltd.
-
PhotoJeremie Souteyrat
-
LocationTokyo, JAPAN
-
Design PeriodOct. 2012 – Oct. 2013
-
Construction PeriodOct. 2013 – Apr. 2015 (Aug.2014-building completed)
2021KENCHIKUsan(Web magazine) / JAPAN
2020Selected Architectural Designs of the Architectural Institute of Japan 2020 (AIJ) / JAPAN
2020Selected Landscapearchitectural Designs of the Japanese Institute of Landscape Architecture 2020 (JILA) / JAPAN
2019Public Facility Design for Community!(PIE International) / JAPAN
2019Bamboo(Web Magagine) / JAPAN
2017Selected / Selected Architectural Designs of the Architectural Institute of Japan 2017 (AIJ) / JAPAN
2016archiposition (Web Magazine) / CHINA
2016KIDS DESIGN AWARD 2016 / JAPAN
2016arcdog (Web Magazine) / Switzerland
2016Frame #108 (Frame Publish) / NETHERLANDS
2016ARQA (web magazine) / ARGENTINA
2015PREMIUM JAPAN (web magazine) / JAPAN
2015Mydesy (web magazine) / TAIWAN
2015Design for Asia Award 2015 Bronze Prize (Hong Kong Design Centre)/ HONG KONG
2015gooood(web magazine) / CHINA
2015Archello(web magazine) / NETHERLANDS
2015 Architizer(web magazine) / USA
2015BauNetz (web magazine) / GERMANY
2015三开間.com(web magazine) / CHINA
2015designboom(web magazine) / UK
2015archdaily(web magazine) / CHILE
2015AecCafe(web magazine) / USA
2015Domus(web magazine) / ITALY
2015 ibanana(web magazine) / CHINA
2015 Archilovers(web magazine) / ITALY
2015Nikkei Architecture 2015/09/10 (Magazine) / JAPAN
2015Nikkei MJ 2015/04/29 (Nikkei) / JAPAN
2015 Shinkenchiku 2015/04 (Shinkenchiku) / JAPAN
2015Japan Architect (web magazine) / JAPAN
2014Japan Architect (web magazine) / JAPAN
2014“ATARASHI KENCHIKU NO TANOSHISA” (“ATARASHI KENCHIKU NO TANOSHISA” Comittee / AGC studio) / JAPAN
2014kenplatz / JAPAN

