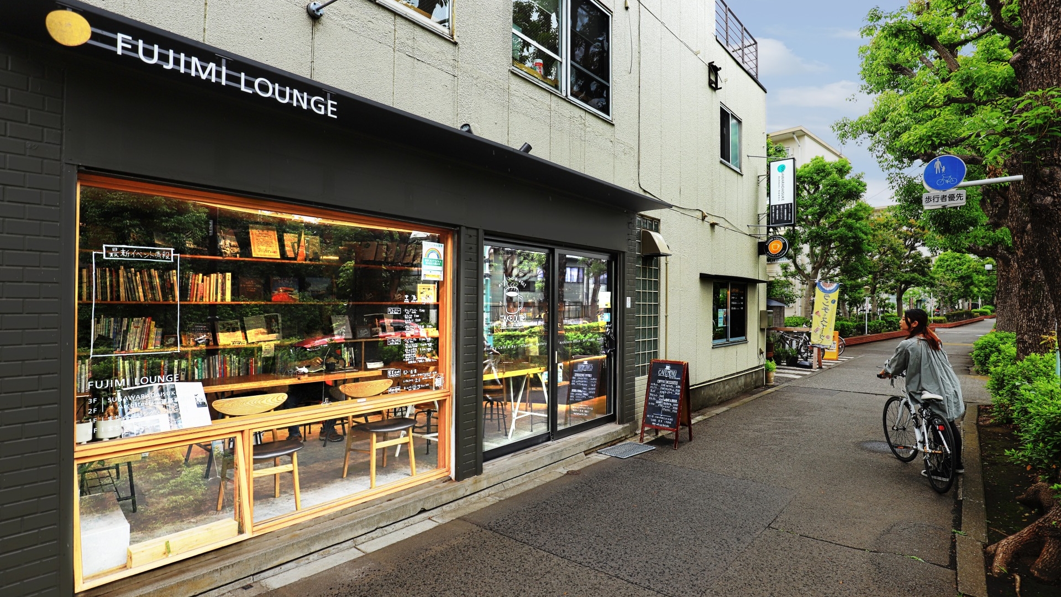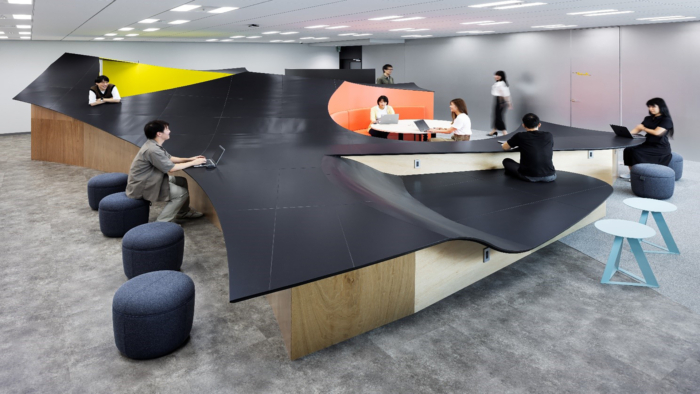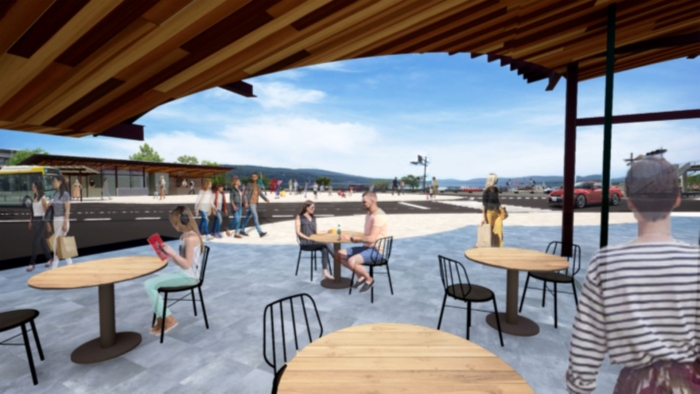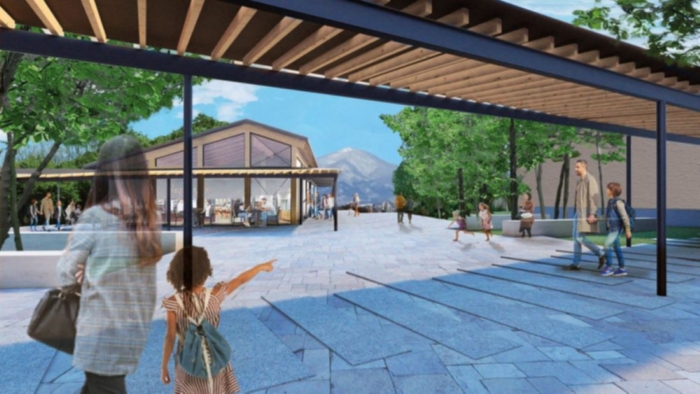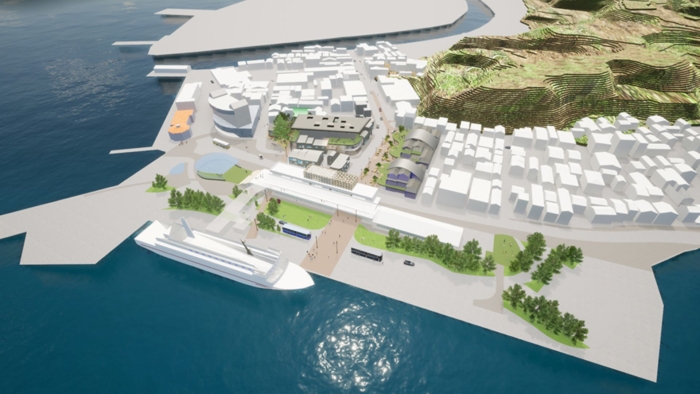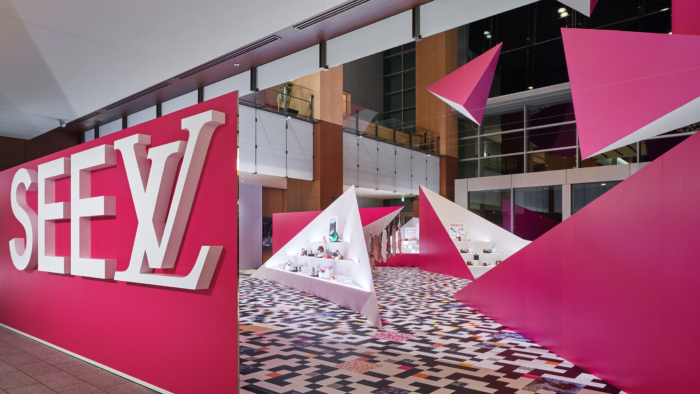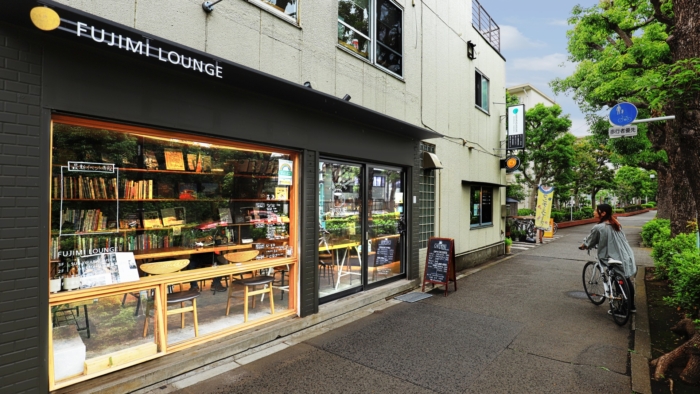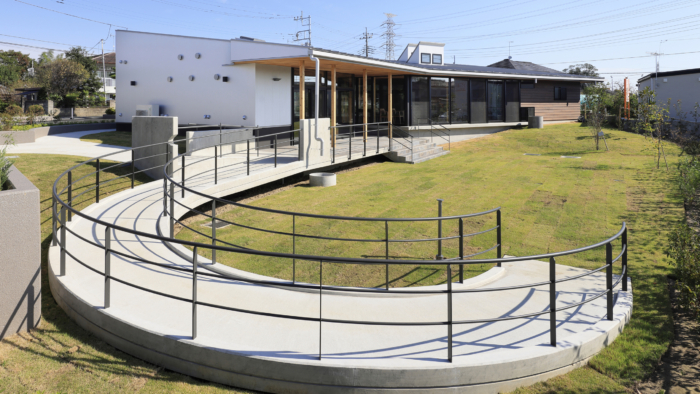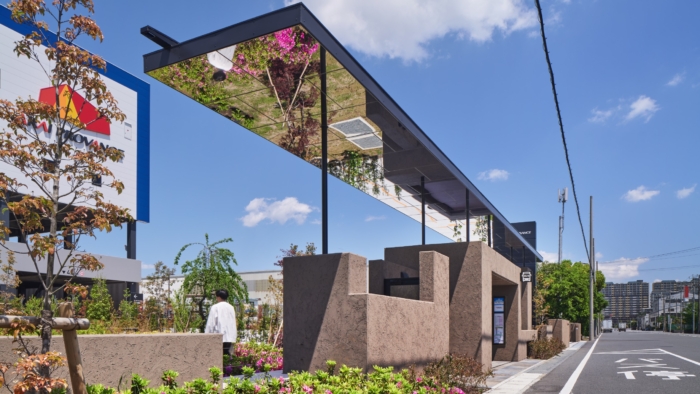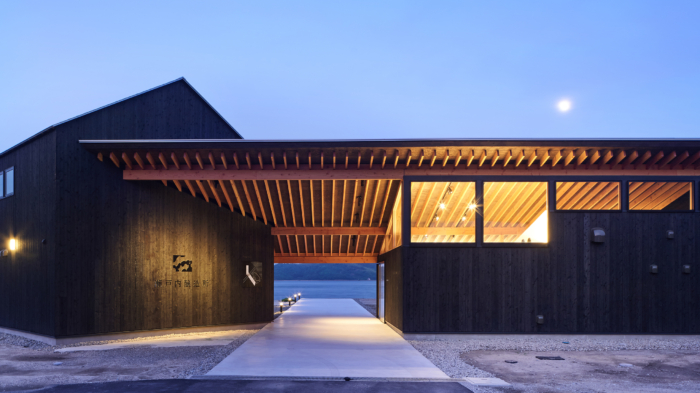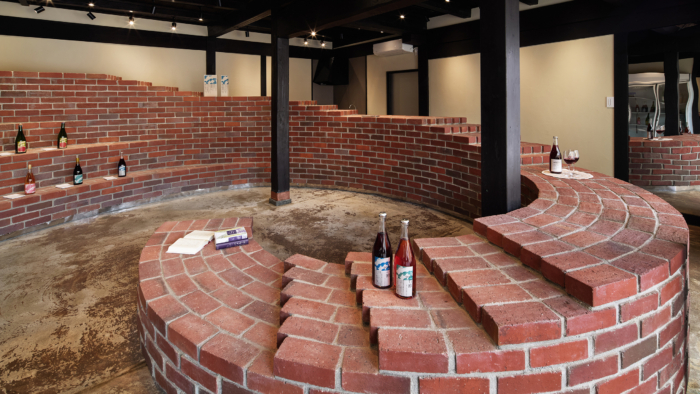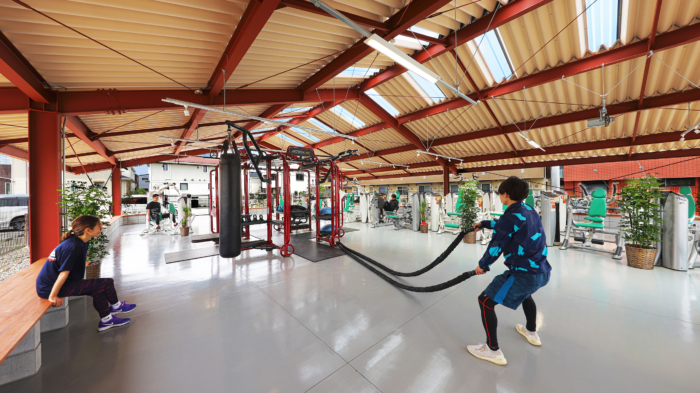「Town Living + Cafe」
This facility is a community exchange lounge, managed by an architecture office that designs community hubs throughout Japan. It is also a transfer point for buses, walking, and shared bicycles, taking advantage of its location in front of a bus stop to create new mobility in the community. It also aims to be a creative center by opening the architecture office’s book and model room to the town in a similar way that its former use, a Japanese sake store, once did to serve as the center of the community.
Since the 2014 Japan Policy Council’s presentation of several cities likely to disappear in the near future, the role of small-scale centers in depopulated areas has been attracting greater attention. It is in this context that we have been developing the micro public network method, in which small privately-owned public spaces are scattered and networked throughout the country, helping to create new regional mobility and revitalization. We have taken advantage of this know-how to create a new form of space progressing into the management of
areas and environments undergoing major changes. We have accordingly added FUJIMI LOUNGE to the base of the architecture office.
In the suburbs, vacant houses are conspicuous in the bus-serviced areas due to depopulation and changes in lifestyles. With the keyword “from the station area to the bus stop area,” we are developing not only hands-on events such as food education and STEAM education that connect people and things inside and outside the community, but also social experiments with Chofu City on new ways of circulation and methods to utilize vacant houses.
Since the COVID19 pandemic, we have been considering “STAY HOME” as an opportunity and driver for community development and have been proposing new ways of living in suburban residential areas to the community and beyond through various activities in collaboration with the above architecture office.
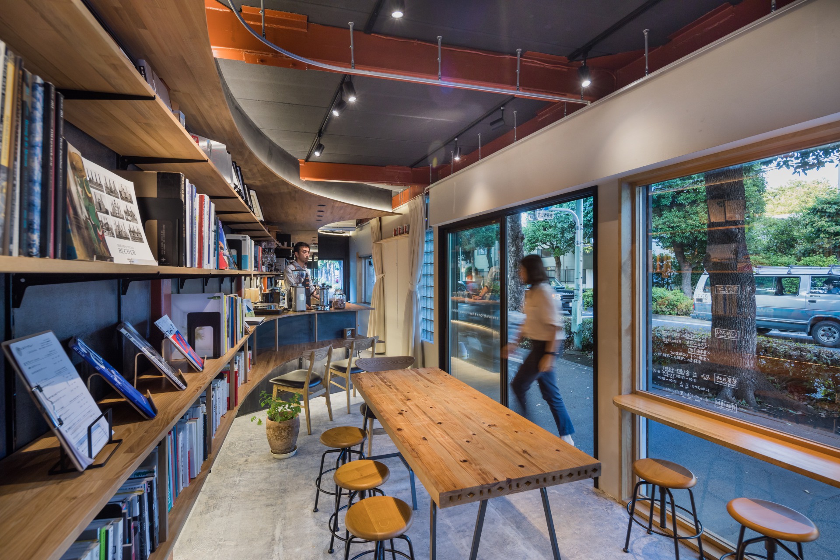

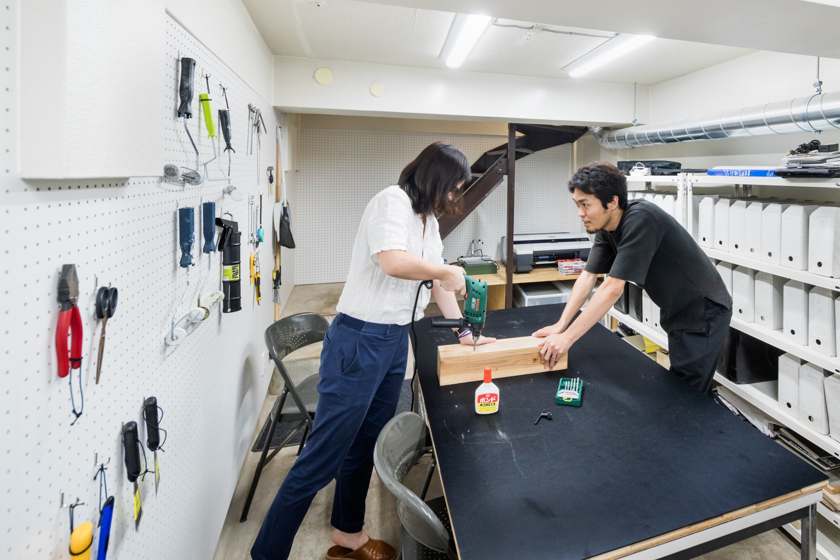

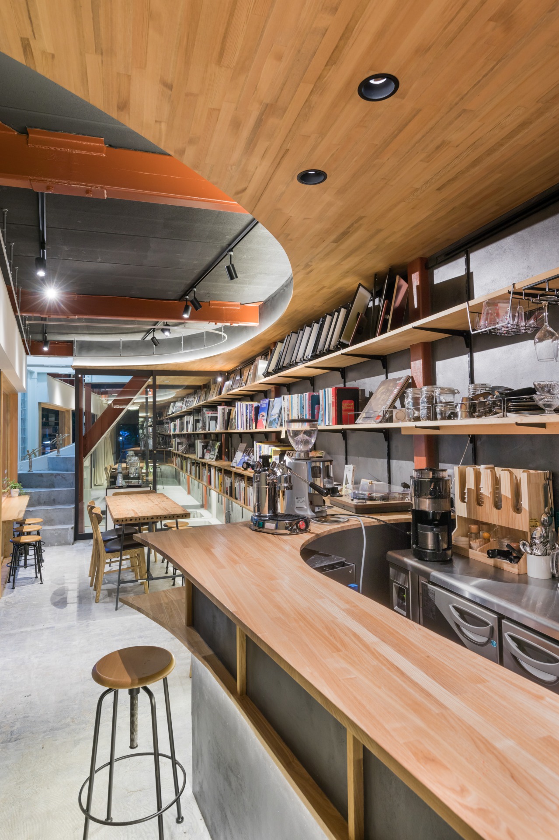

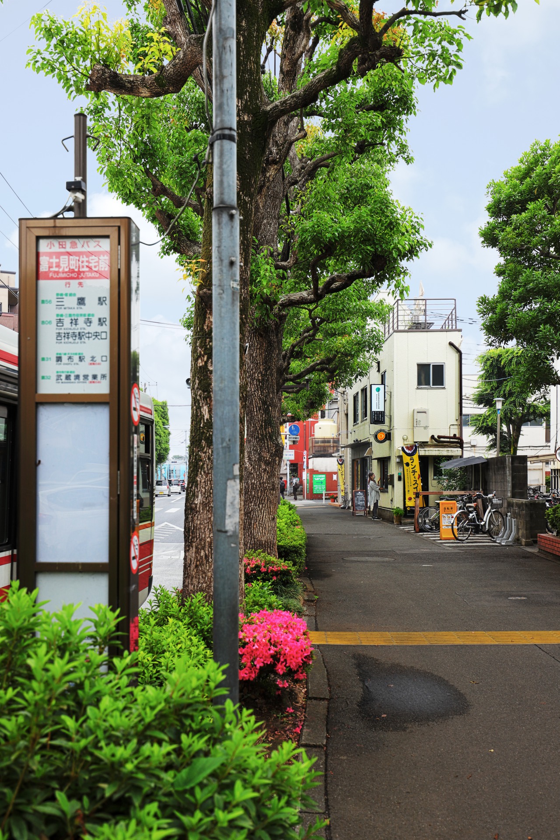

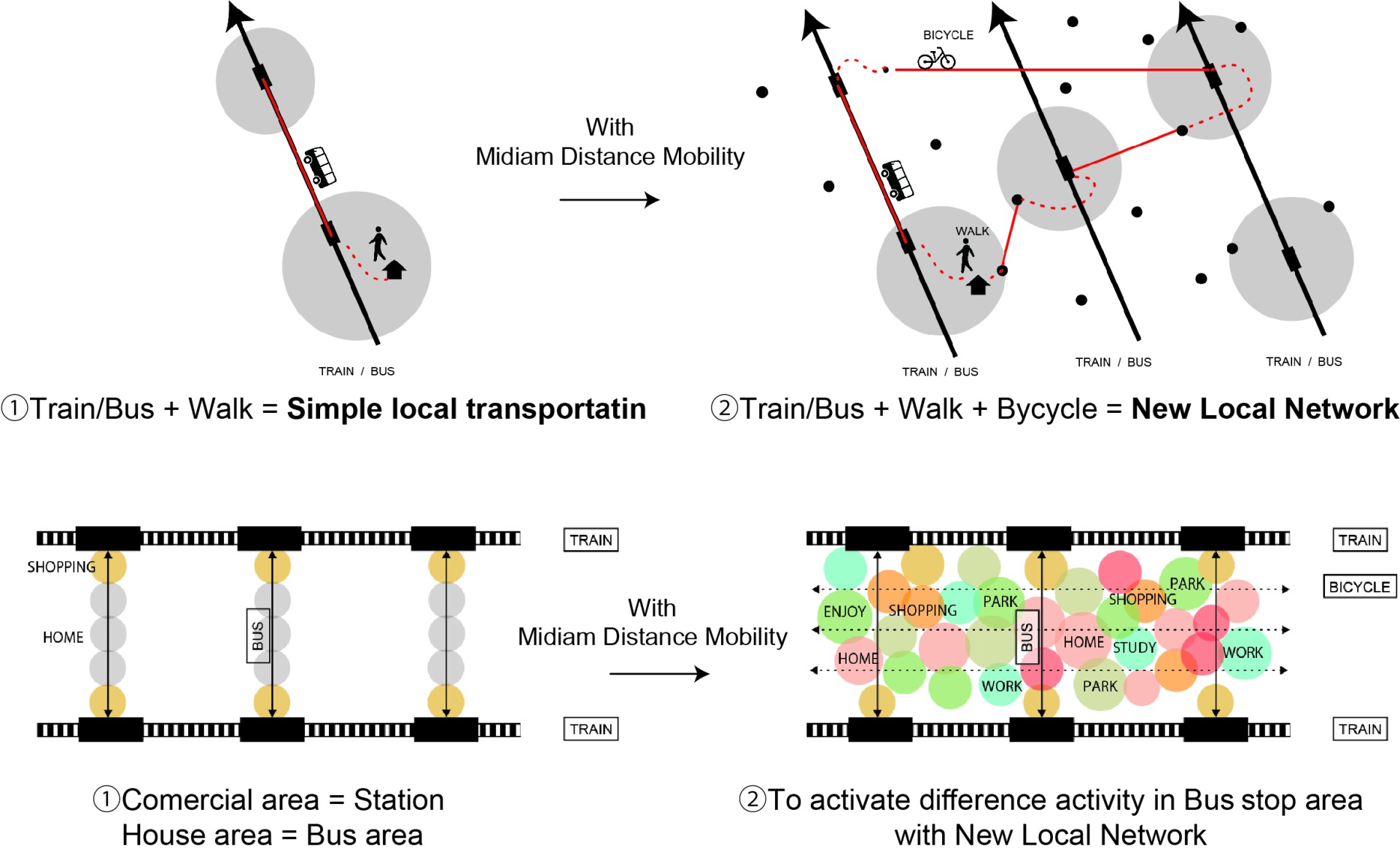

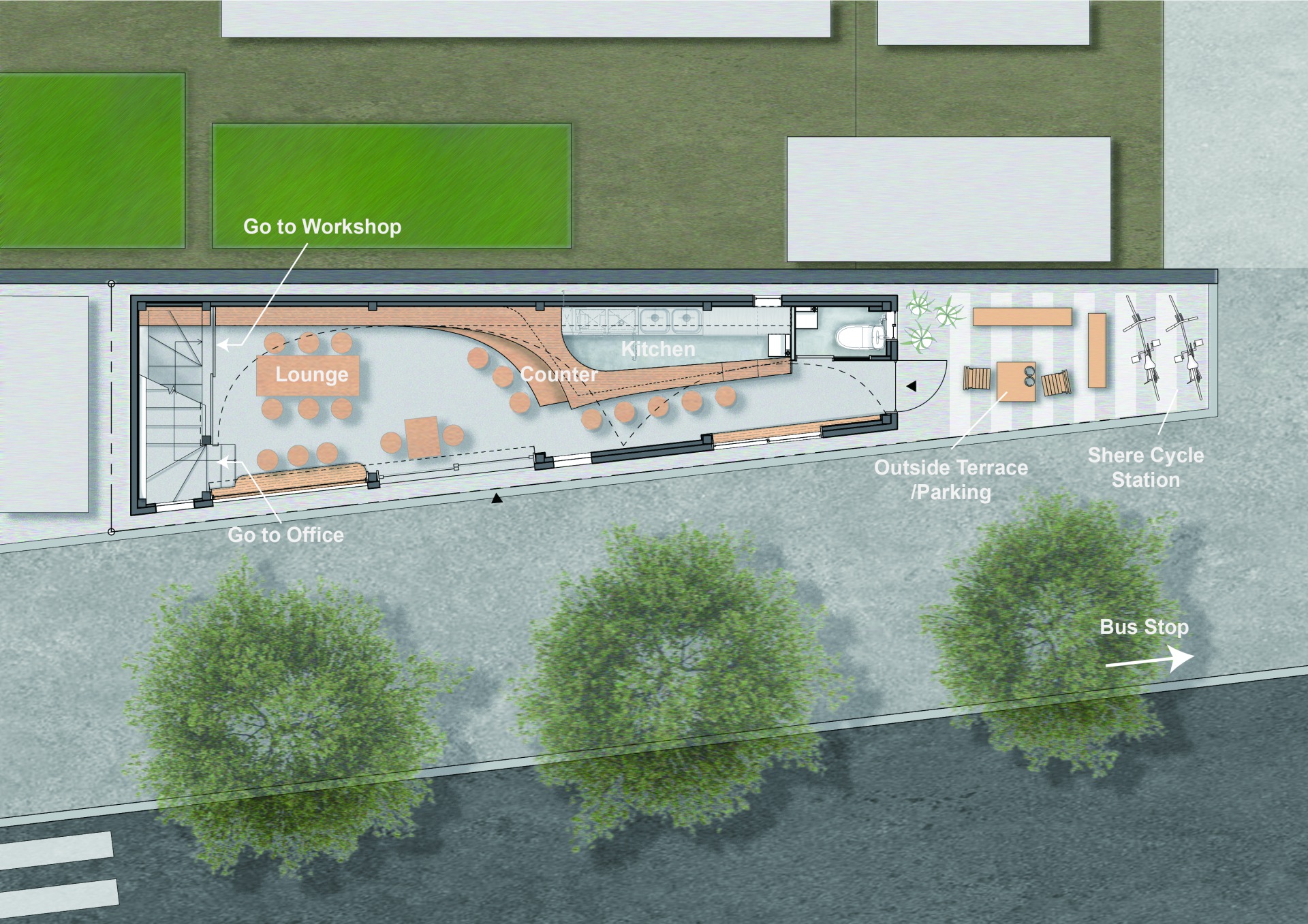

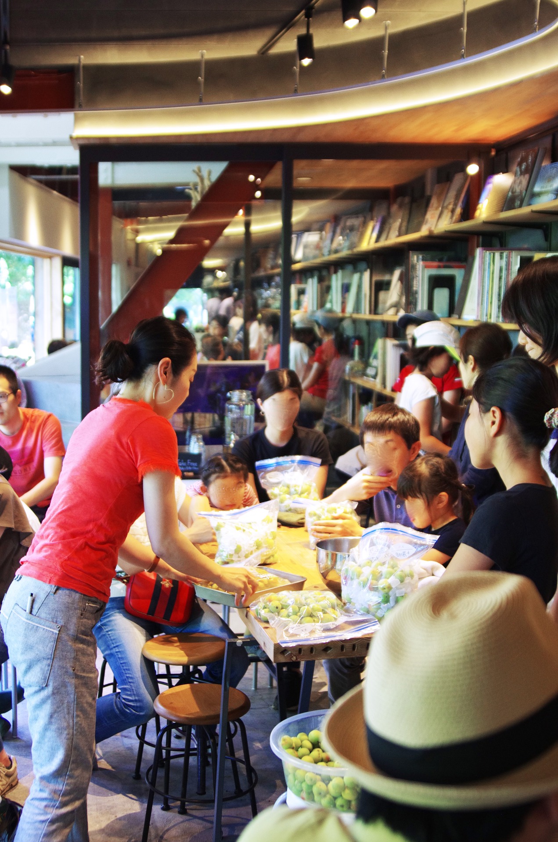

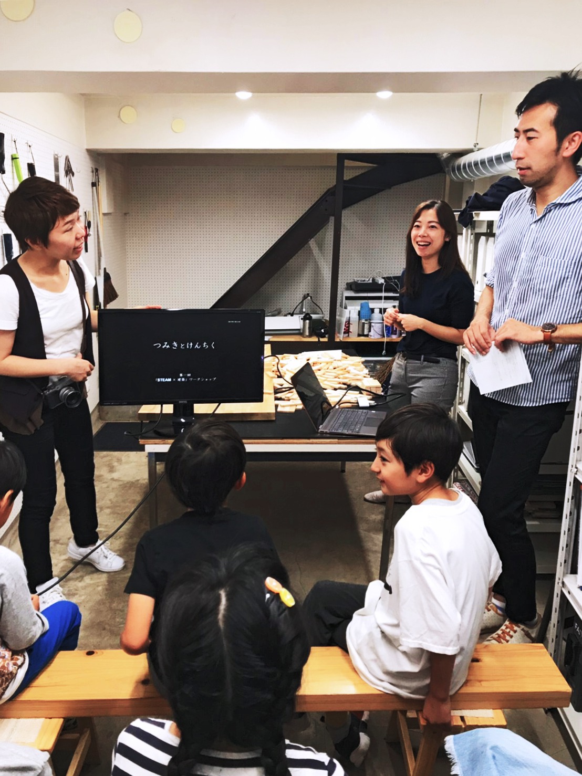

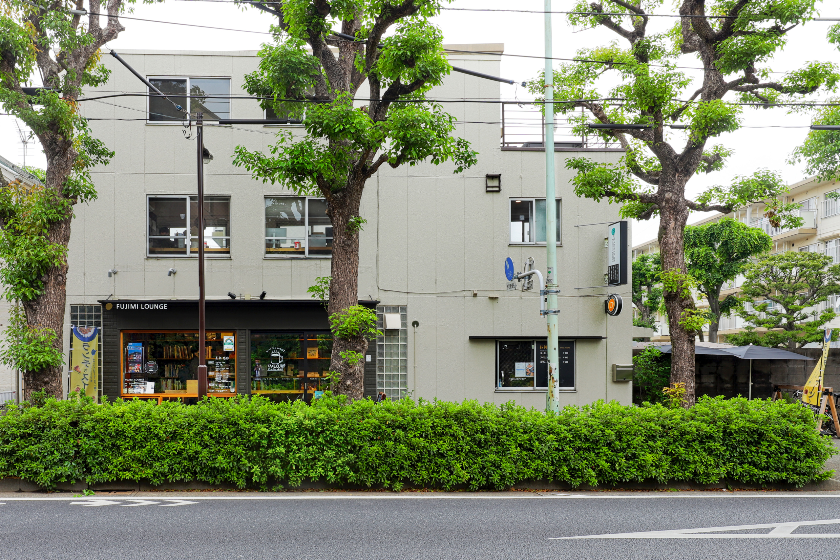

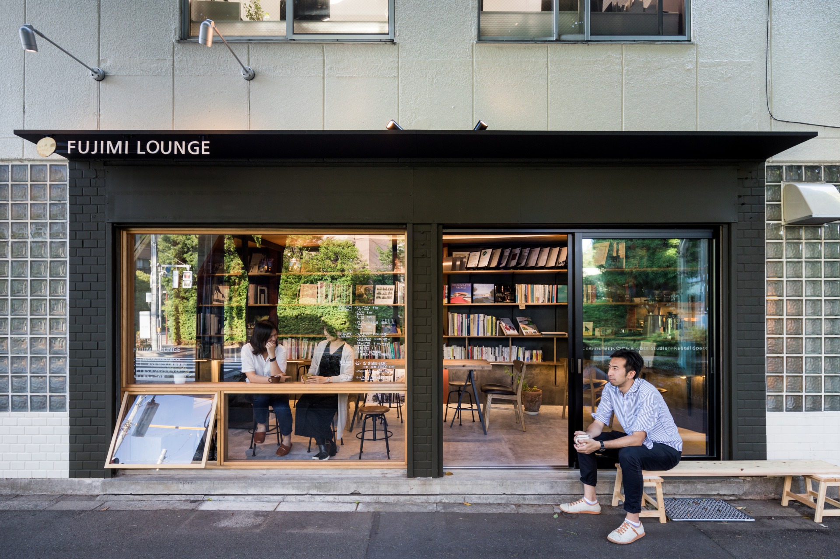

-
ArchitectSUGAWARADAISUKE Architects Inc. (Daisuke Sugawara, Hiroyuki Nakazawa)
-
ConstructorHARA Corporation
-
PhotoJérémie SOUTEYRAT/ Daisuke Sugawara
-
LocationTokyo, JAPAN
-
No. of floors3 (above grade) + basement
-
Site area64.22 ㎡
-
Building area31.27 ㎡
-
Total floor area111.61 ㎡
-
Design PeriodMay. 2018 – Mar. 2019
-
Construction PeriodMar. 2019 – May. 2019
2021GOOD DESIGN AWARD Tokyo

