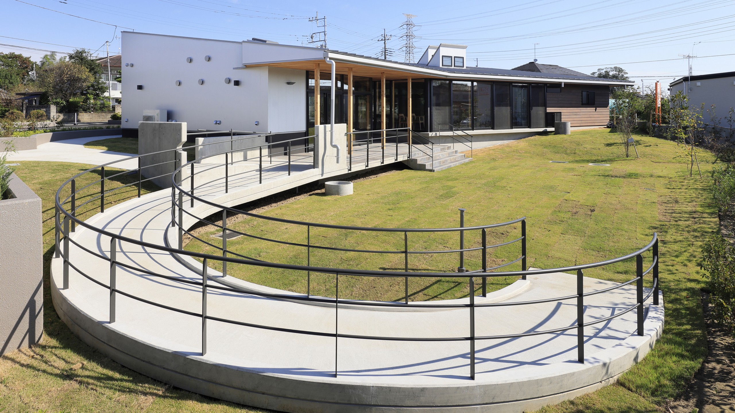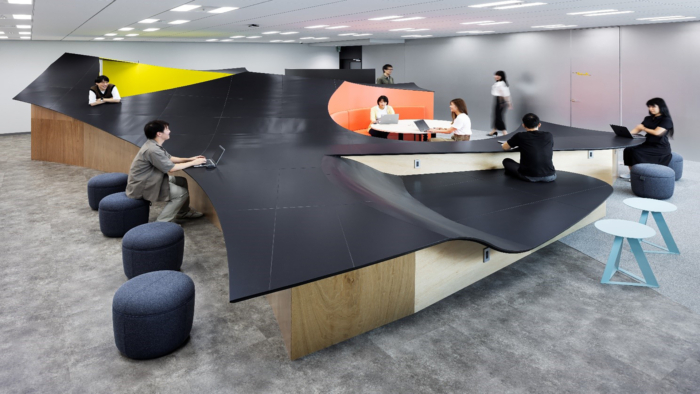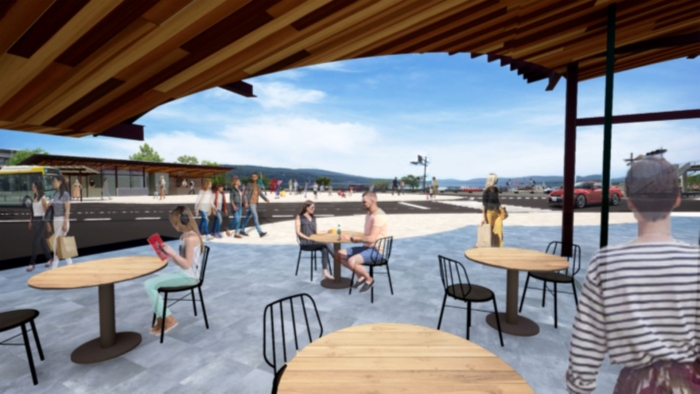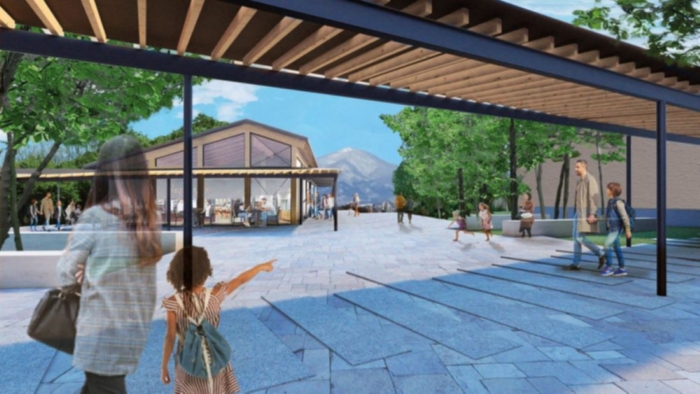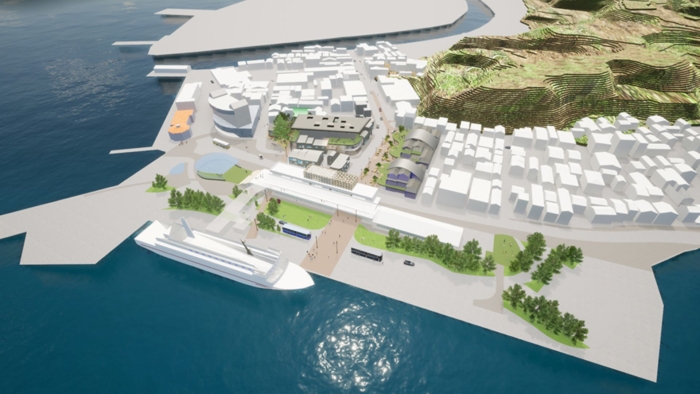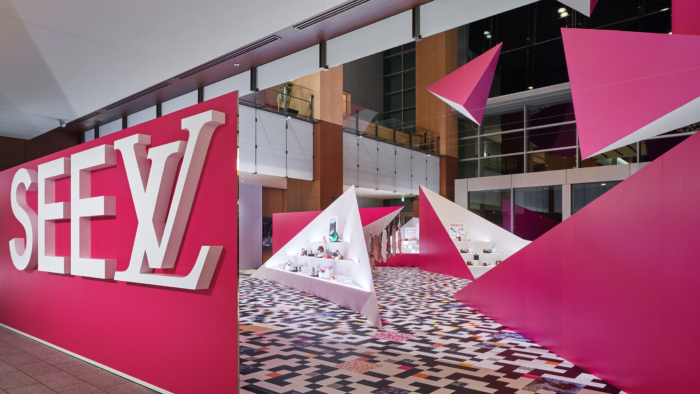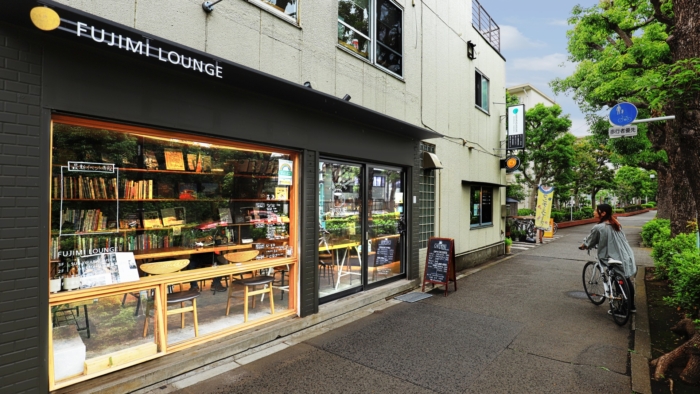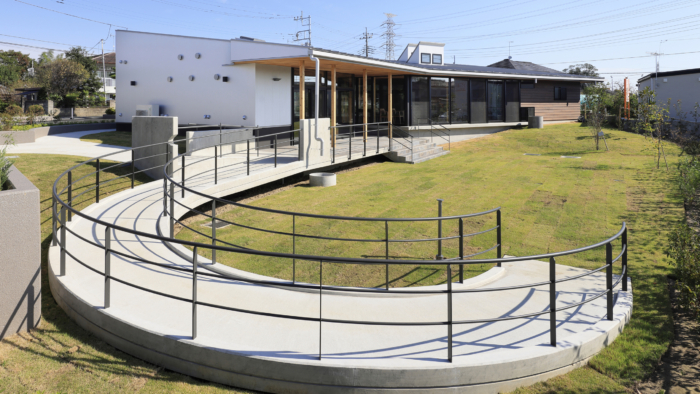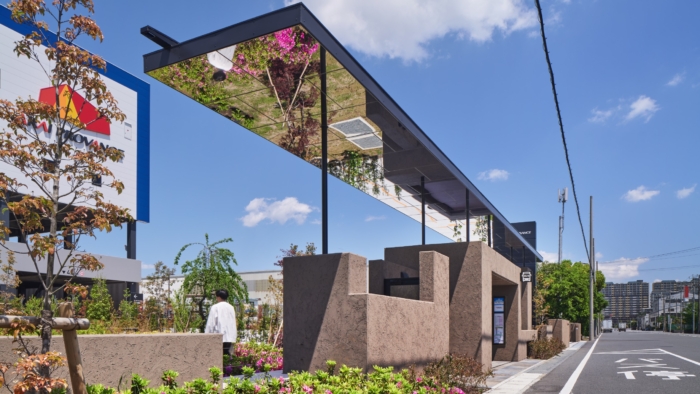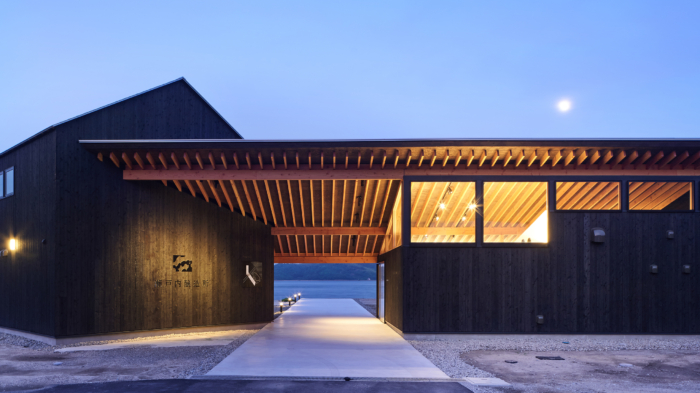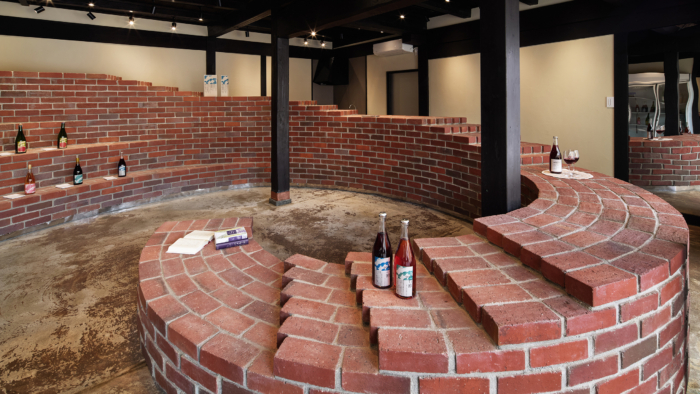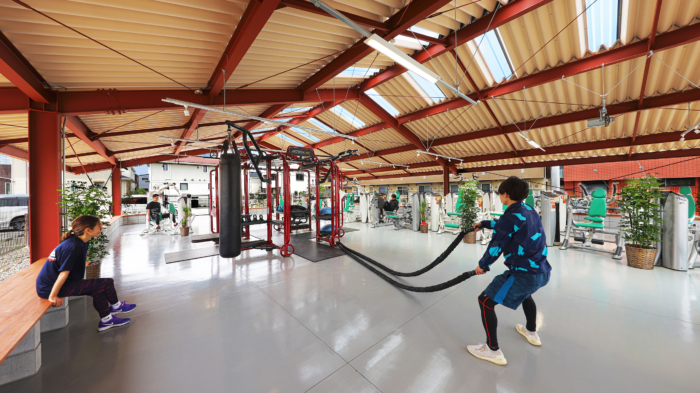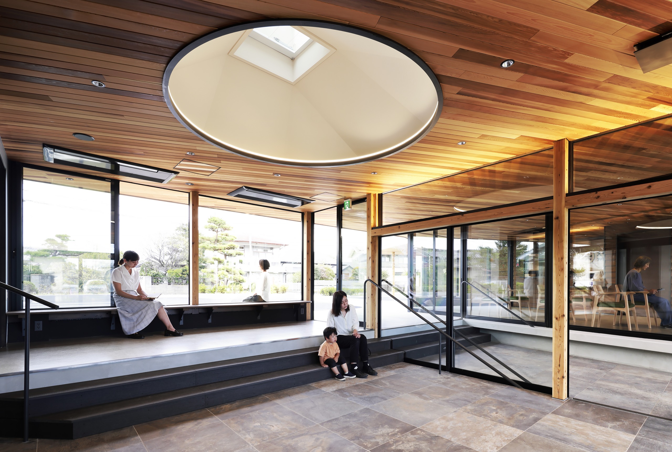

This project is a medical facility for general medical care based on the concept of “examining the community”. By creating a café-like community interaction room and a park-like garden that can also be used for vegetable garden therapy, the aim was to create a new medical facility open to all, where people can gather and stay for purposes other than treatment.
By setting up separate building volumes and multiple floor heights in response to the surrounding residential scale and topographical elevation differences, and wrapping them in a single large roof, we created a rich and “diverse group of places” with different depths, openness, view axes and other multiple heterogeneities that are layered but united. The second waiting room, with its symbolic circular skylight, serves as a base for community health and interaction, including health events with food and exercise, cultural activities and study groups, and breaks down the barriers between medical care, health and daily life. In addition, by installing clerestories in the examination and treatment rooms, which tend to be inorganic, the medical space is designed to provide a sense of the richness of the natural environment through shading.
Furthermore, architectural planning has been carried out to cope with pandemics by introducing natural ventilation and high-performance filters that utilize the semi-outdoor environment, and by arranging an infected patient treatment room and a second waiting room where a dedicated route can be secured for infected patients.
Japan’s greatly changing social structure requires the repositioning of community centres and the nature of the healthcare system. The Otsuka Family Clinic is a space where people of all ages and genders can gather, spend time as they wish, interact and feel the joy of health by preparing a “diversity of places” open and connected to the community. The clinic presents a new way of practice that supports both community and healthcare.
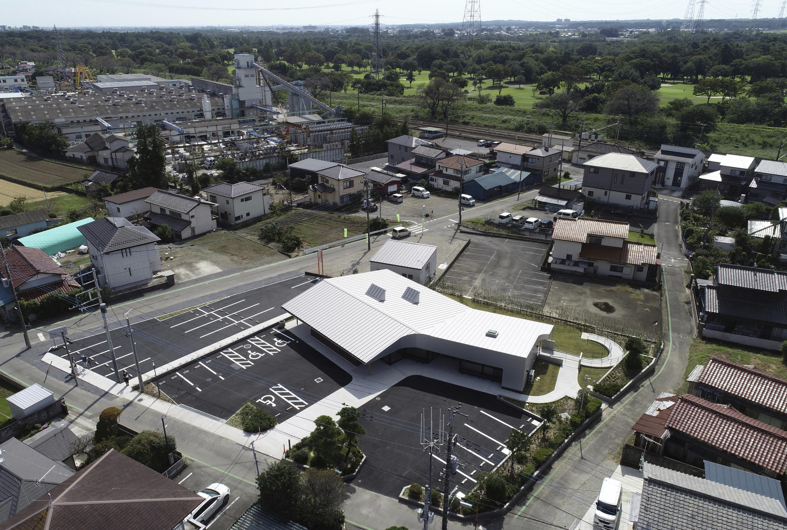

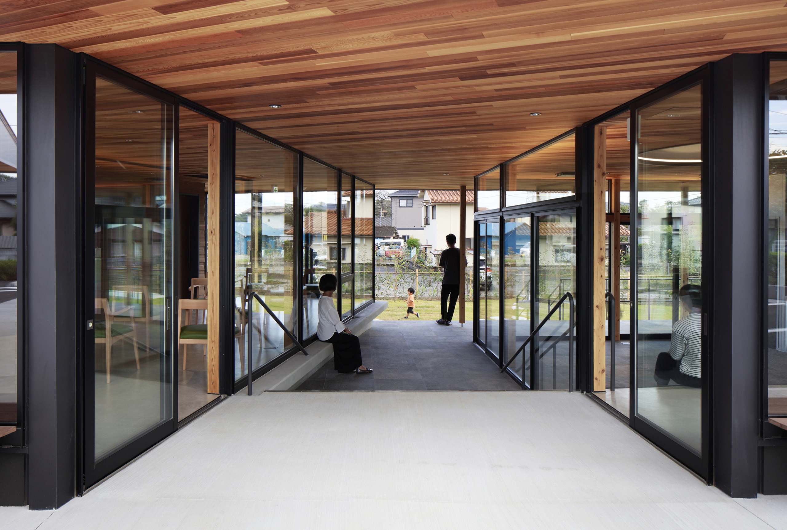

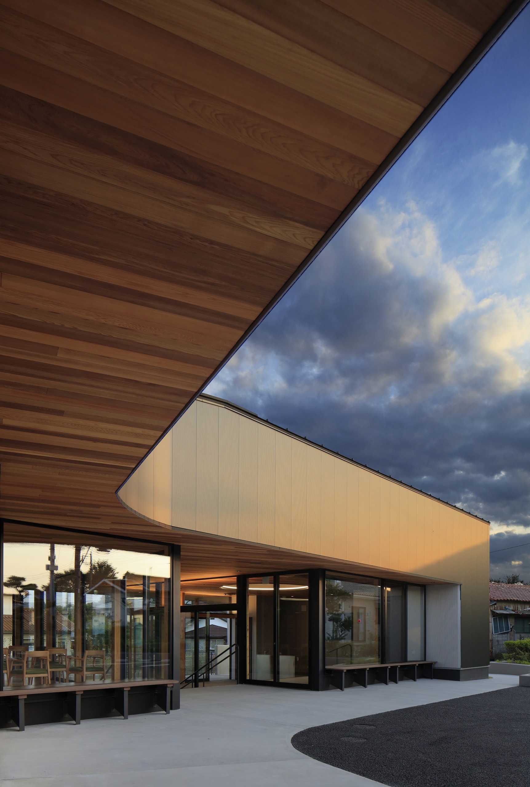

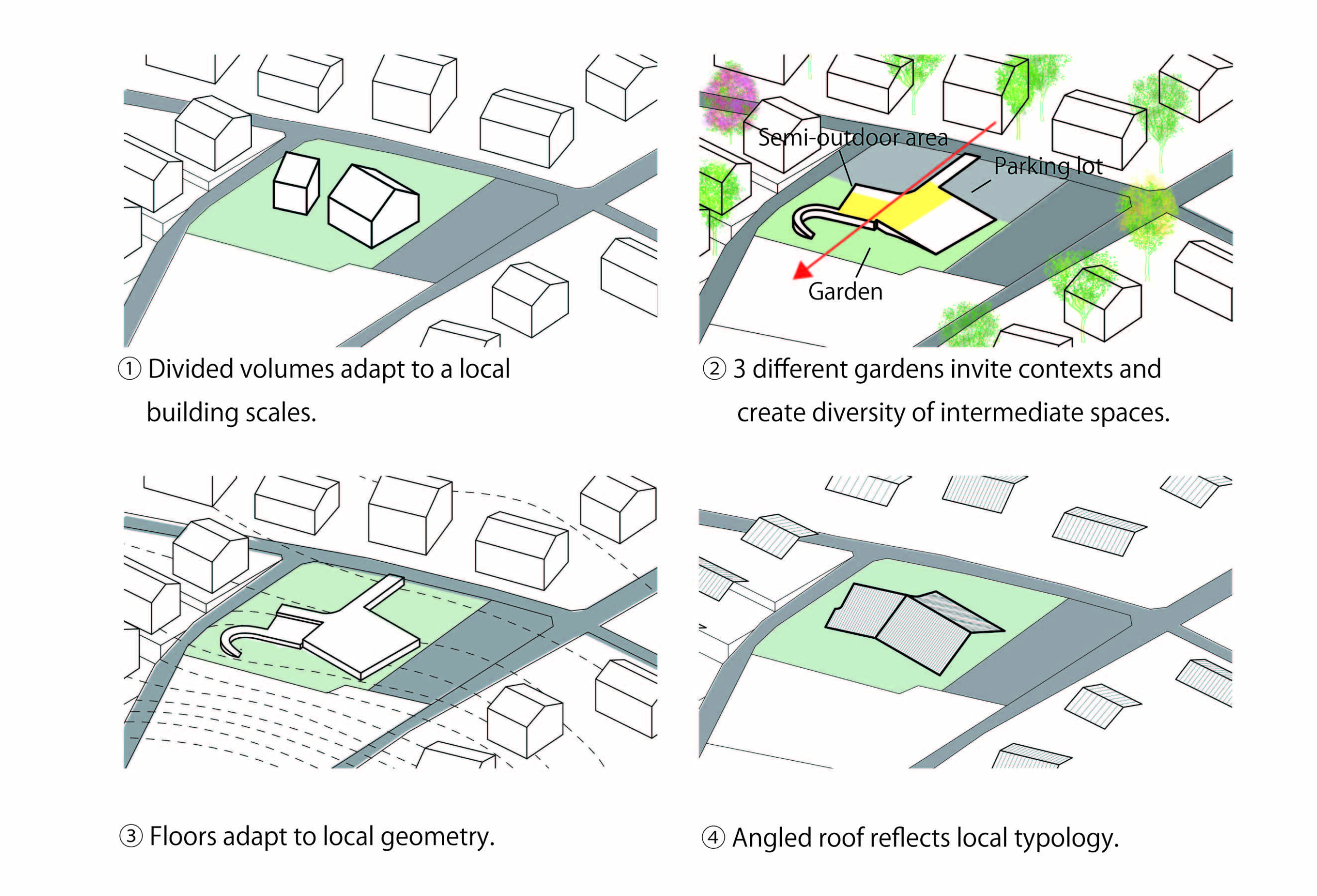

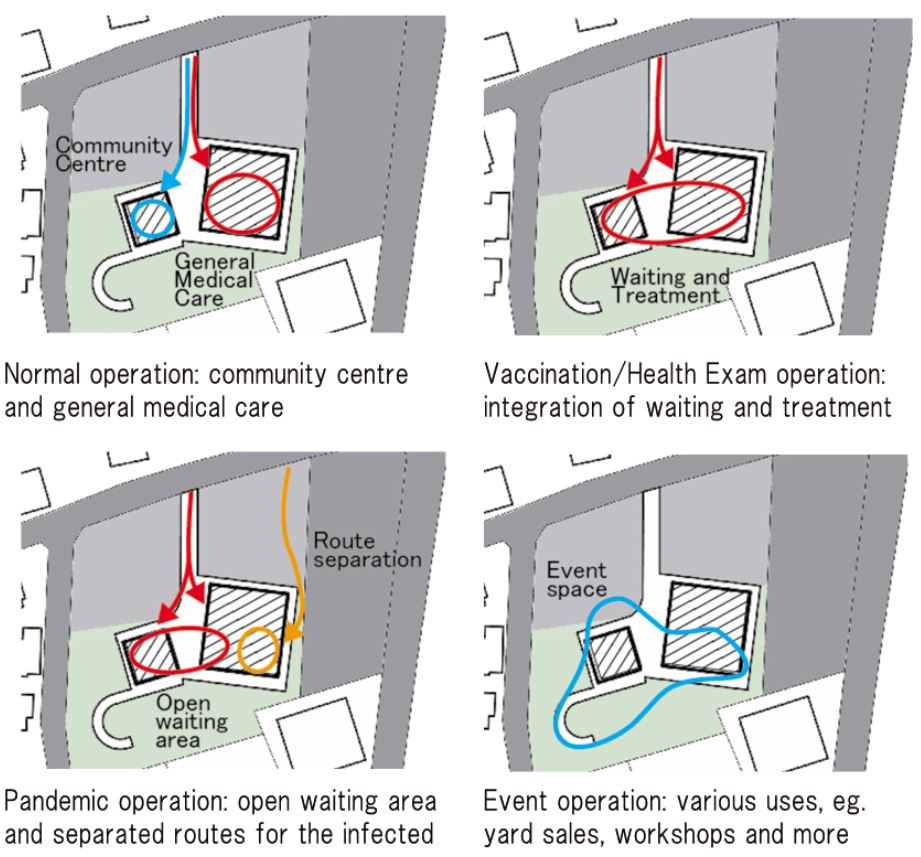

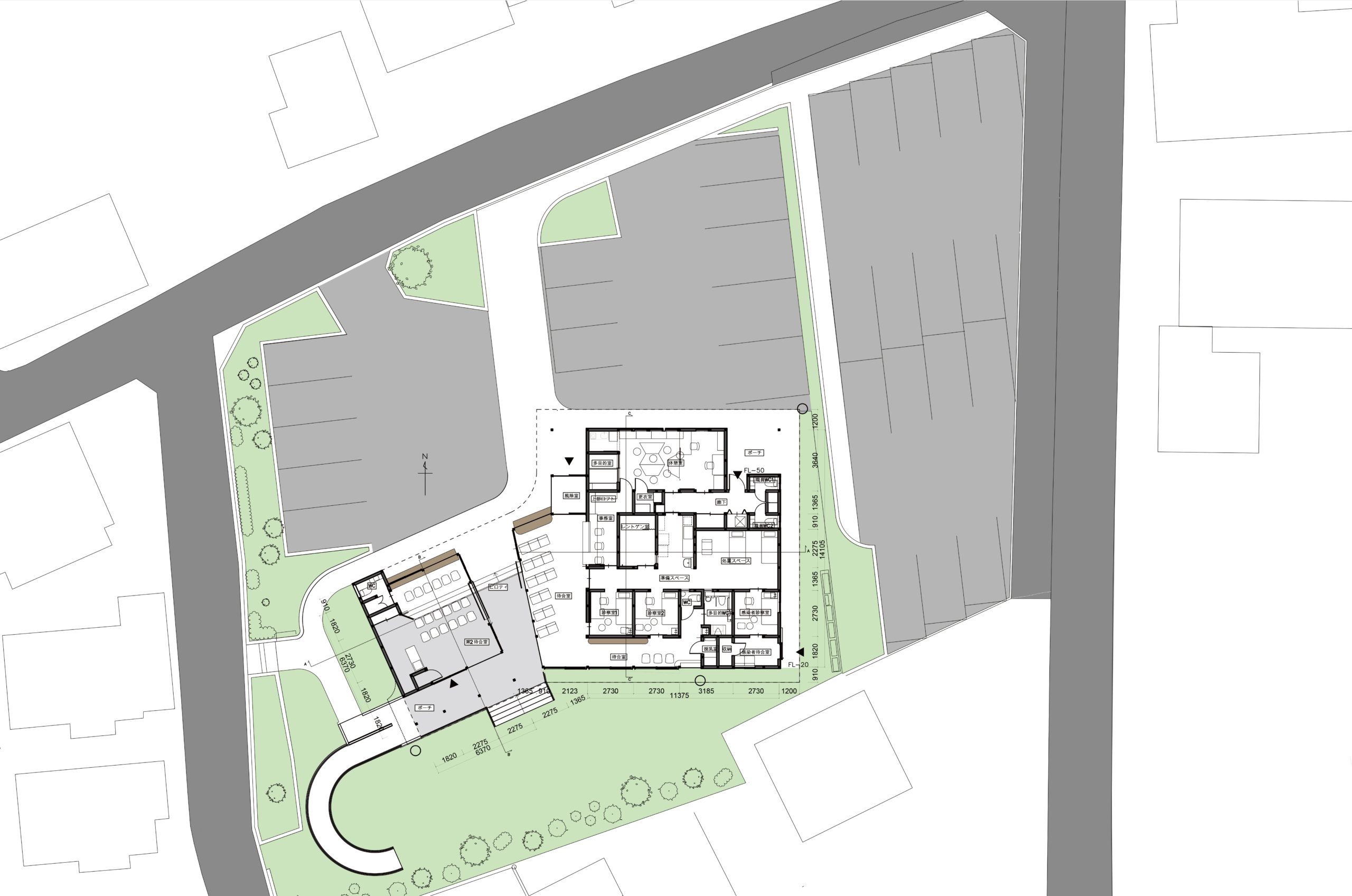

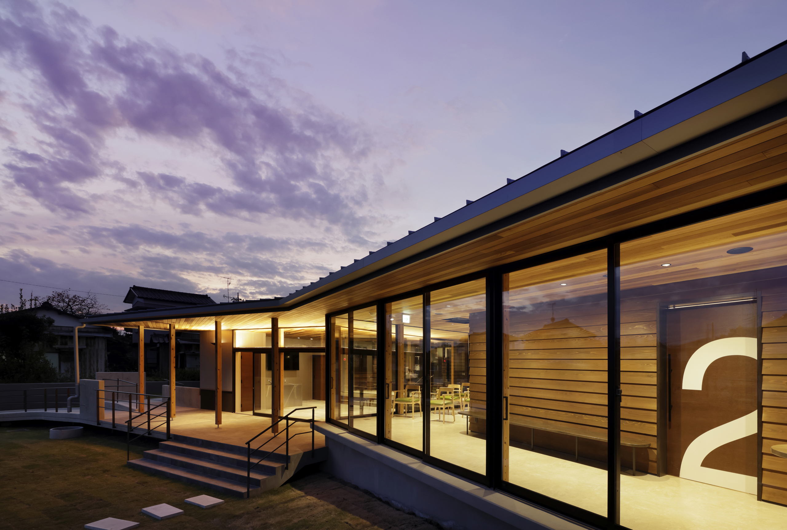

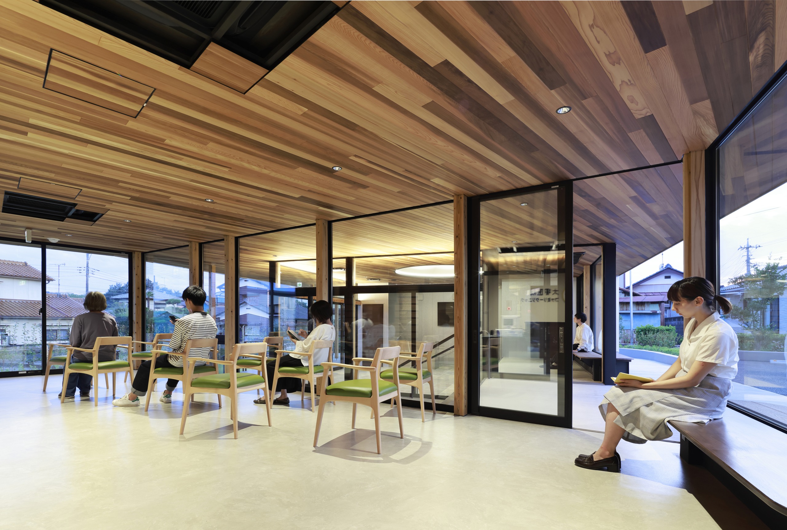

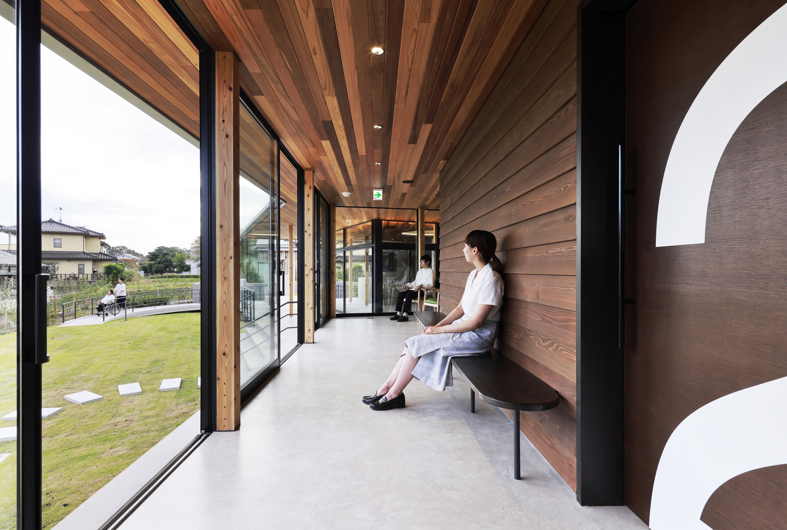

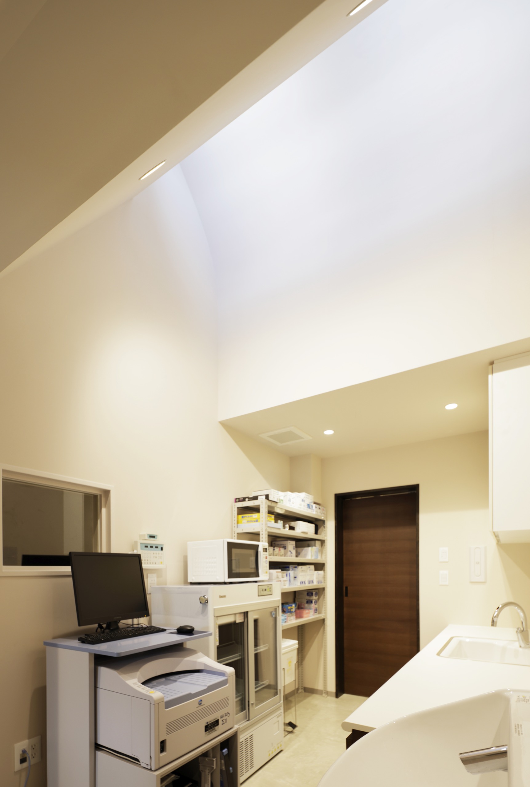

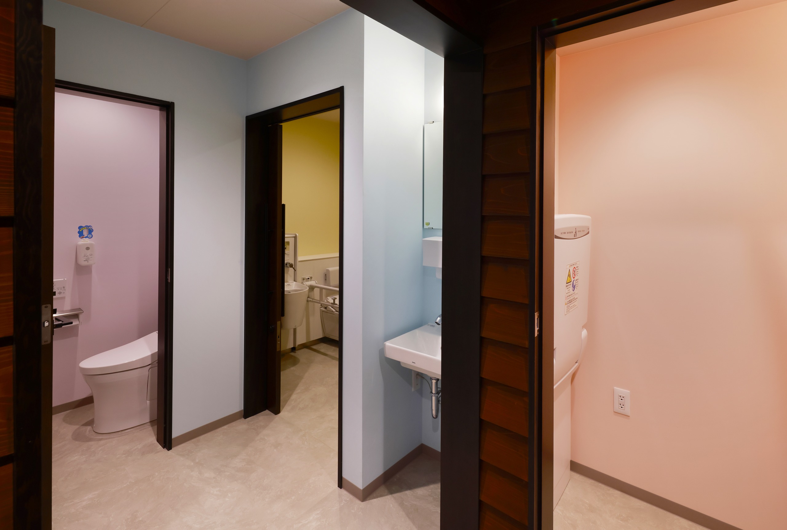

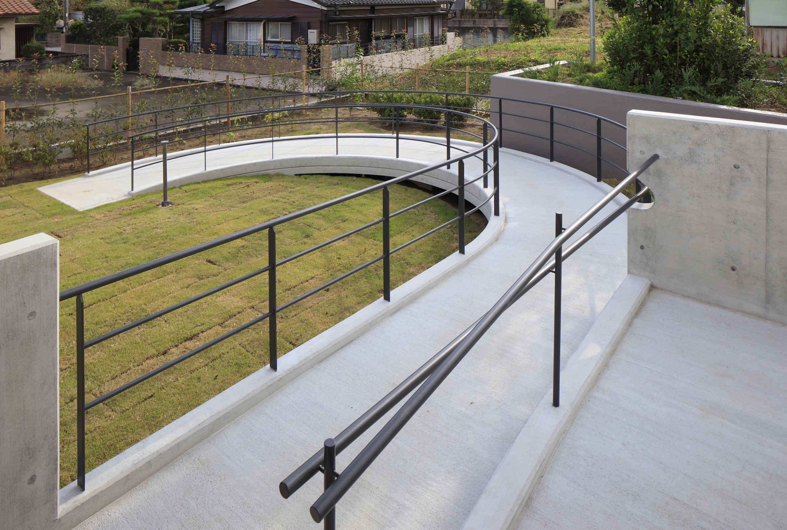

-
Creative DirectionSUGAWARADAISUKE Architects inc. (Daisuke Sugawara)
-
Concept DesignSUGAWARADAISUKE Architects inc. (Daisuke Sugawara)
-
Architectural DesignSUGAWARADAISUKE Architects inc. (Daisuke Sugawara, Kazuyoshi Tsuzuki, Ryoko Maeda)
-
Structural DesignTECTONICA INC. (Yoshinori Suzuki、Hinako Igarashi)
-
Lighting DesignZO CONSULTING ENGINEERS (Yukari Takemori)
-
ExteriorGA Yamazaki (Masako Yamazaki、Hon Shootin)
-
Spatial SignUGAWARADAISUKE Architects inc.
-
ConstructionOgawa Industry Ltd. (Hidetoshi Nakagawa、Ikeda Hideo)
-
PhotoKazumi Ebihara
-
LocationSaitama, Japan
-
Site area1325.10㎡
-
Building area291.48㎡
-
Gross Floor area251.99㎡
-
Number of stories1
-
Height5.074m eave height: 2.998m
-
Design Period2020.03_2021.01
-
Construction Period2021.01_2021.09

