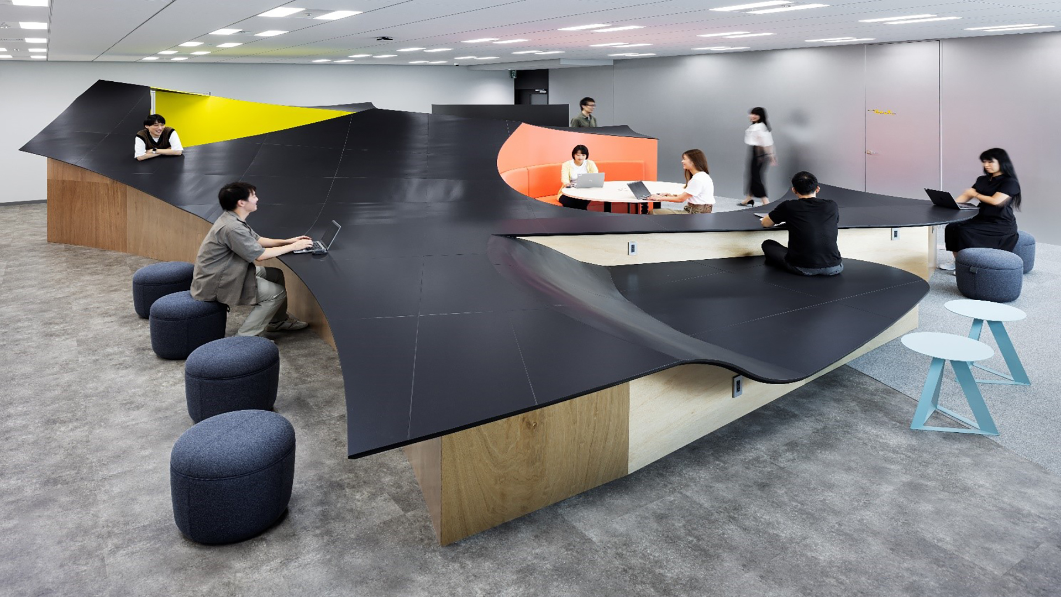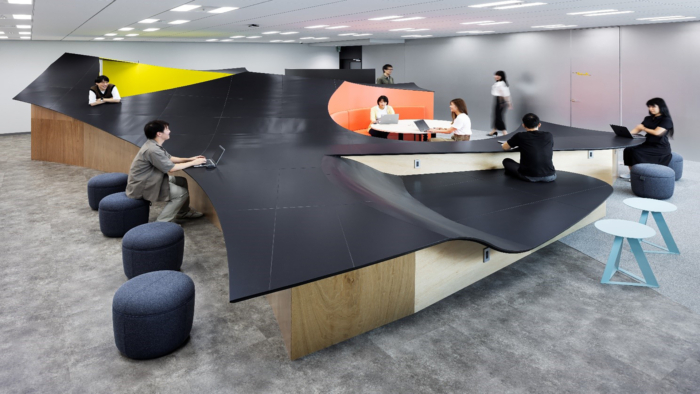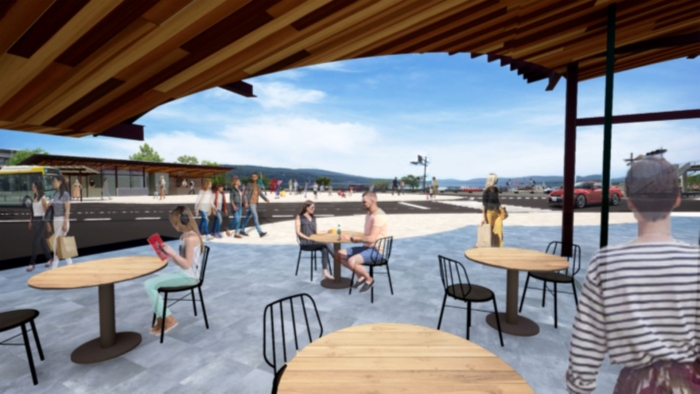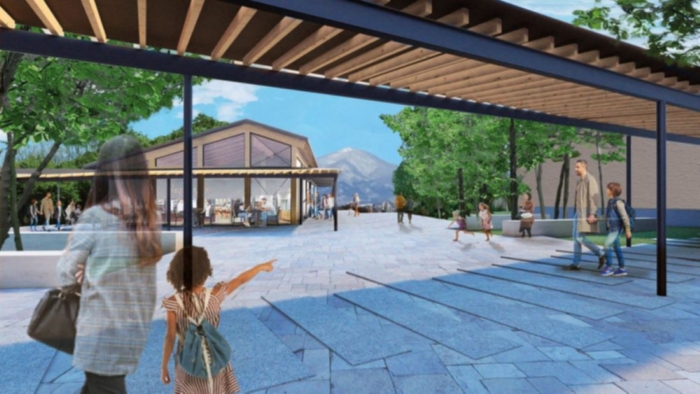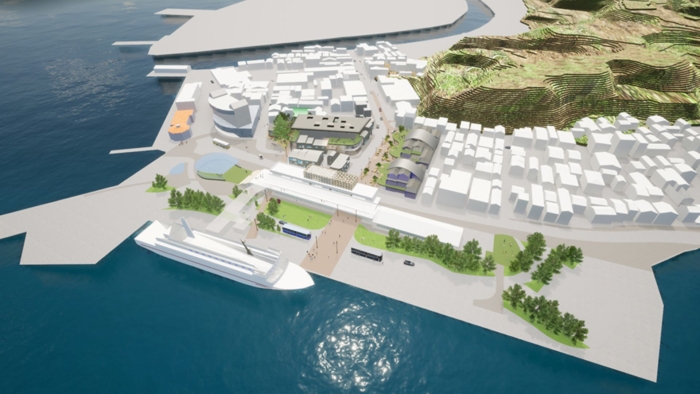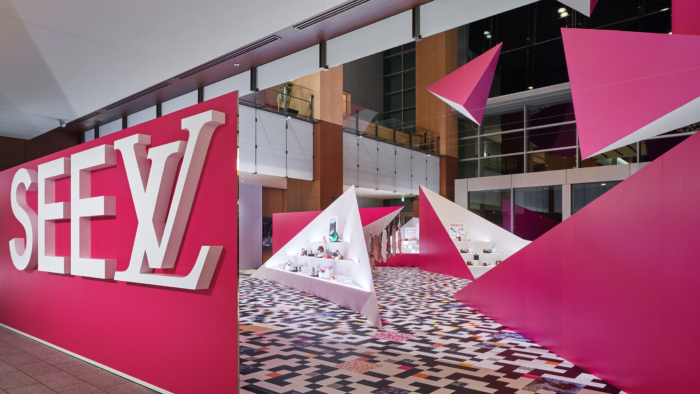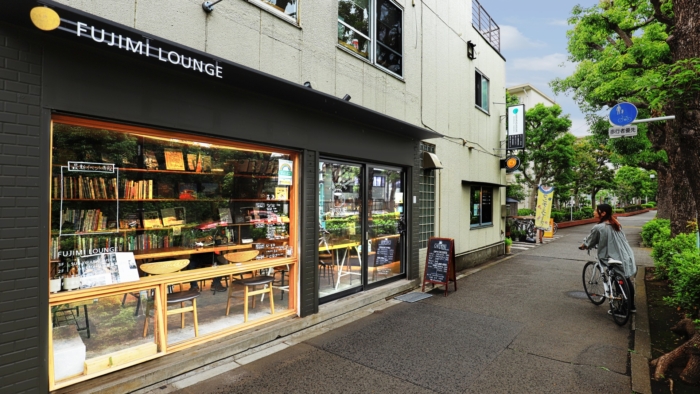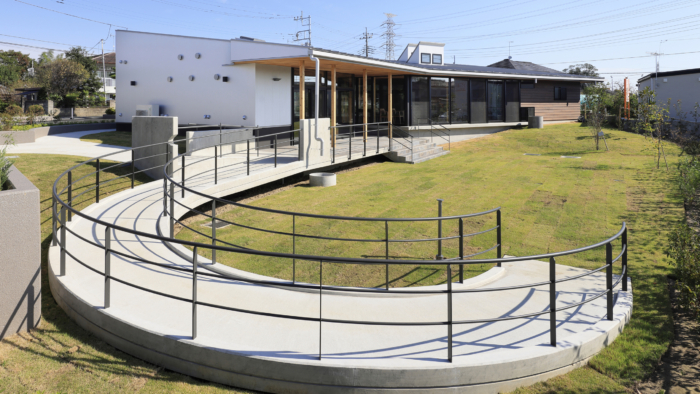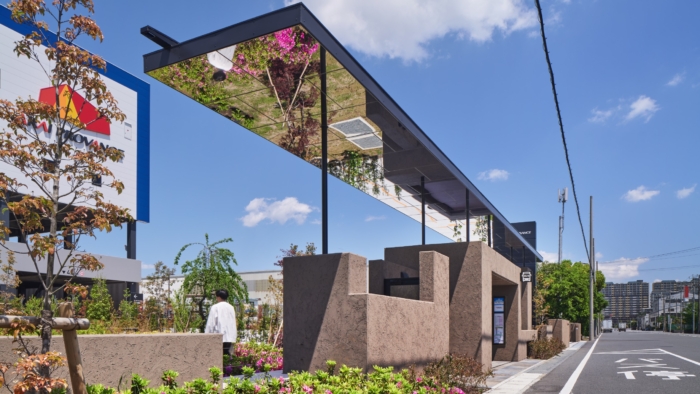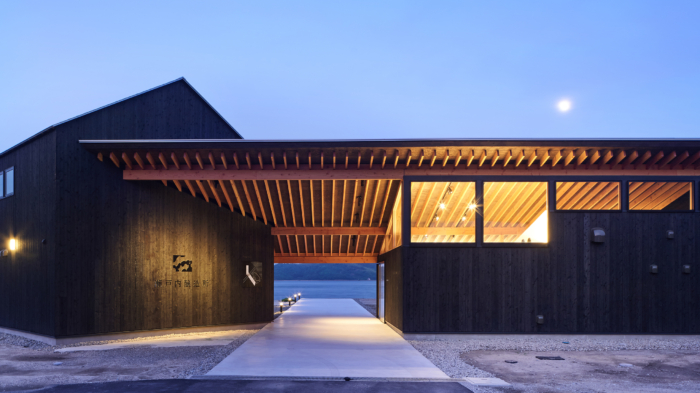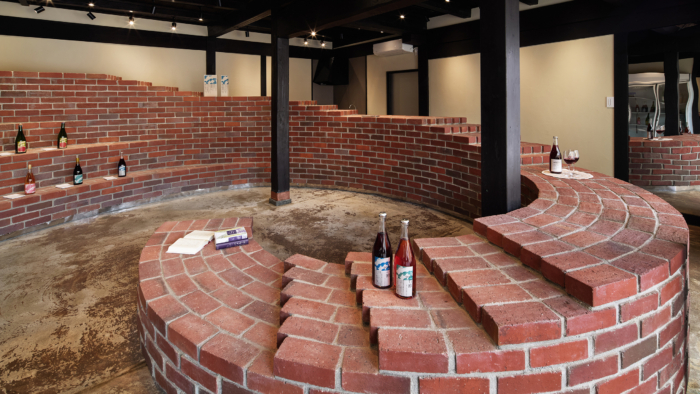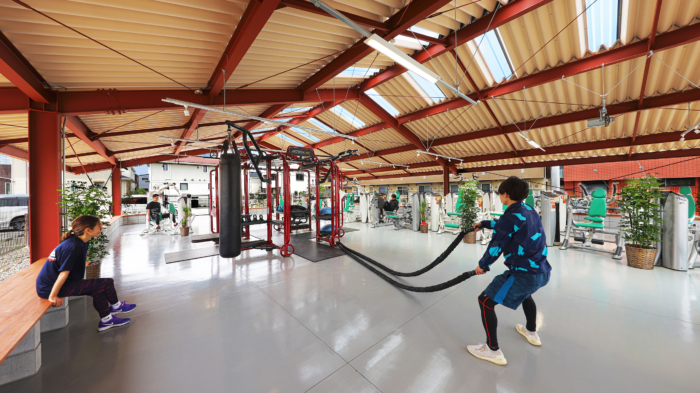The technological revolution and pandemic have made remote work prevalent, requiring us to reinterpret the meaning and value of “working together.” Under these circumstances, this project for an IT company aims to create a place like an ecosystem – one that enables people with different purposes and work to coexist and interact while actively responding to the various surrounding contexts.
The “Mega Desk” is a single surface that varies in form depending on the interior surroundings, the urban landscape outside, and the true north axis. The undulations form a diverse group of places to be, from the meeting room with a north-facing gabled roof to a relaxing deck overlooking the view. These spaces can be shared amongst several users depending on their required environment and level of quietness and openness.
Various people and different qualities of space are overlapped by a foreign object-like “mega desk” that seems to have suddenly appeared in the office, creating a park-like ecosystem of “collaboration”.
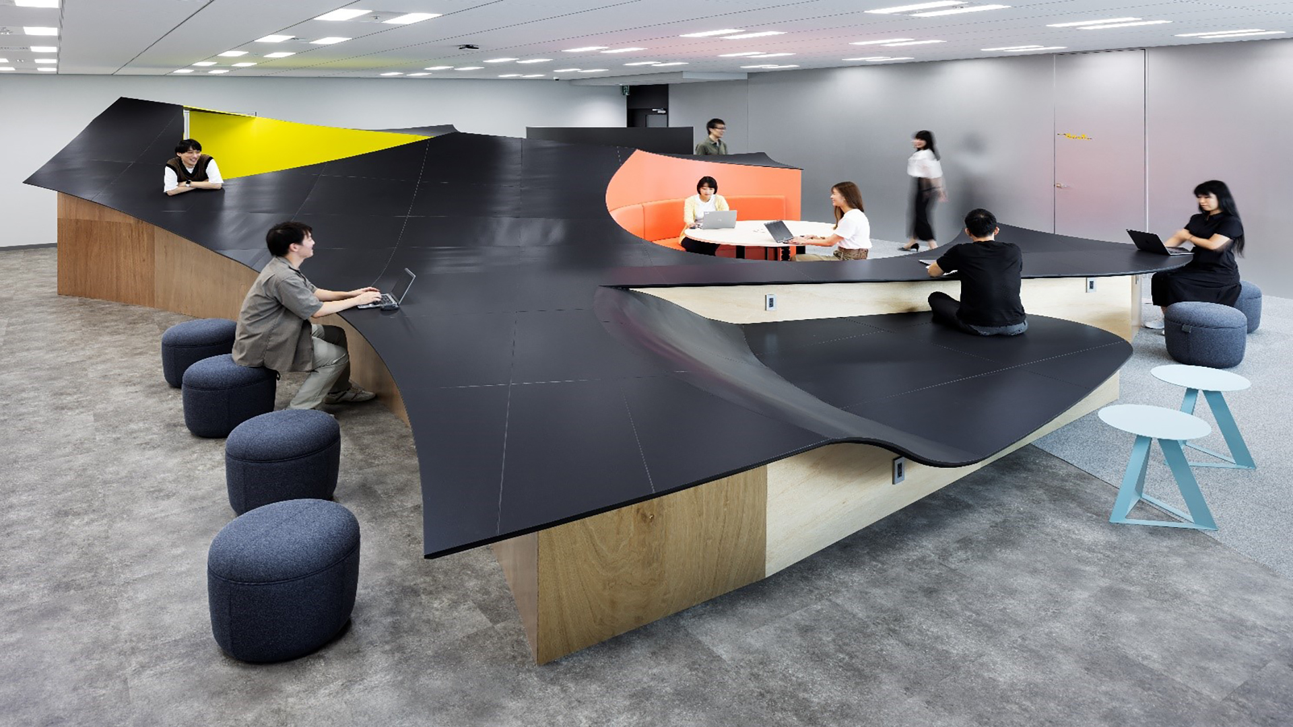

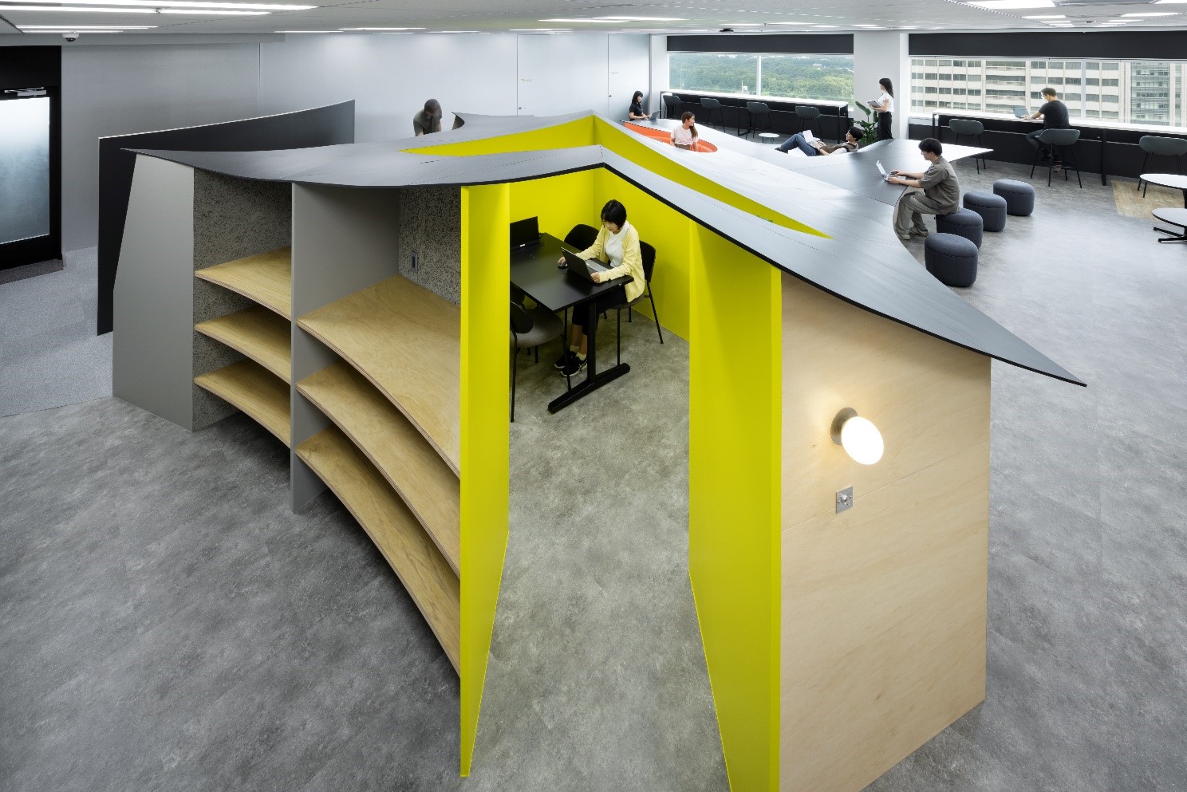

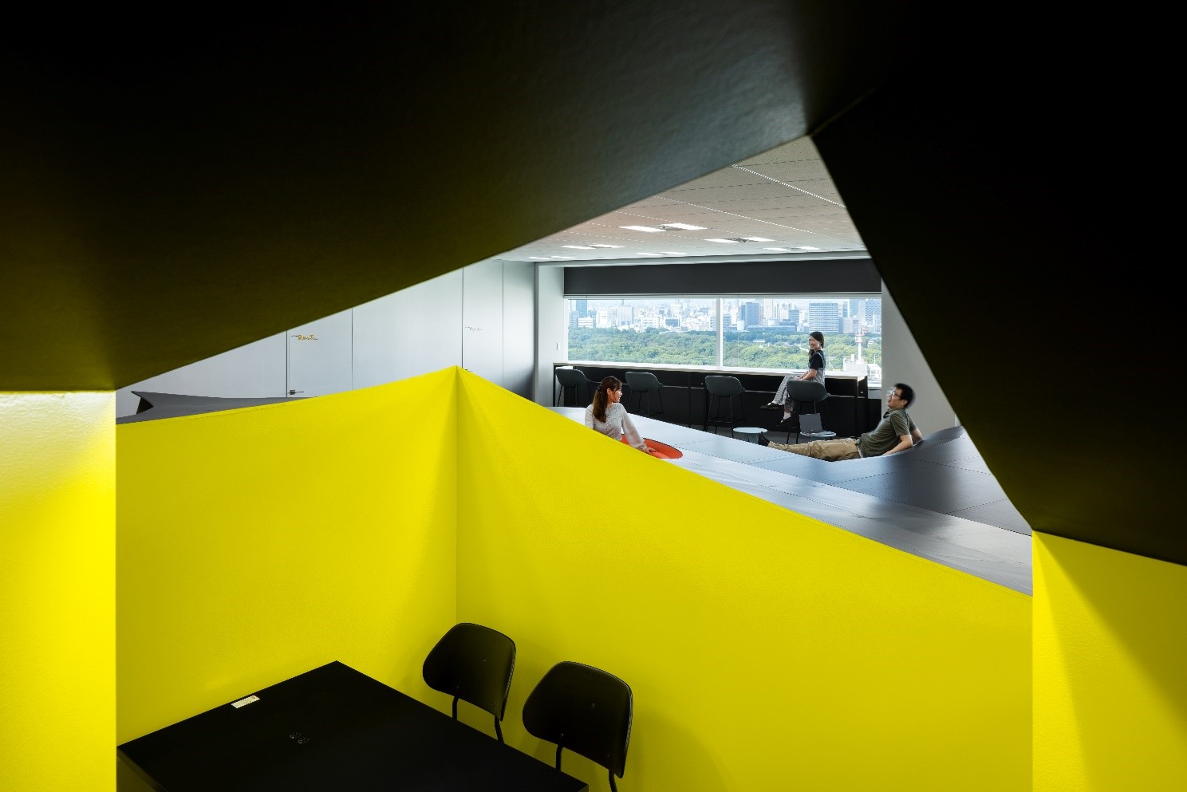

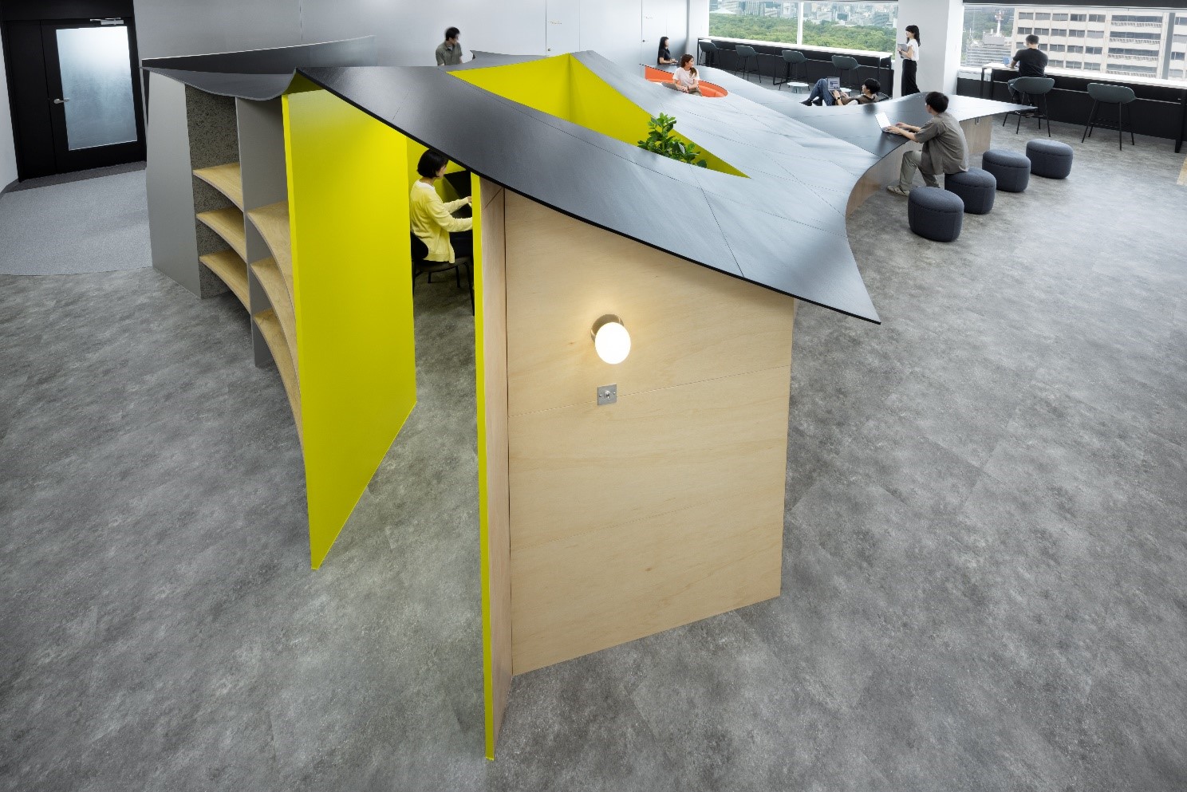

■ Peripheral diagram
Align the "Mega Desk" with the north axis.
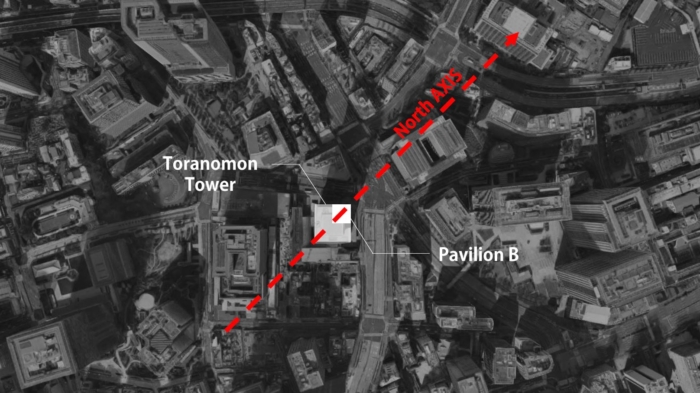
■ Environmental diagram
“collaborative” ecosystem like a park where various surrounding environments coexist.
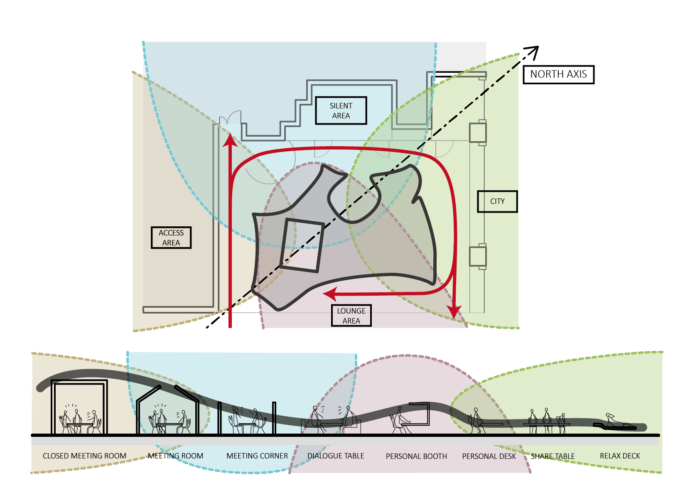
■ Floor plan
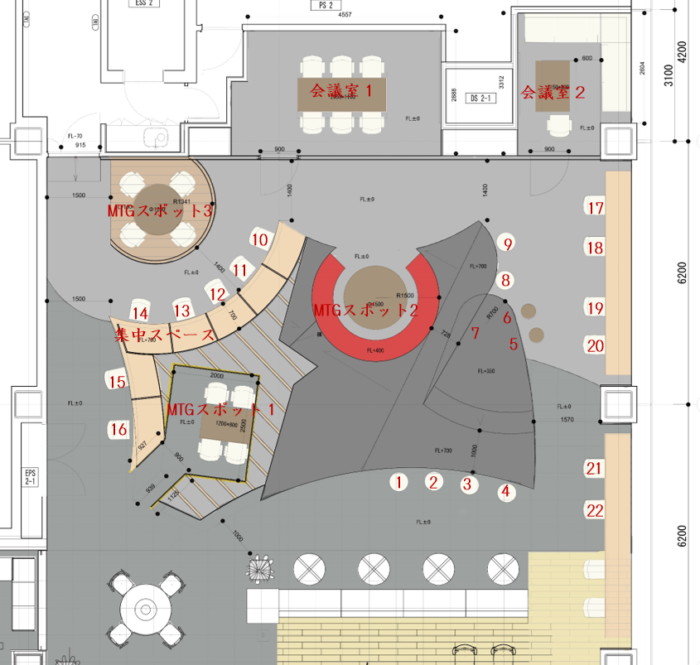
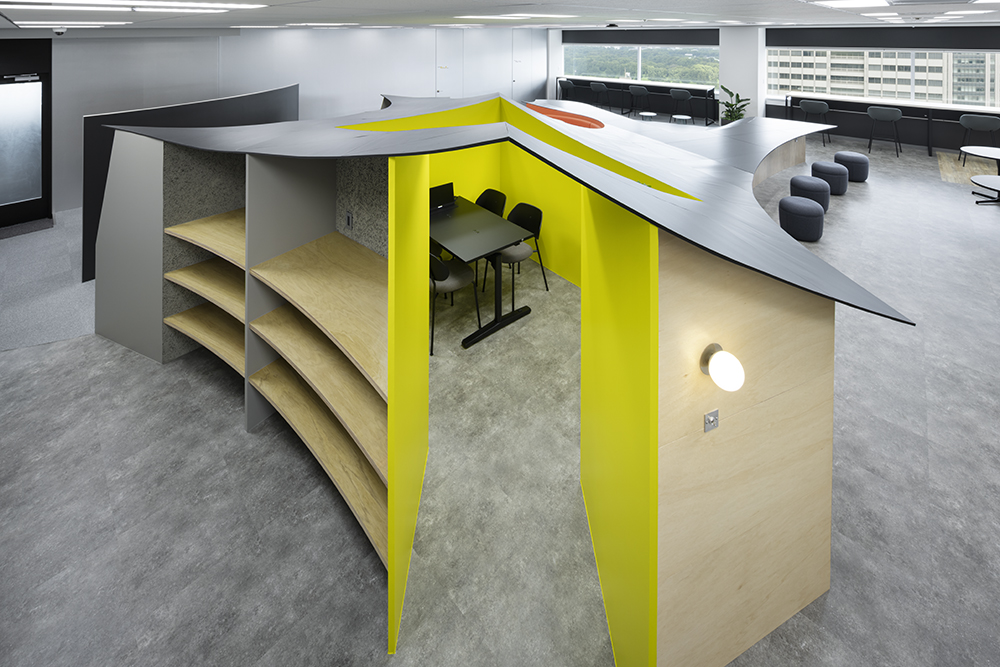

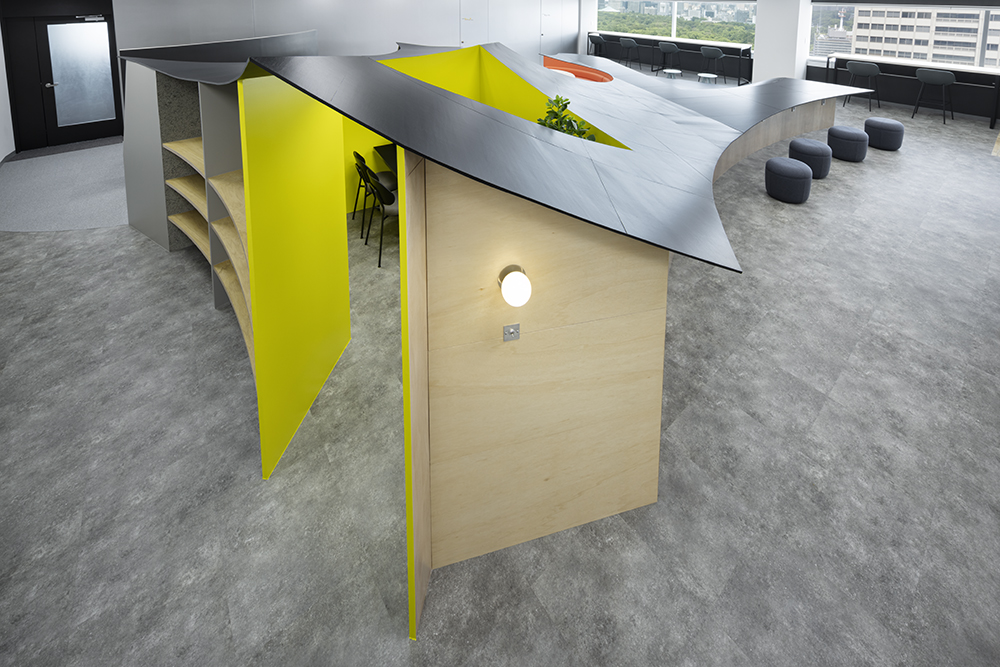

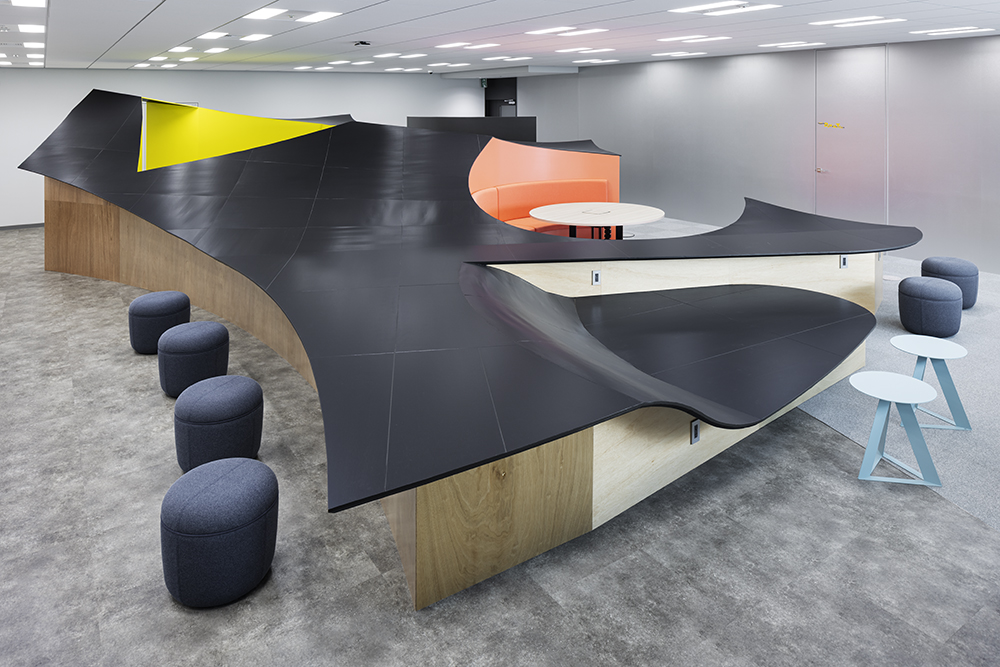

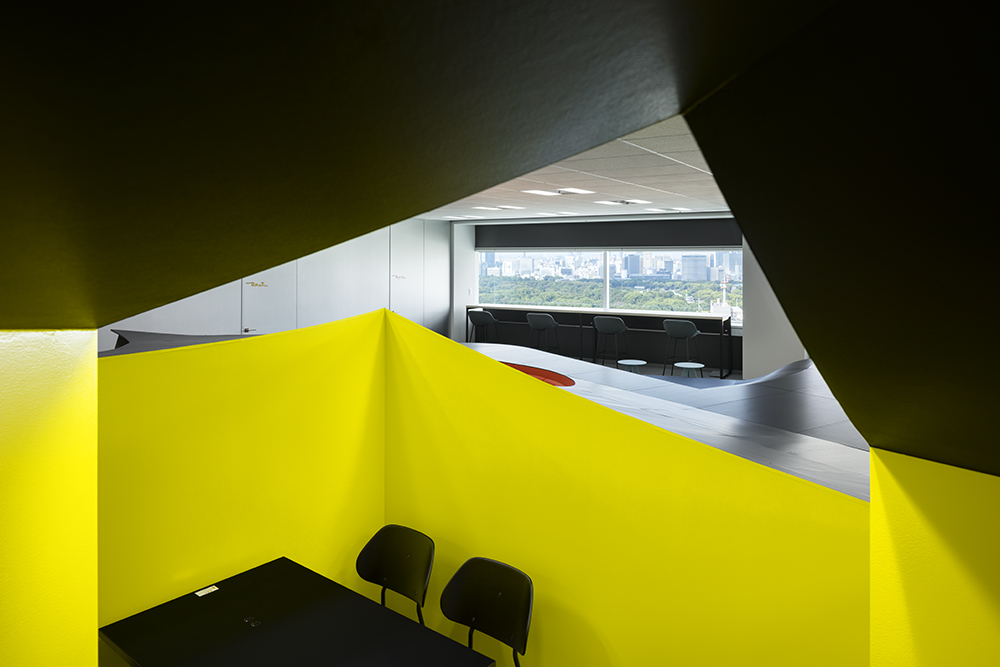

-
Creative directionSUGAWARADAISUKE Architects Inc. (Daisuke Sugawara)
-
DesignSUGAWARADAISUKE Architects Inc.
(Daisuke Sugawara, Kenichi Fukui, Ryoko Maeda, Jeremy Shigemitsu) -
Construction(Desk)VUILD Inc.
-
ConstructionPLUG-IN Co.,Ltd.
-
ClientSpiderPlus&Co.
-
PhotographerNacasa&Partners Inc.
-
Film credits
Concept: SUGAWARADAISUKE Architects Inc. (Jeremy Shigemitsu)
Production process: VUILD Inc. -
LocationTokyo Japan
-
Design period2022.01‐2022.06
-
Construction period2022.07‐2022.08

