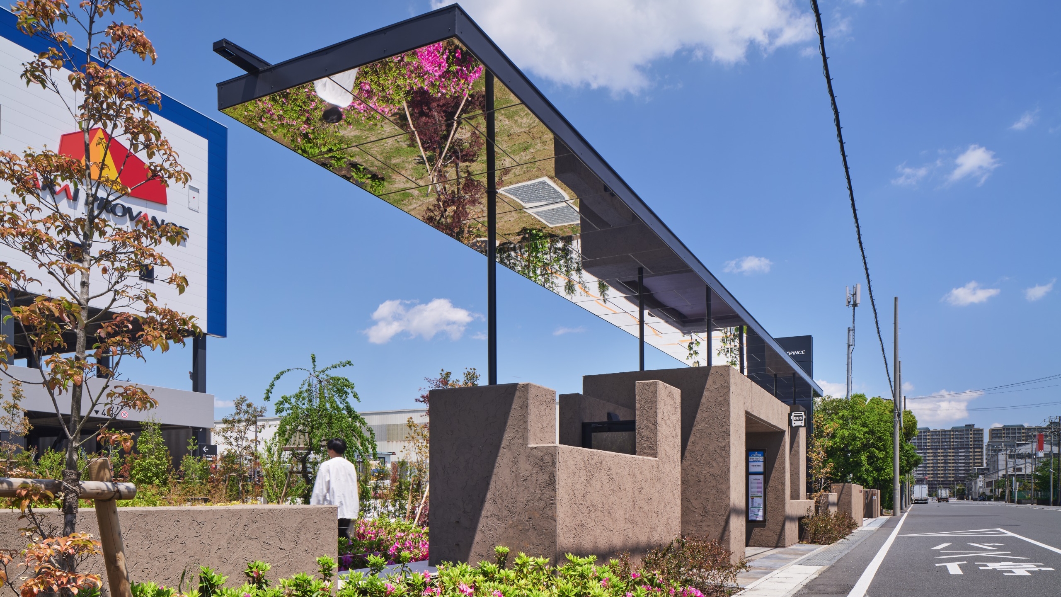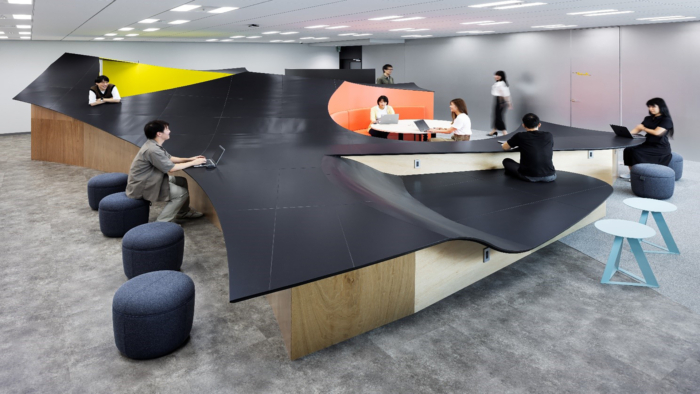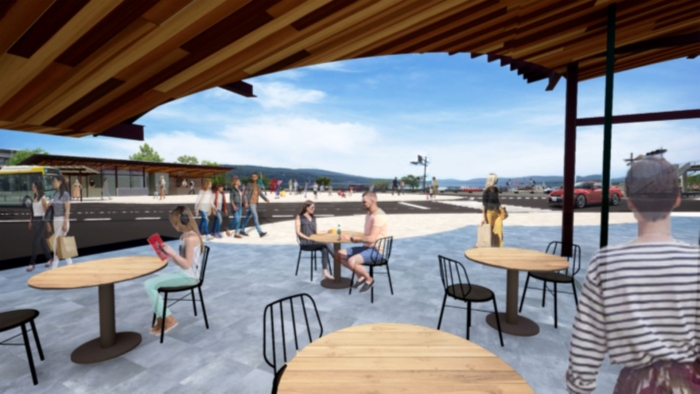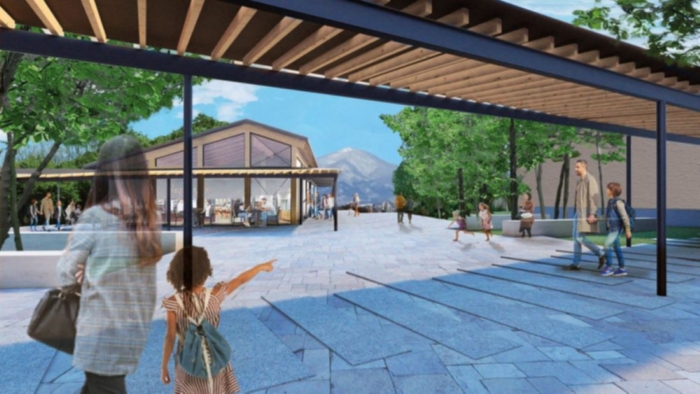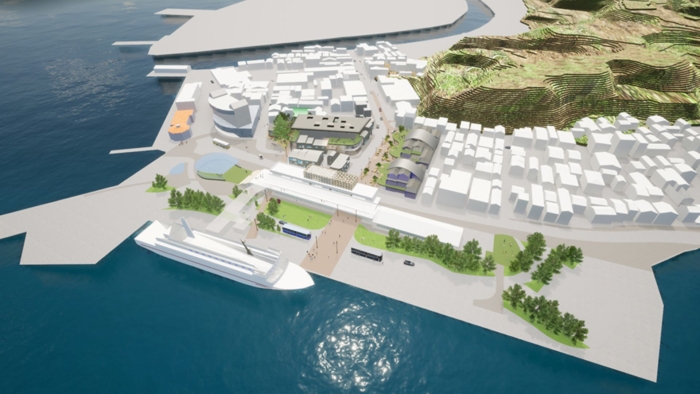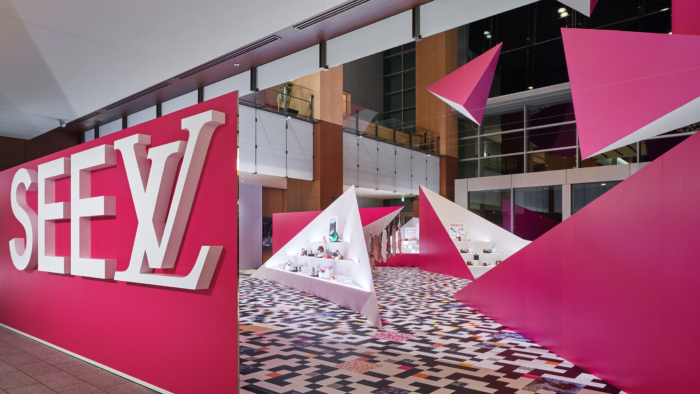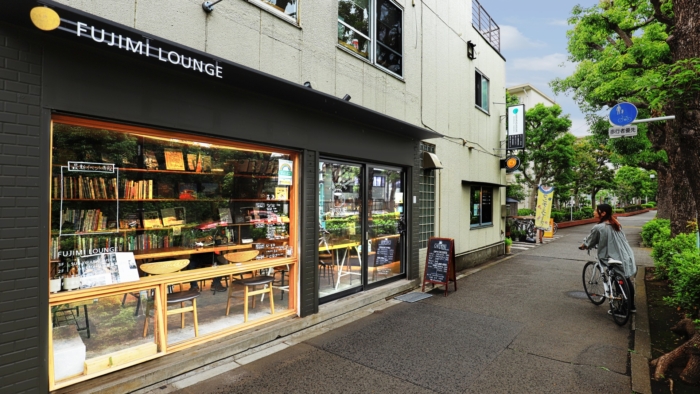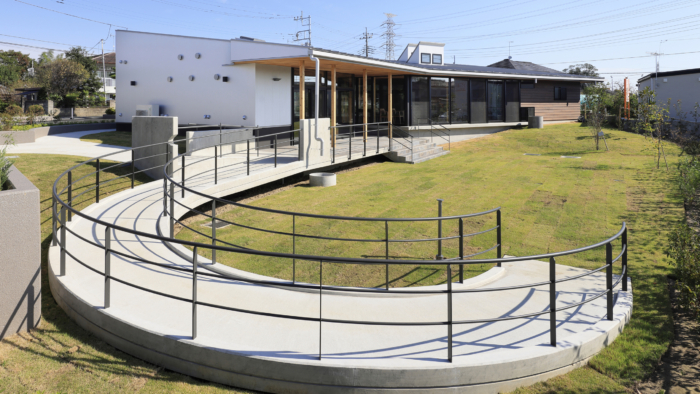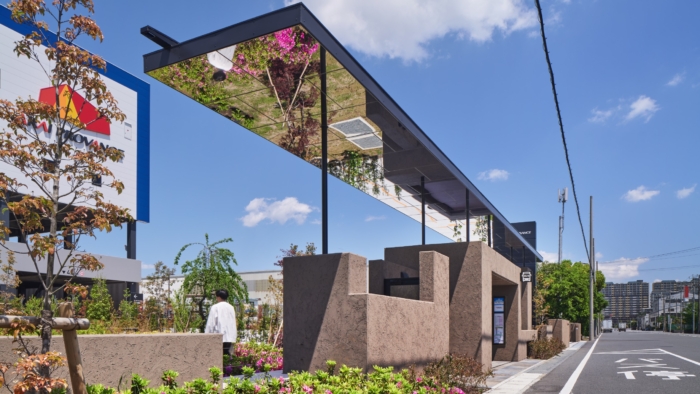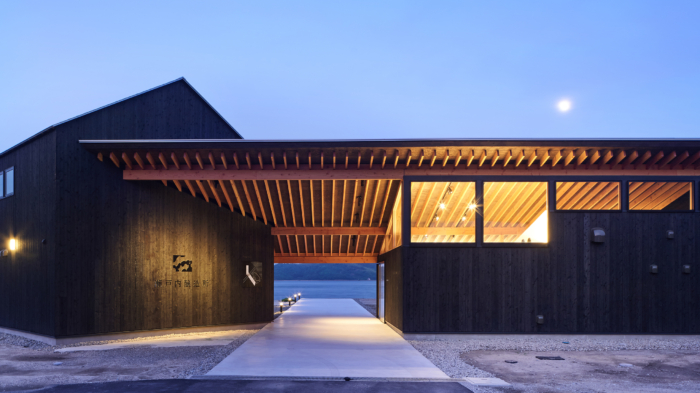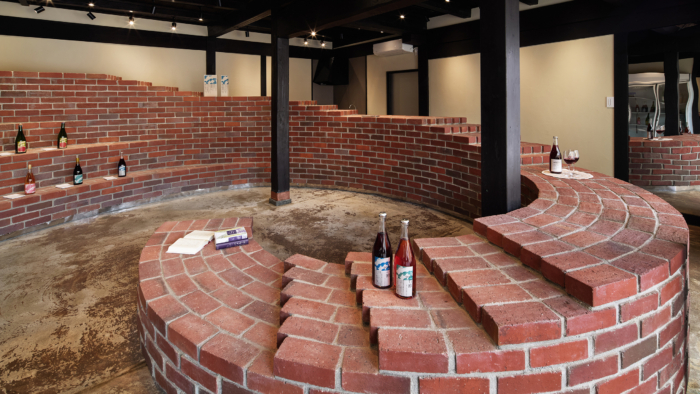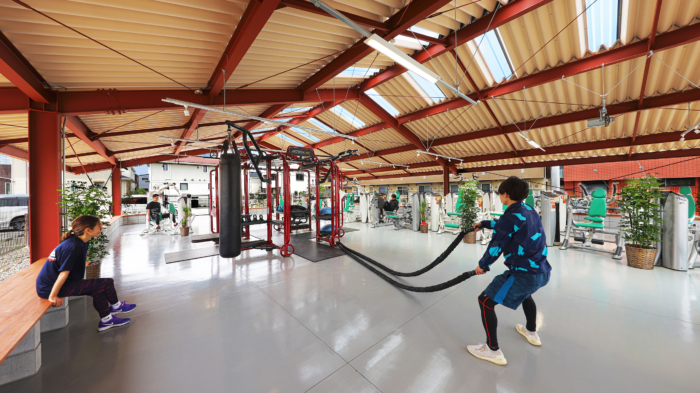The Urayasu Steel Park was developed as a concentration of factories that grew in tandem with Japan’s rapid economic growth. However, changes in the industrial structure and its location have increased the need for a “last mile” logistics base. This project is a reconstruction from an ironworks to a logistics warehouse that embodies such a story of place and people.
The site has a bus stop on the front road and faces the coastline. Therefore, by actively utilizing the greening ordinance, we planned “three gardens,” a “bus waiting area,” and a “sea terrace. By doing so, we aimed to create a place for people open to the town, inheriting the stories and landscapes of the sea, land, and people of this area.
The “garden of the road” along the road, mainly with evergreen plants, provides comfort and relaxation to passersby and people waiting for buses in the inorganic industrial park. The “bus waiting area” located in the “garden of the road” is composed of a cave-like waiting volume made of leftover construction soil and a semi-outdoor space with a light, large roof, creating a rest area with various colors of the garden and a sense of openness. The mirrored ceiling reflects the plants and the town, and serves as an environmental device to amplify the various times that flow in this land. The “Garden of the Four Seasons,” which is open to the local community, consists of trees that change with the seasons, and is a human-scale garden that weaves its way through the plantings, creating a rich scene all the way up to the main logistics facility building. The “Sea Garden” and “Sea Terrace” facing Tokyo Bay not only provide a place of relaxation for the facility’s employees, but also aim to bring back a new face to the waterfront, which was once the front of Tokyo. We aimed to create a distinctive look that is pleasing to the eye through the use of tropical plants that are resistant to sea breezes.
By reweaving the relationship between the sea, land, and people in this area through detailed design, we created a place for people in an inorganic, mega-scale industrial park. The result is a future landscape of the Urayasu Steel Park that extends the character and value of the site while inheriting the story of Tokyo Bay and the client’s steel industry there.
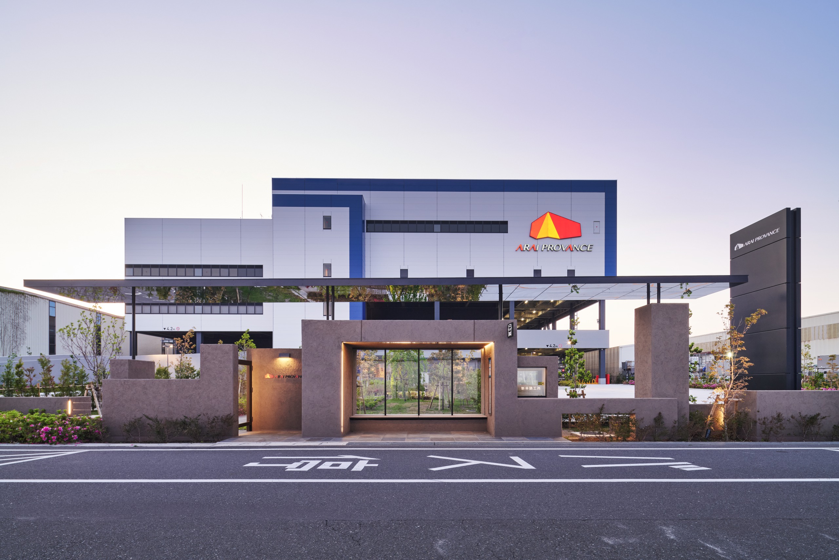

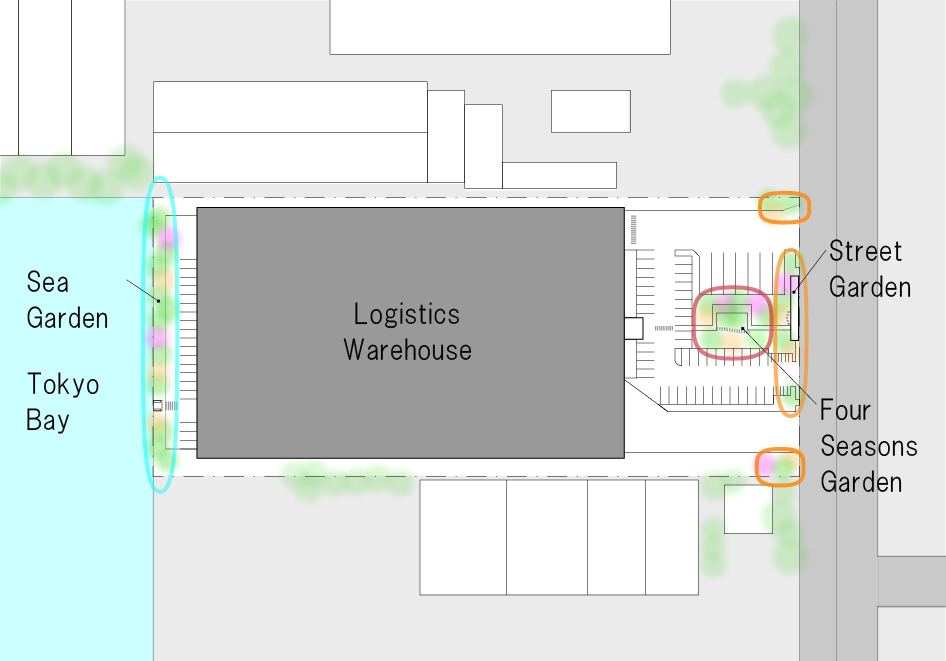

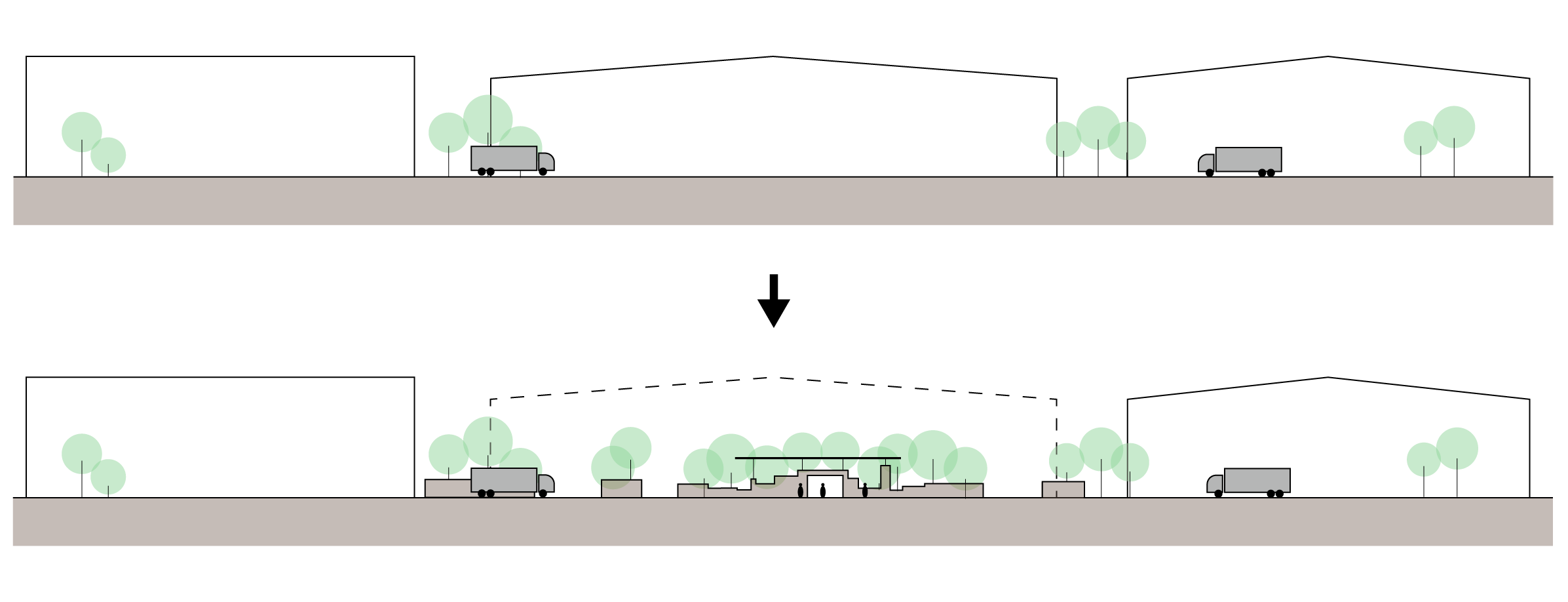

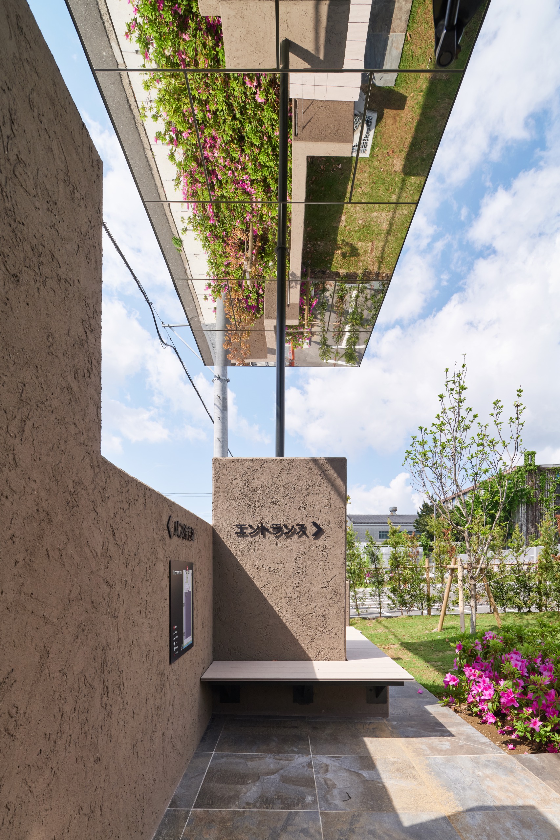

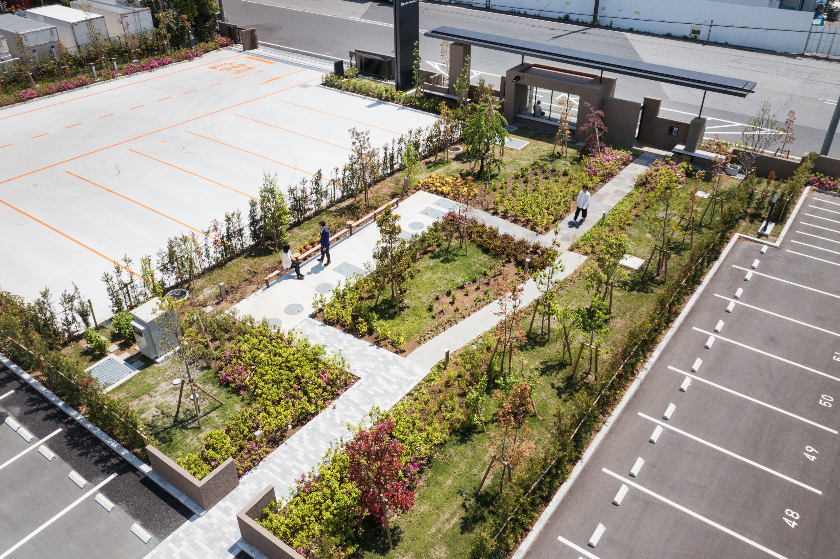

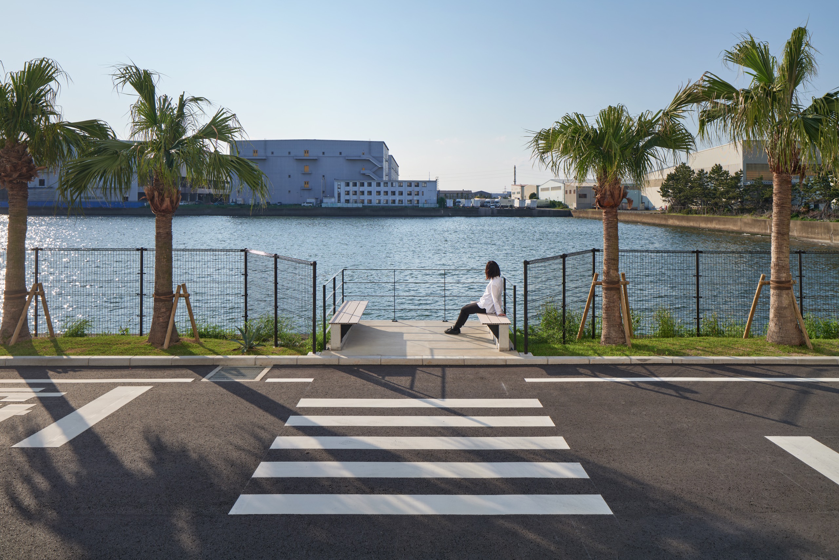

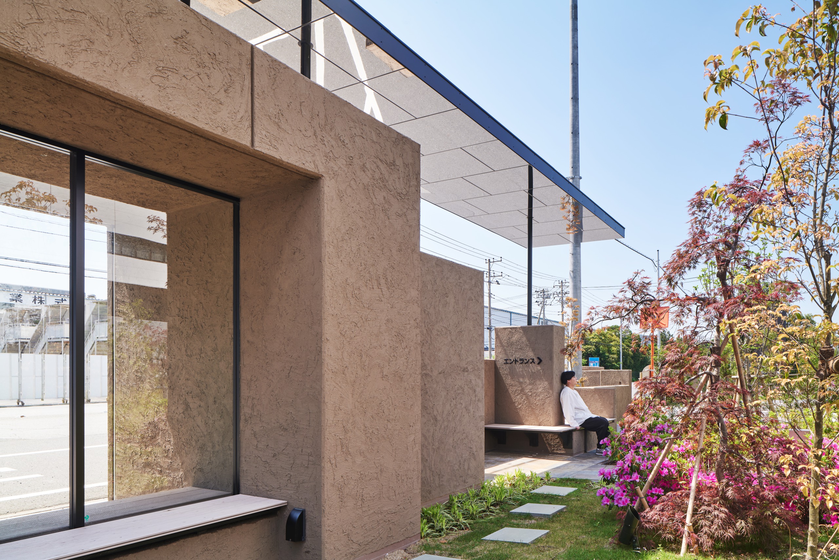

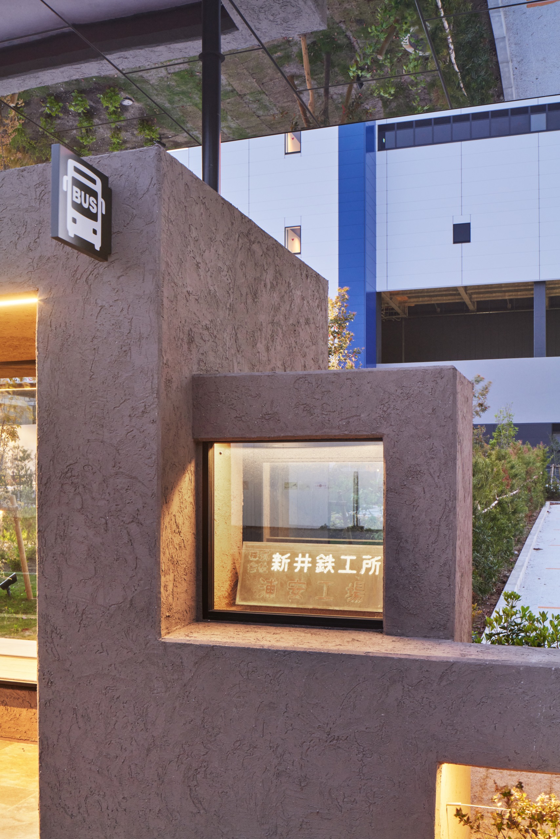

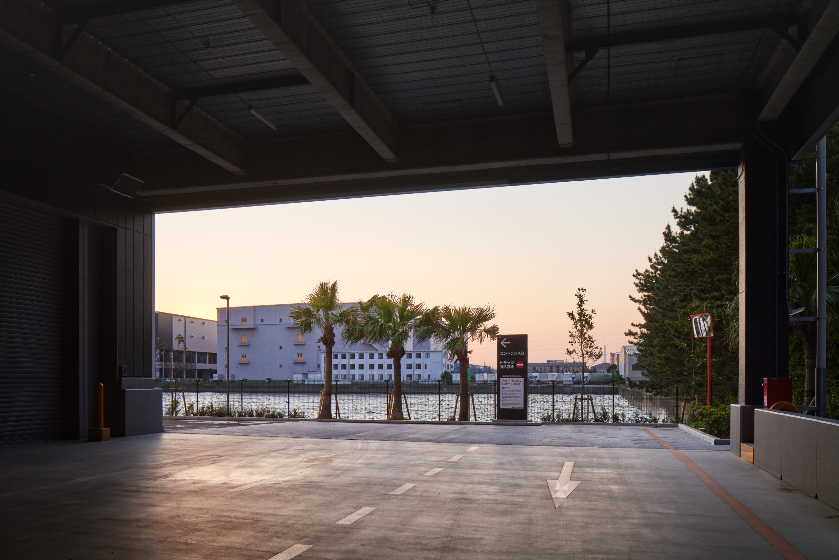

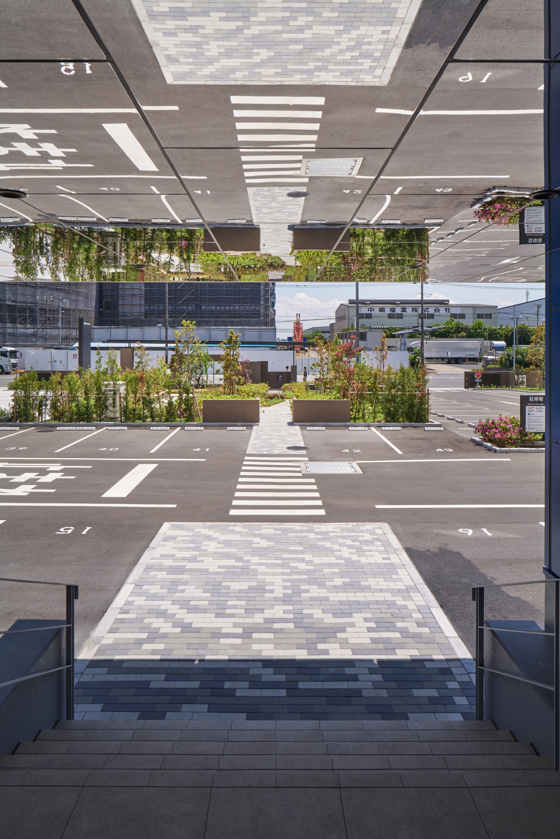

-
Creative directionSUGAWARADAISUKE Architects Inc. (Daisuke Sugawara)
-
Concept designSUGAWARADAISUKE Architects Inc. (Daisuke Sugawara, Mika Fujisaka)
-
ArchitectSUGAWARADAISUKE Architects Inc. (Daisuke Sugawara, Mika Fujisaka, Masayuki Ueda)
-
Structural designTECTONICA INC. (Yoshinori Suzuki, Kakeru Tsuruta)
-
Facility designNISHIMATSU CONSTRUCTION CO.,LTD.
-
Landscape designGA Yamazaki
-
Lighting designToh design (Aki Hayakawa)
-
PlastererNURIKAN
-
ClientARAI PROVANCE Co.,Ltd
-
ConstructorNISHIMATSU CONSTRUCTION CO.,LTD.
-
PhotoTomoyuki Kusunose
-
Location69, Minato, Urayasu-city, Chiba, Japan
-
Principal useBus shelter, Landscape and Rest area
-
Site area14,878.49 m2
-
Building area35.12m2
-
Total floor area27.33 m2
-
Design PeriodJan. 2021 – May. 2021
-
Construction PeriodJul. 2021 – Oct. 2021
-
Maximum height4285mm
2023SHOTENKENCHIKU2023/05 p188-191 (SHOTENKENCHIKU-SHA) /Japan
2022Enjoyment of new architecture /Japan

