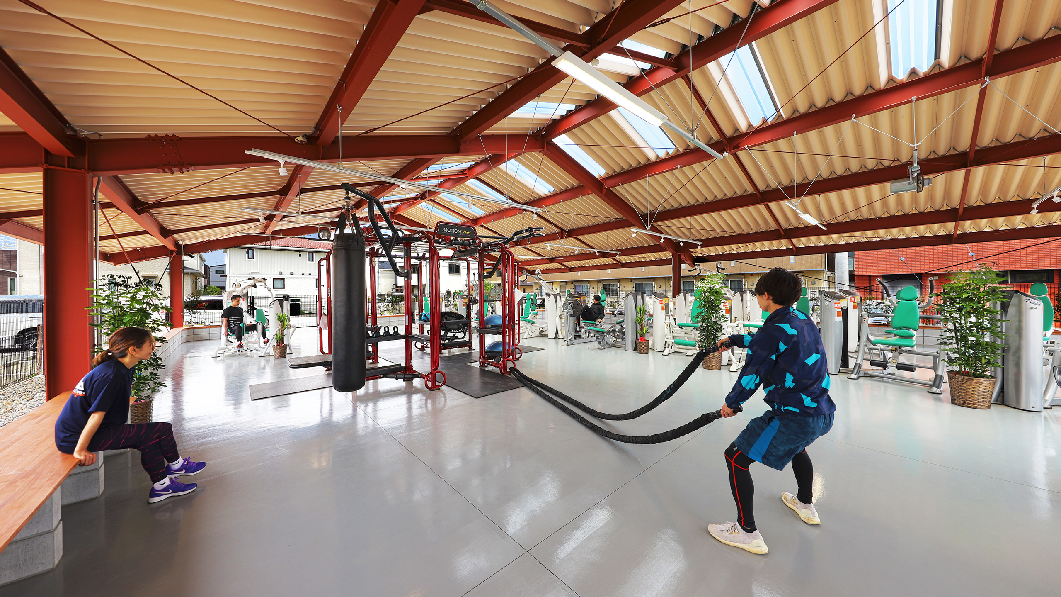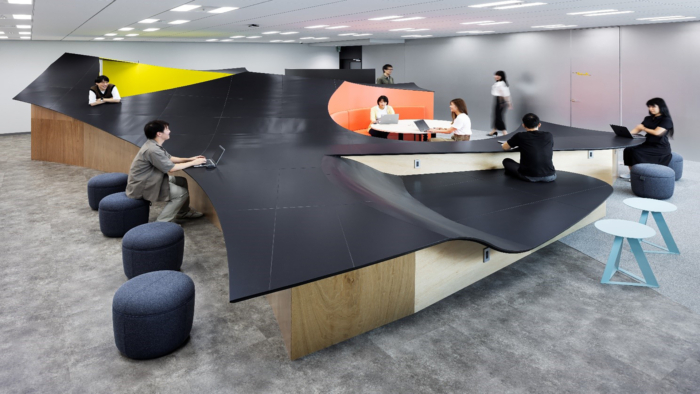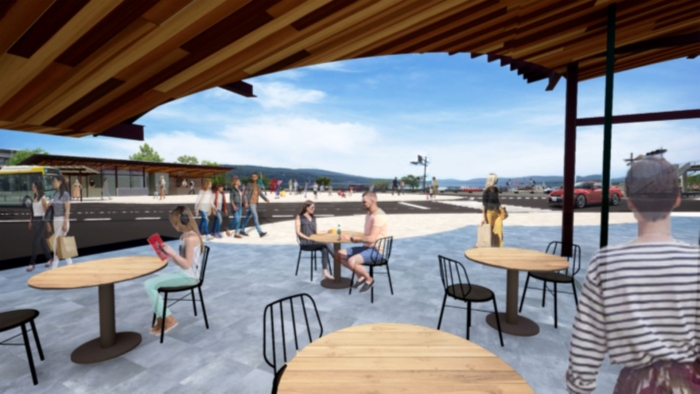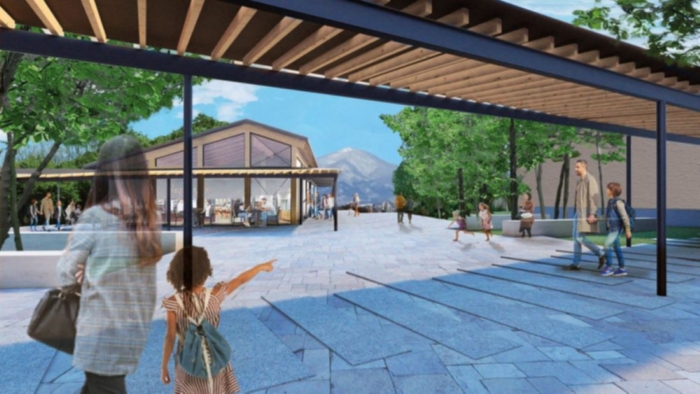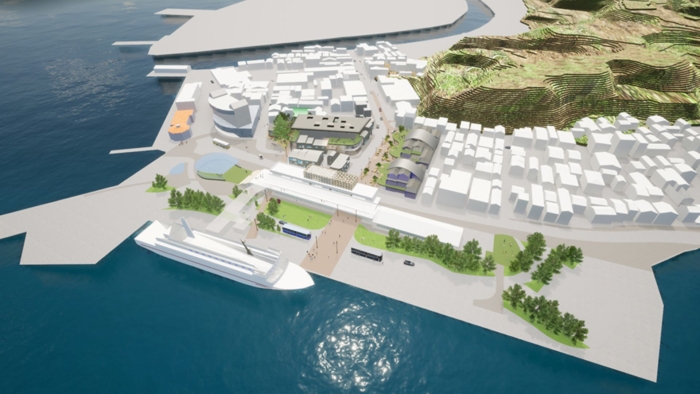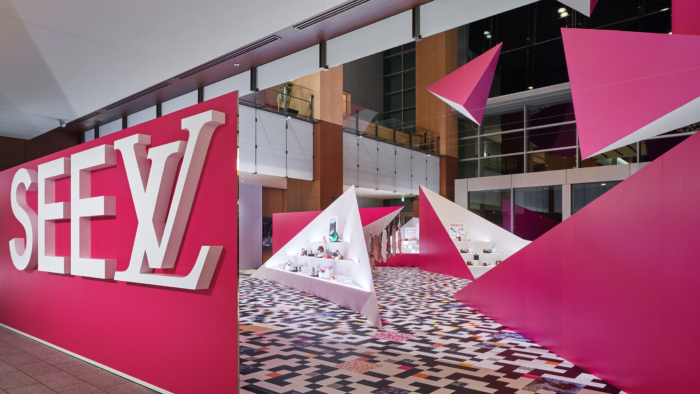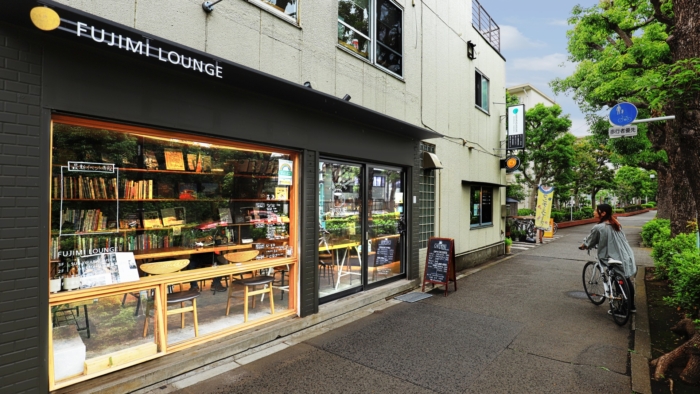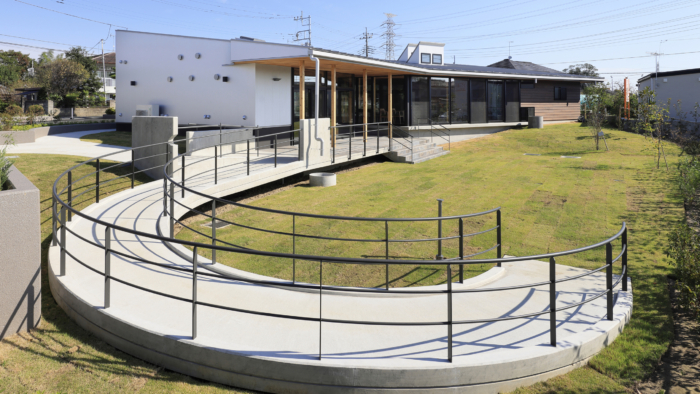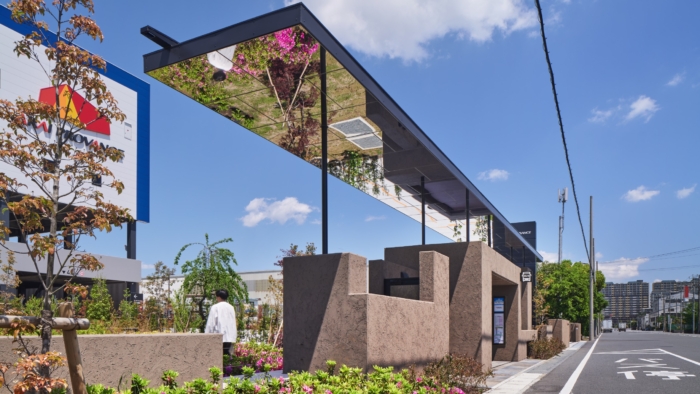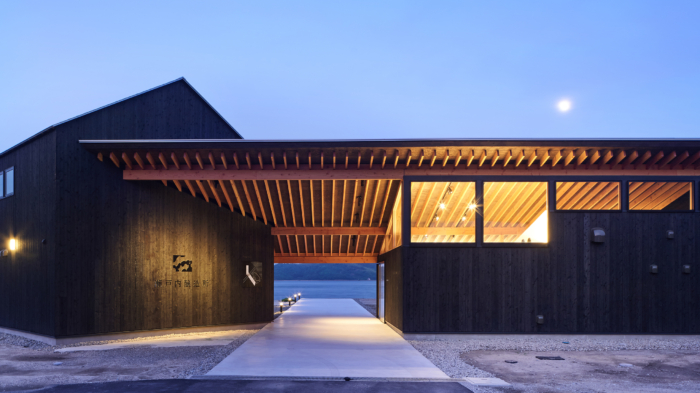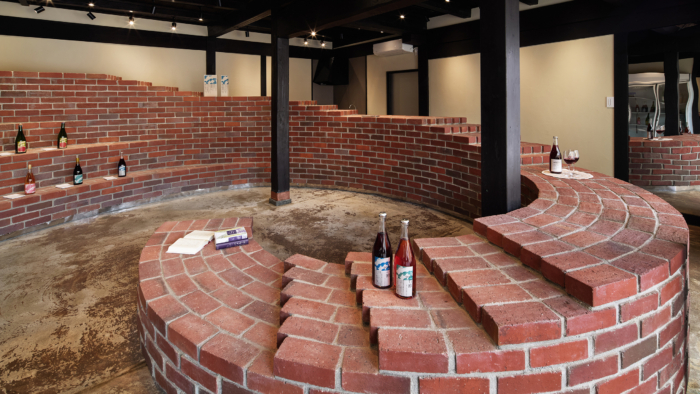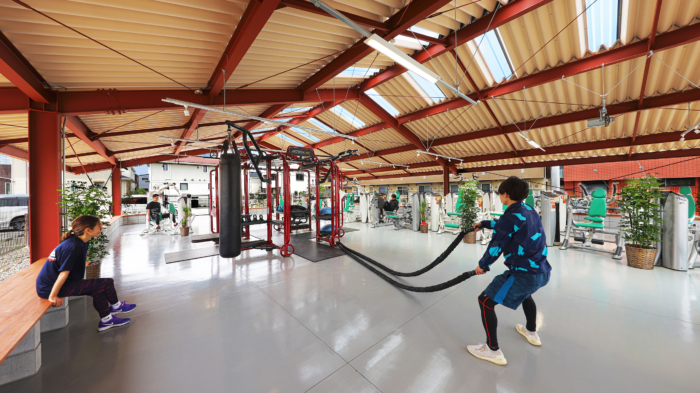This is a semi-outdoor work out sports gym for local runner in their home-town with various machines. The design target of a mega roof with earth color and various plantations is to makes the atmosphere a forest park linking with public lord as running course and home as locker room. This can be new local hub for sports, health care and community between local residents in the context of the covid19 pandemic.
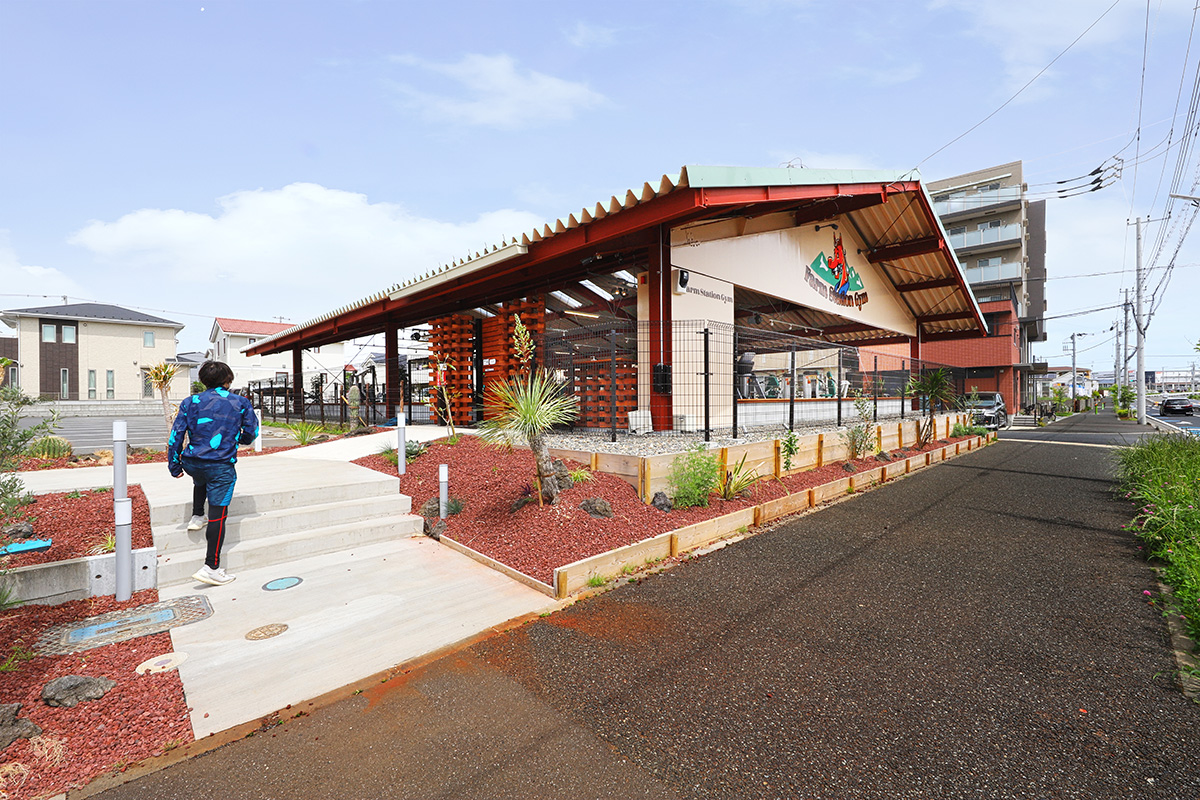

The COVID19 pandemic has led to a serious lack of physical activity while the number of people running and jogging in their hometowns has increased. We therefore planned and developed this project to provide a local health hub where “my town is a gym” by offering exercise opportunities to those who lack exercise, and for local runners to reinforce their aerobic exercise.
Three companies combined their know-how of creating farms, sports gyms, and community bases where humans and lush nature coexist. The result is a park-like sports gym that is green, inexpensive and has a low risk of infection, where men and women of all ages can easily drop by. In addition to planting and a large roof, wood is used for the entrance, benches and other areas that people come into contact with, with the aim of creating a biophilic effect that heals not only the body but also the mind.
A steel structure was adopted to create a composition in which the roof floats broadly over the mixed-use green-belt in the town. Its design blends in with the townscape through the use of landscape colors and natural materials. This provides a comfortable exercise environment for users and a good landscape for the local residents.
Full-scale outdoor workout gyms, such as those found on Venice Beach in the USA, are not found in Japan. Unstaffed gyms exist, including those open 24 hours a day; however, this gym is connected to the individual home and does not require lockers or showers to be attached, therefore being less likely to have the problems inherent in unstaffed facilities and can be operated safely. Benches and planting around the perimeter provide new communication space not only within the facility but also in the local community.
This project provides an inexpensive way to improve the health of the community both physically and mentally regardless of age, sex, etc. and contributes to the local community by turning one’s entire town into a gym. Because there is concern that recent law reformation will reduce green spaces in favor of town development, we aim to reduce the initial cost of this project and make it a viable option for landowners who are worried about using agricultural lands as green space, thereby serving as a role-model in protecting the local economy, community and landscape.
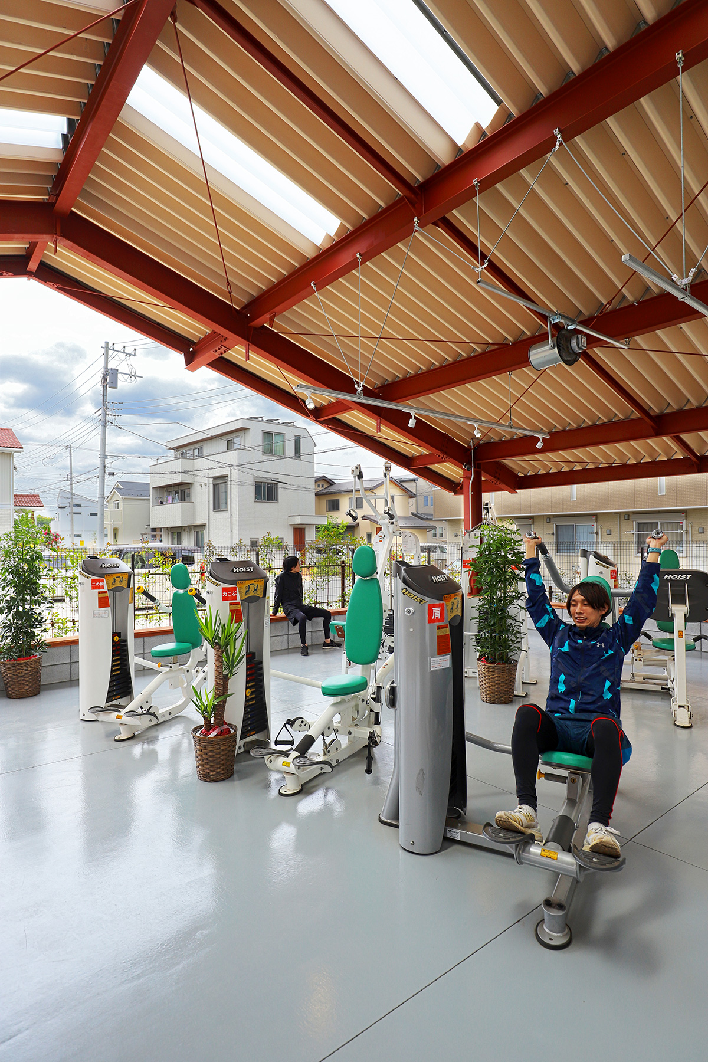

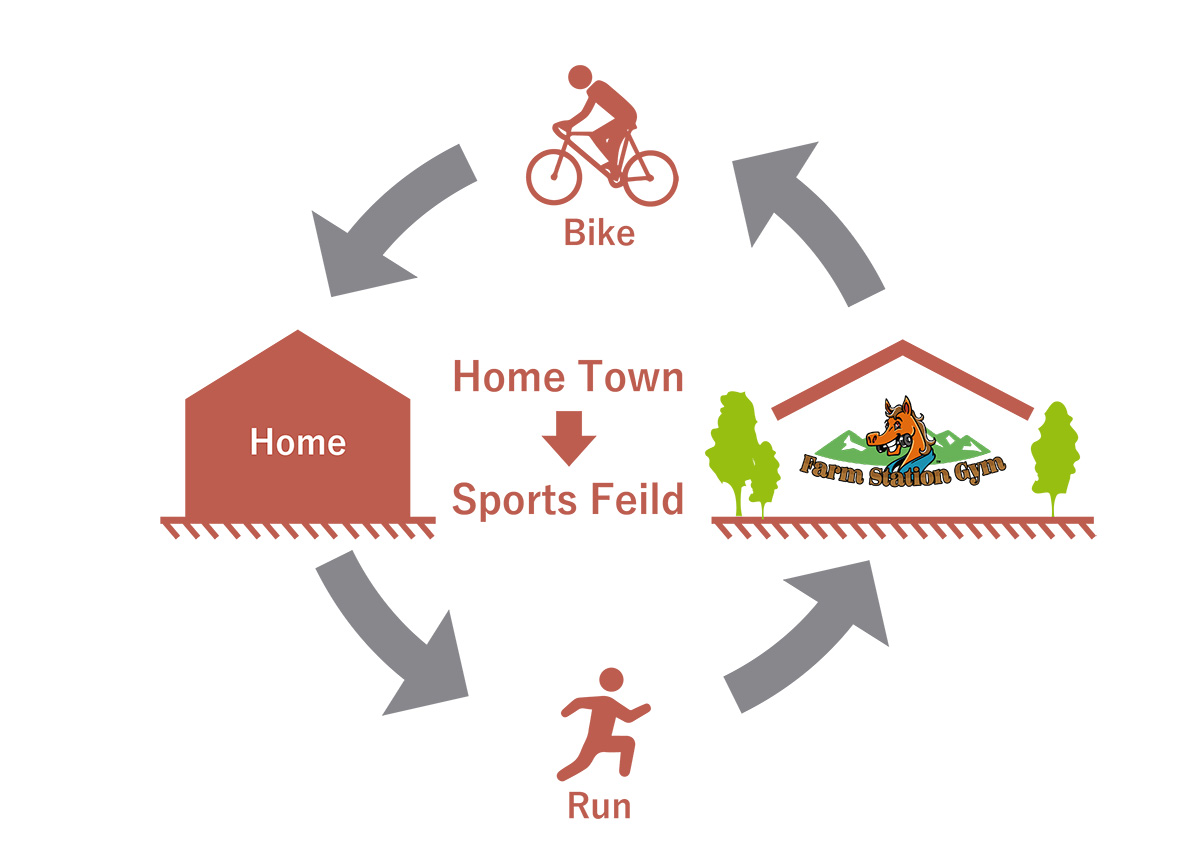

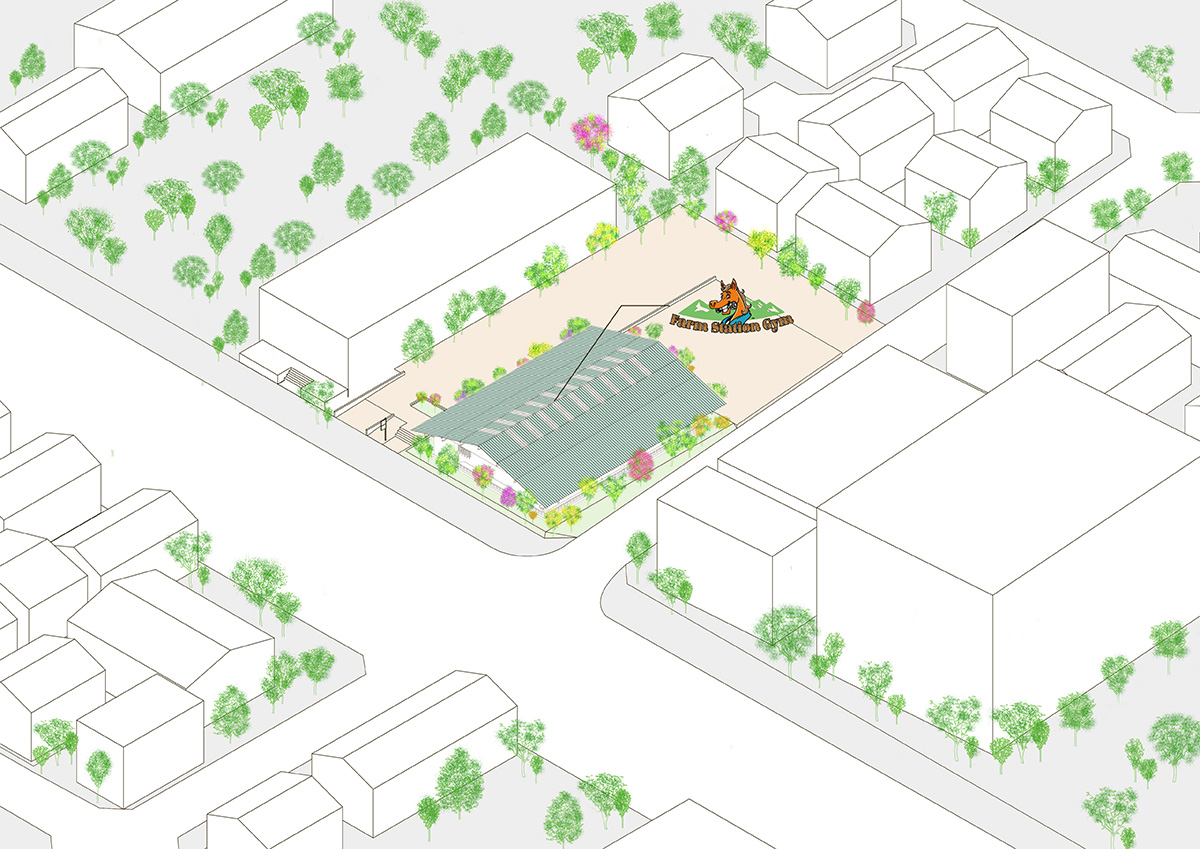

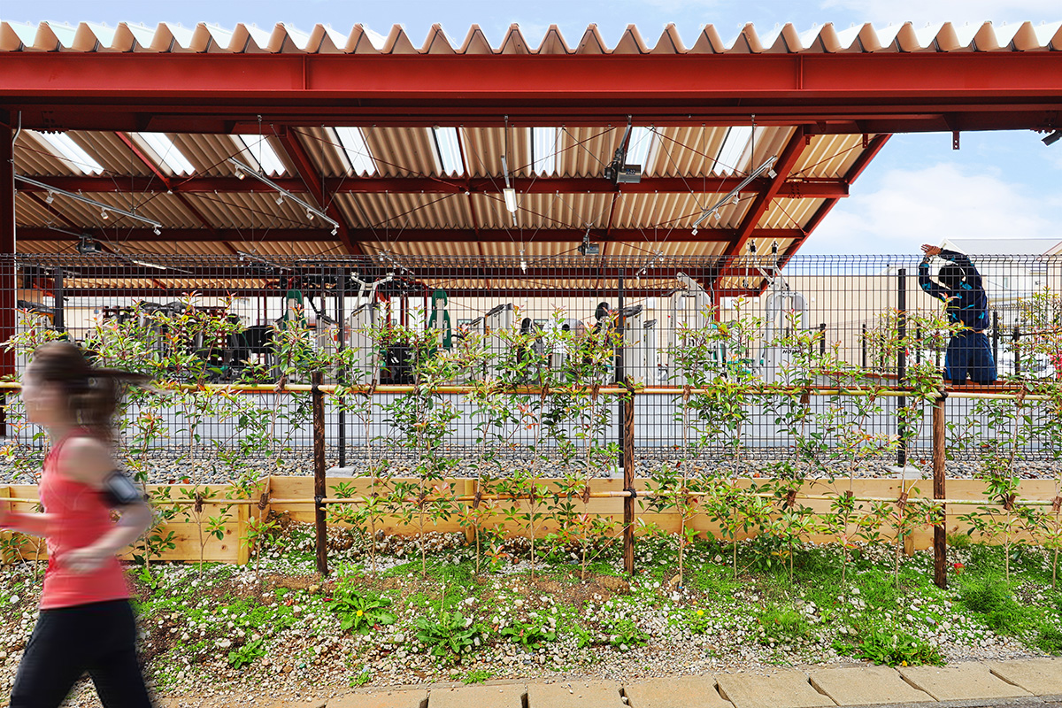

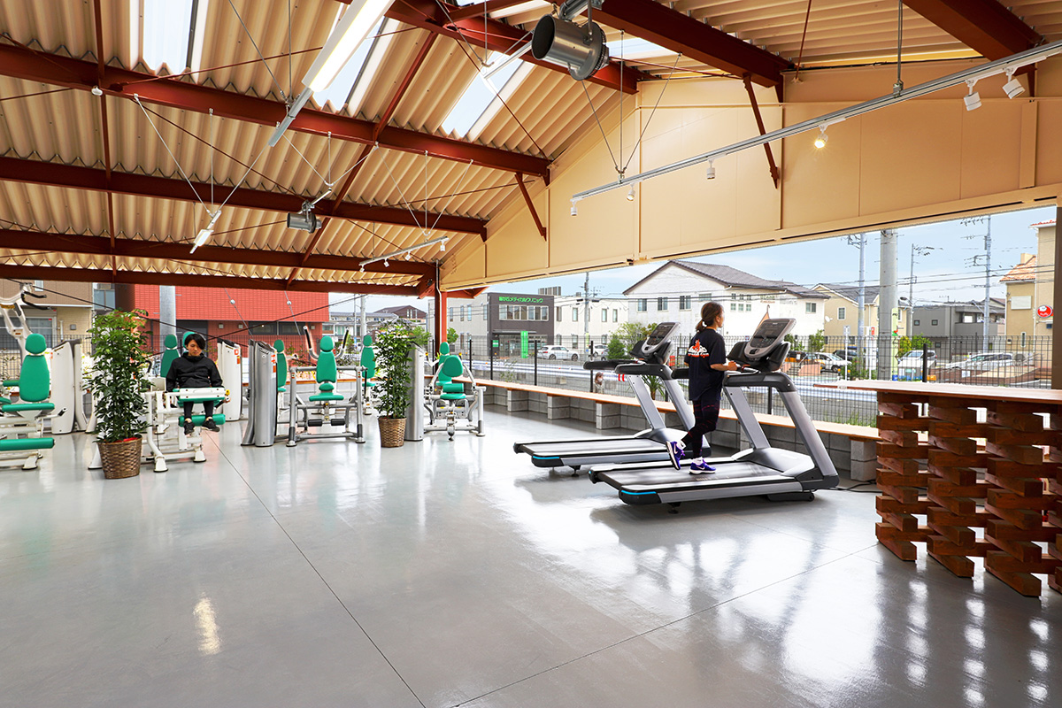

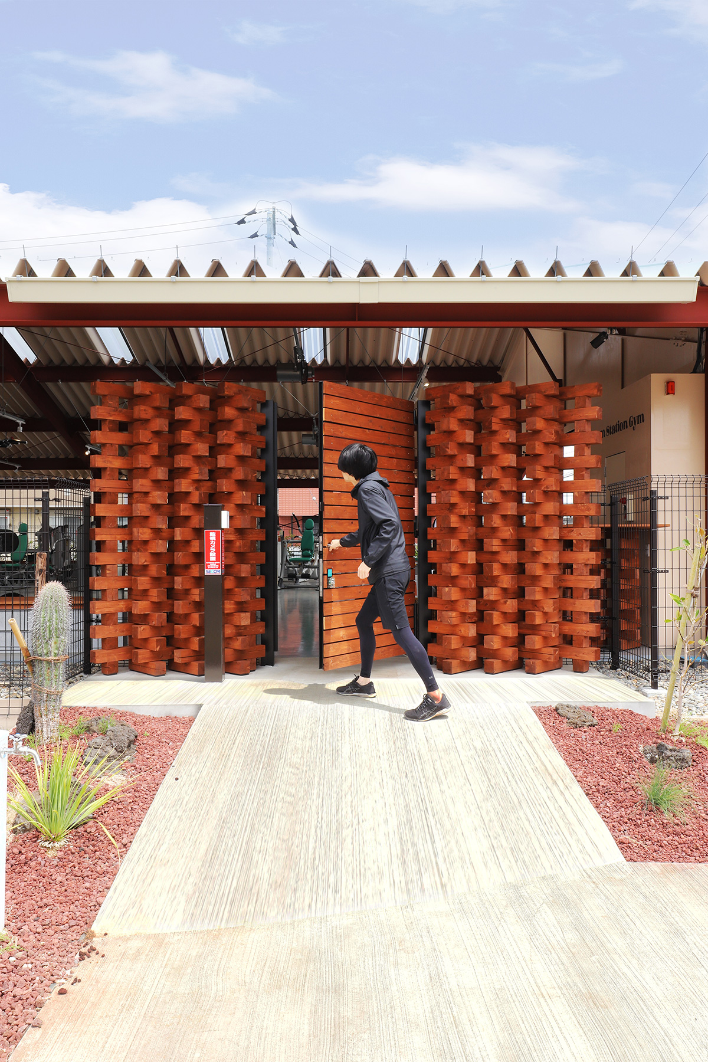

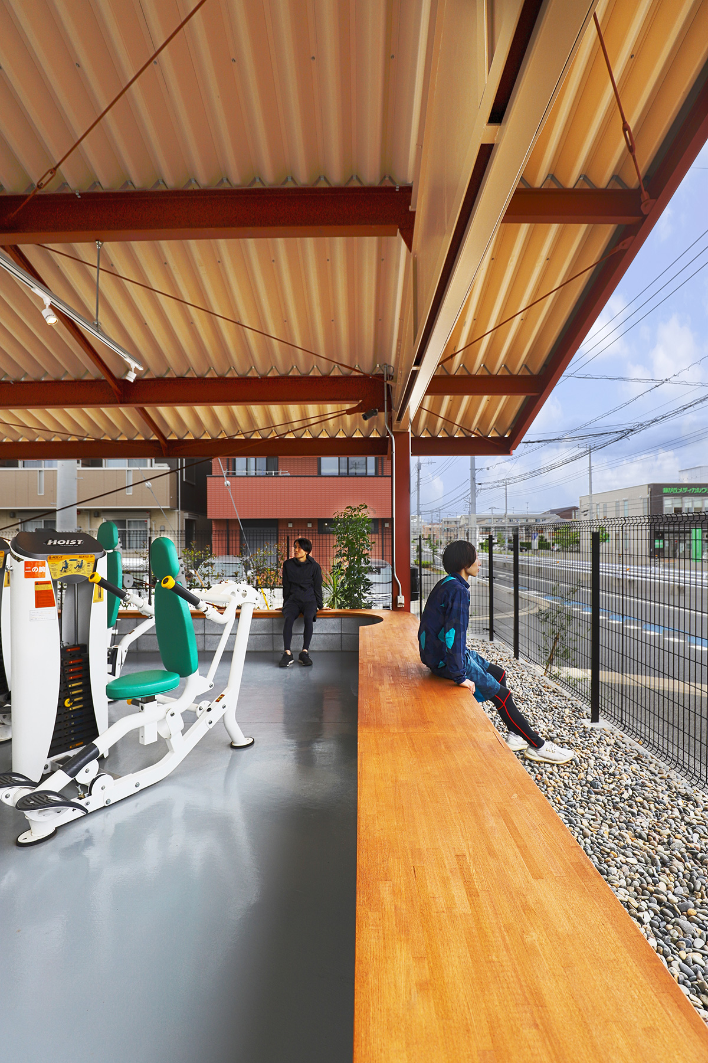

-
ArchitectSUGAWARADAISUKE Architects Inc. (Daisuke Sugawara, Yuki Nakao)
-
Architect・ConstructorJSC Corporation
-
DirectorDaichi inc.(Hidetaka Akiba) / WISE FITNESS CORPORATION (Yoshiro yonezawa )
-
PhotoDaisuke Sugawara
-
LocationChiba, JAPAN
-
Design PeriodJun. 2019 – Jan. 2020
-
Construction PeriodNov. 2019 – Jul. 2020
2021GOOD DESIGN AWARD 2021 / Japan

