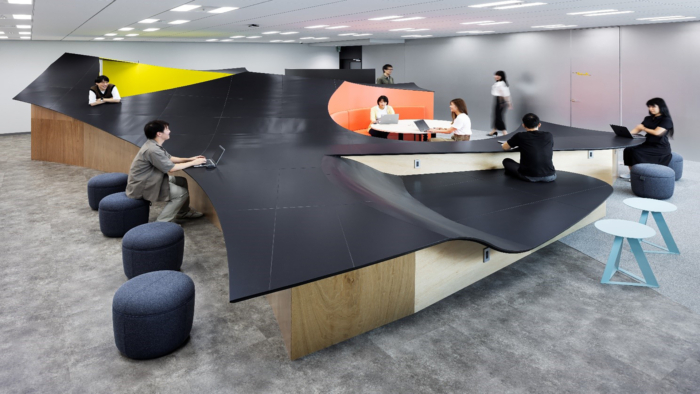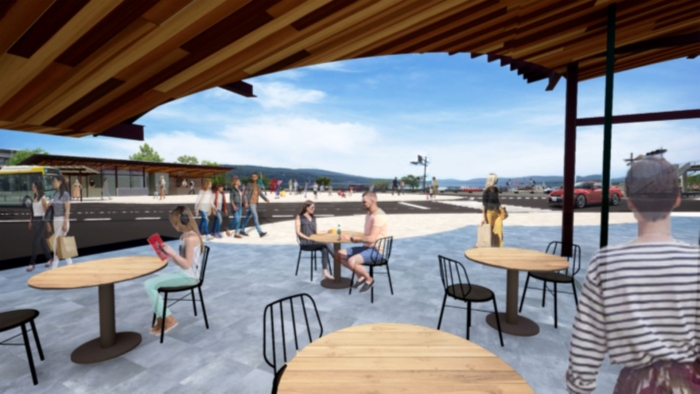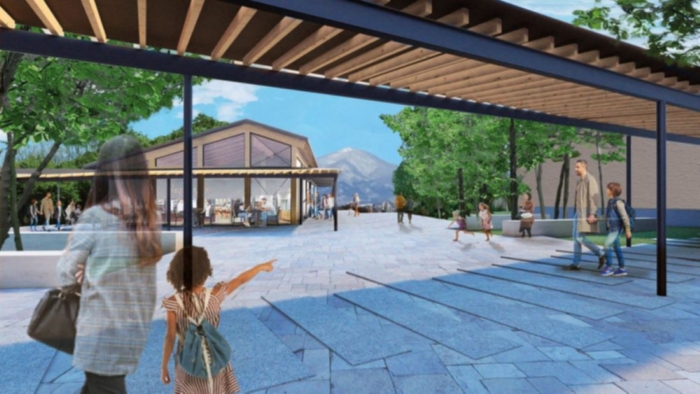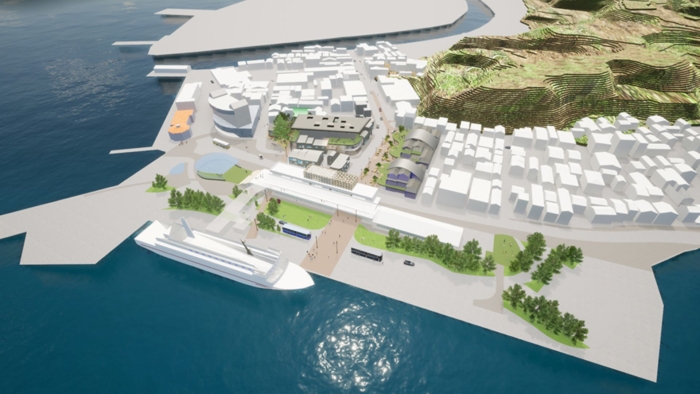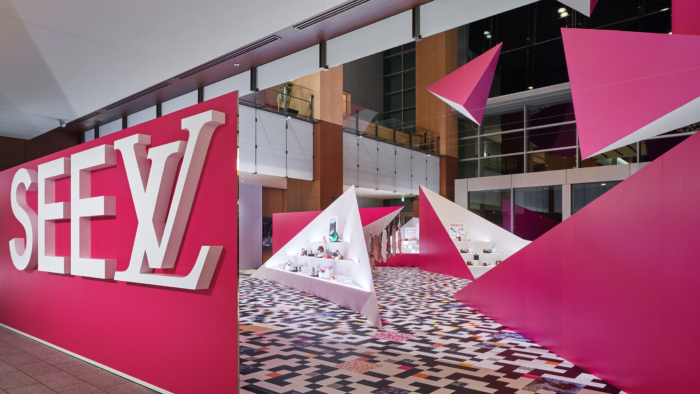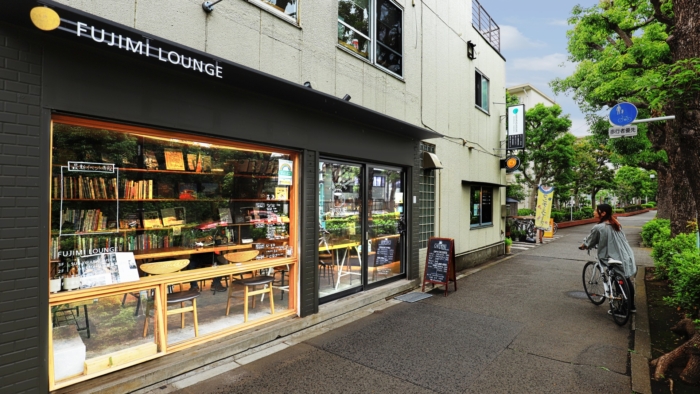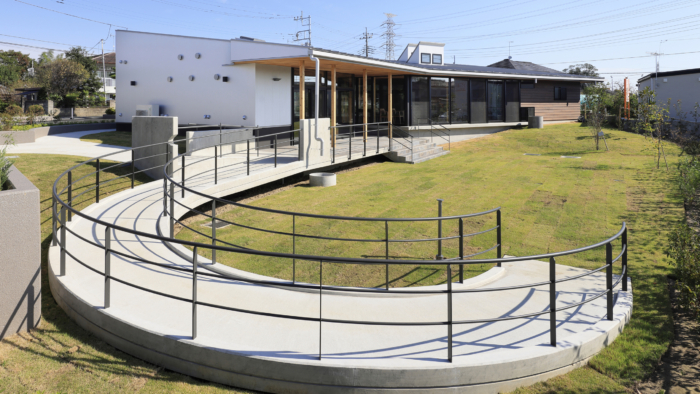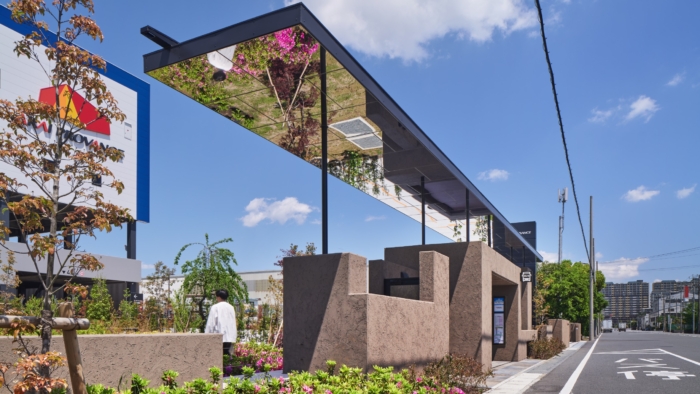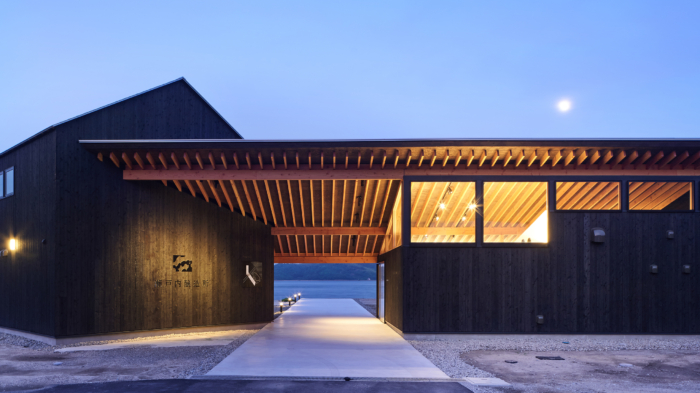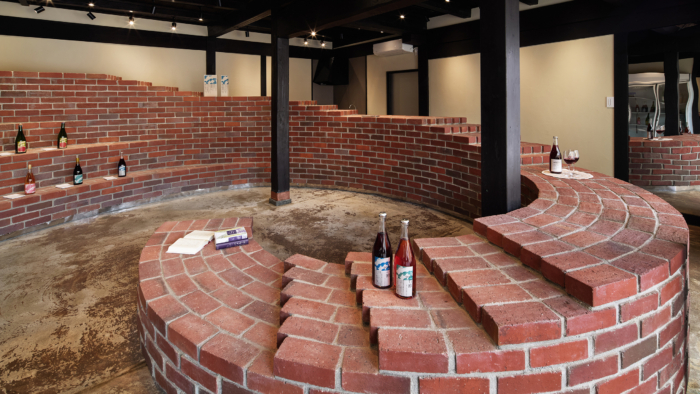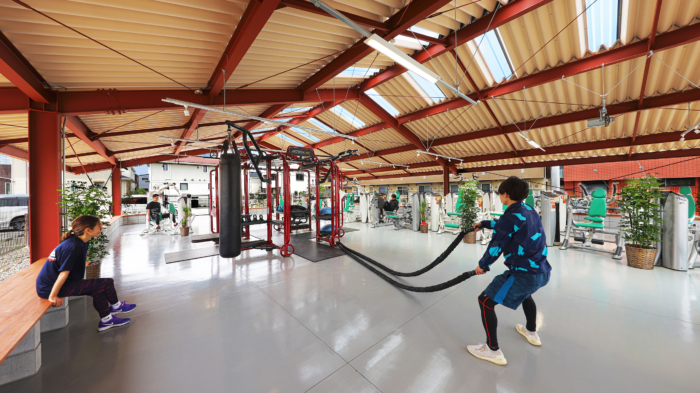【Redevelopment project for the Saigo Port area in Okinoshima Town】
The proposed “Umi-Machi” Street and “Bunin” Street (provisional names) connect the sea, town, and surrounding landscape. These streets serve as axes for the project which creates an “Ainoma”: an intermediate space that connects Okinoshima’s spaces and programs around this development of the Saigo Port area.
We also proposed three new types of architecture: new construction, renovation, and a mixed type, all of which respond flexibly to the proposed urban redevelopment.
* 1st place awarded on March 2022
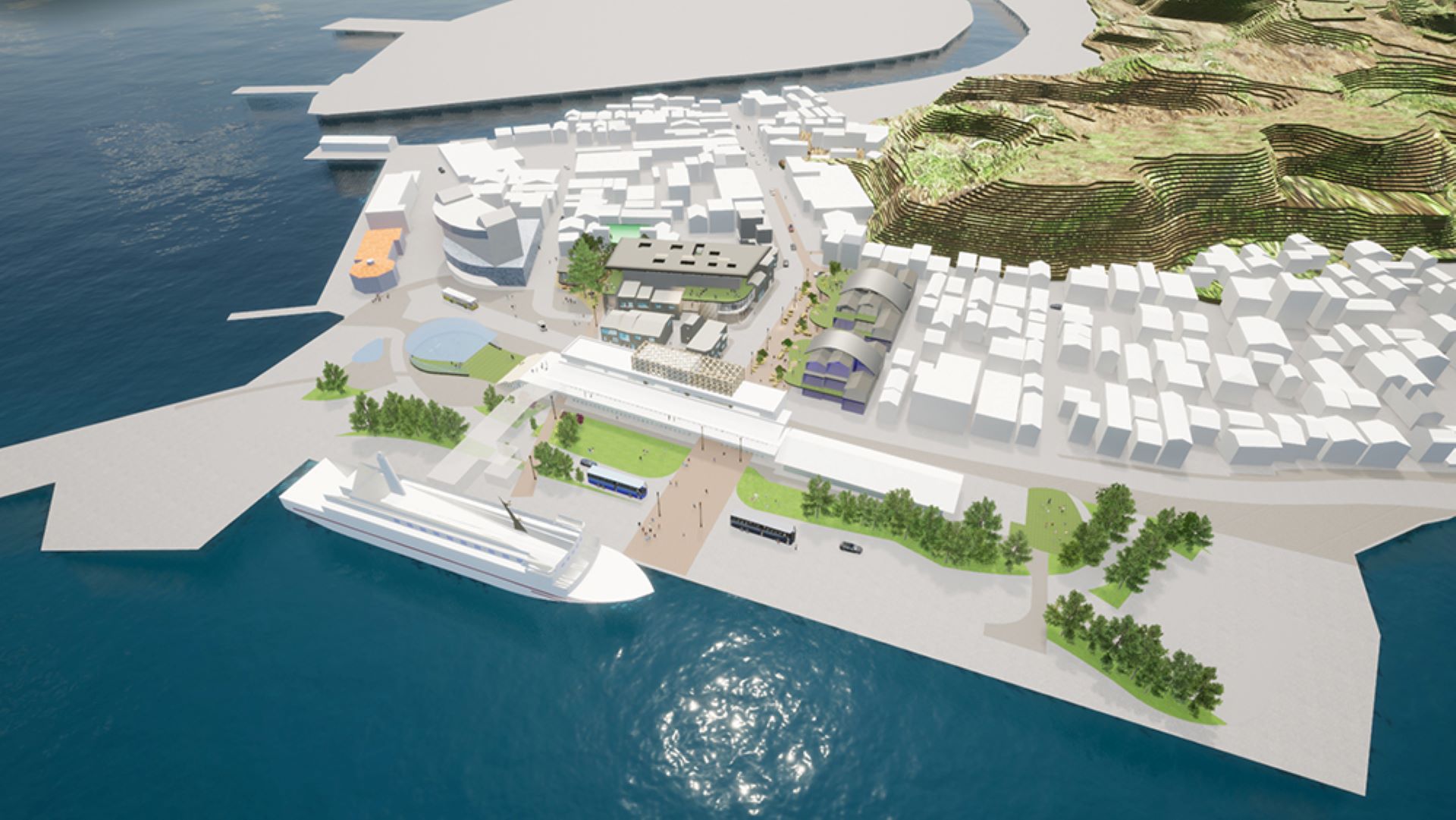

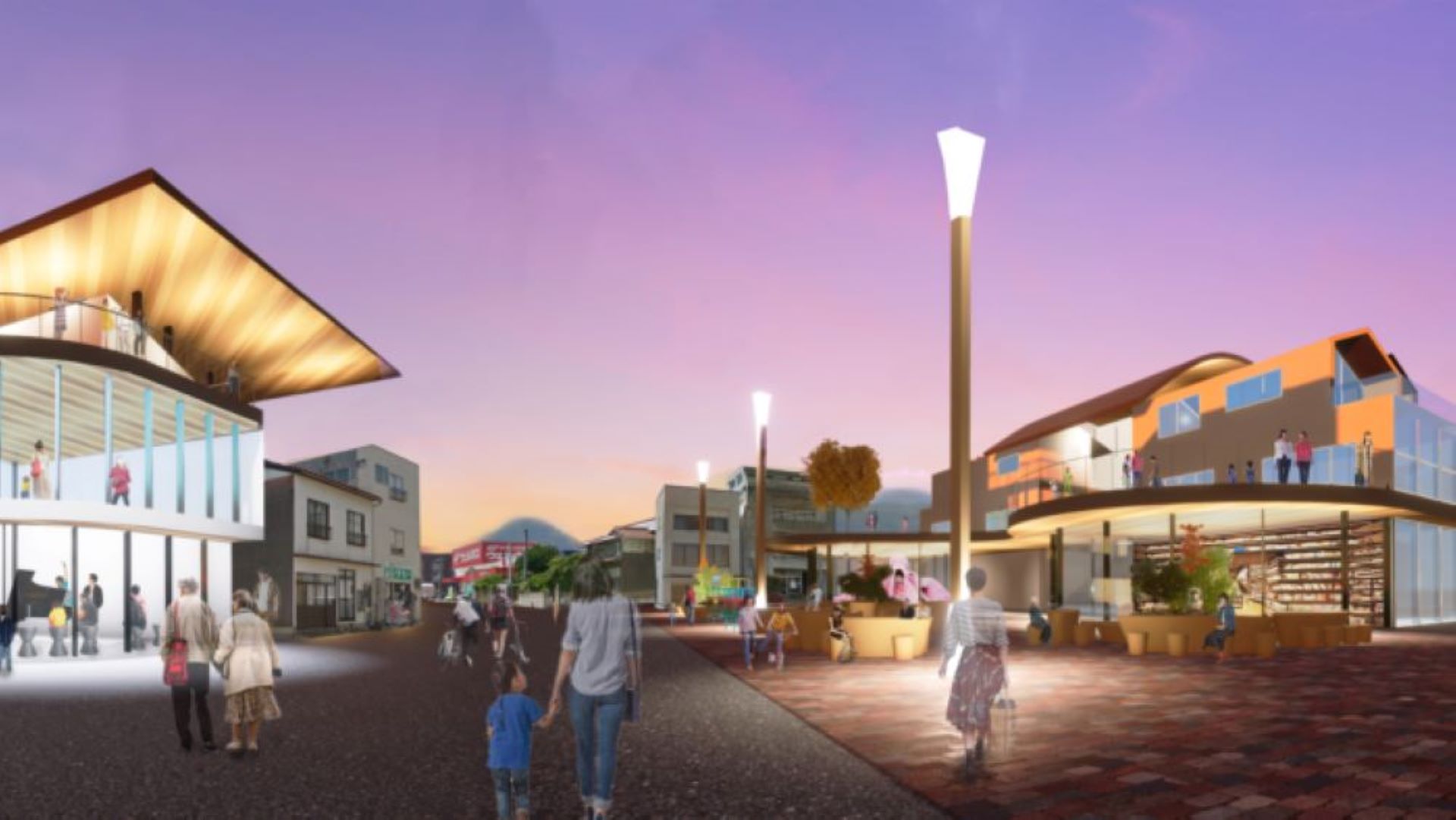

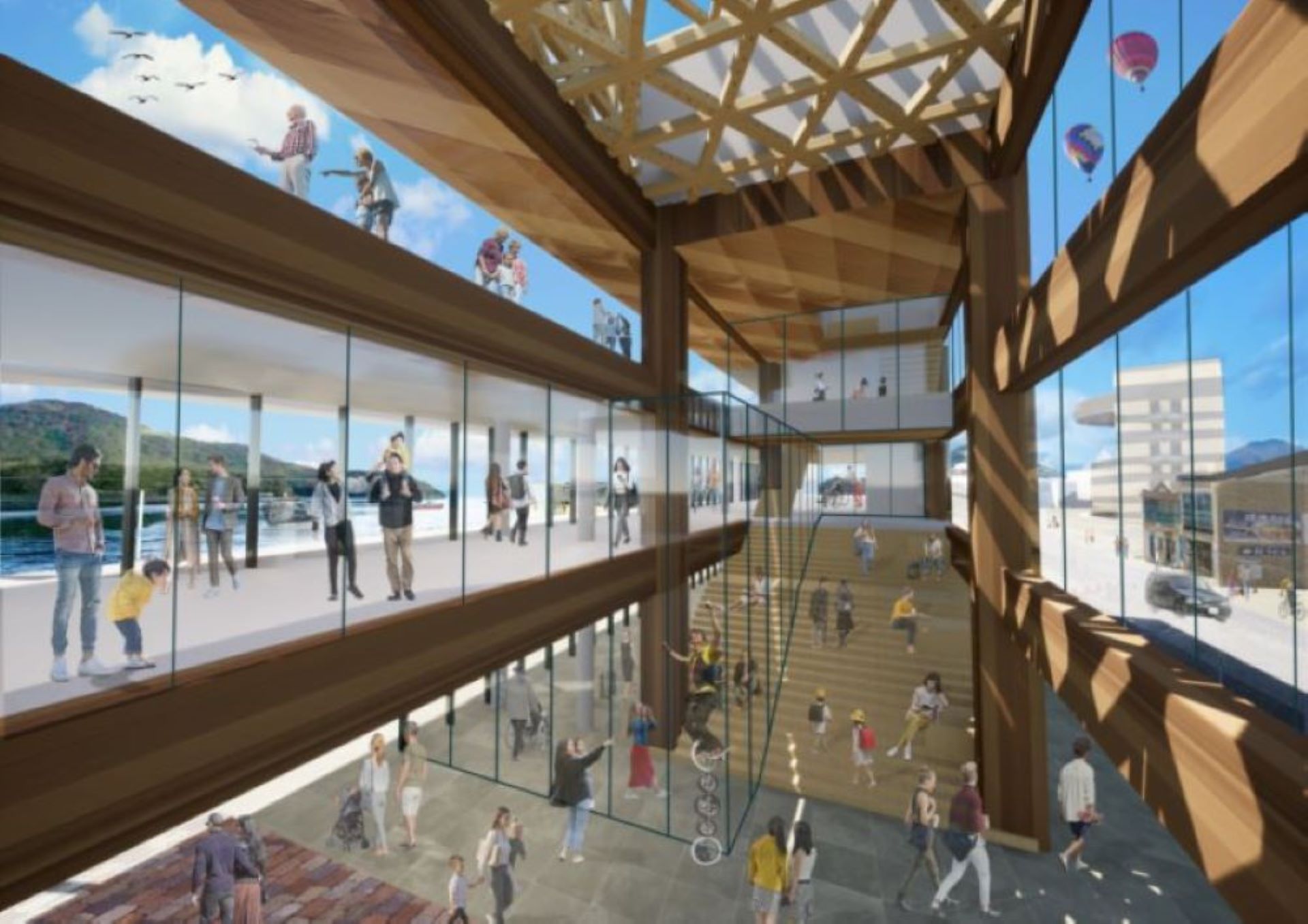

Data Sheet
-
conception and designSUGAWARADAISUKE Architects Inc.
(Daisuke Sugawara, Ryoko Maeda, Kenichi Fukui) -
conception and designKamijo Fukushima and Associates
-
cooperationHiji Tōru
WILL san in -
scale33,300㎡
-
locationOkinoshima Town, Shimane Prefecture, JAPAN
-
Completion yearto be decided
-
OperatorOkinoshima Town

