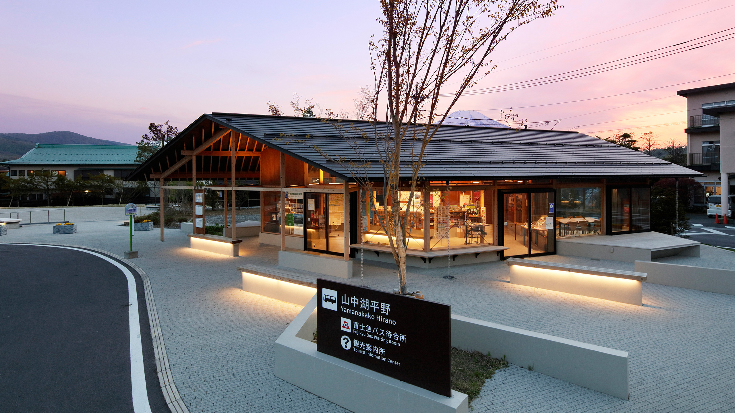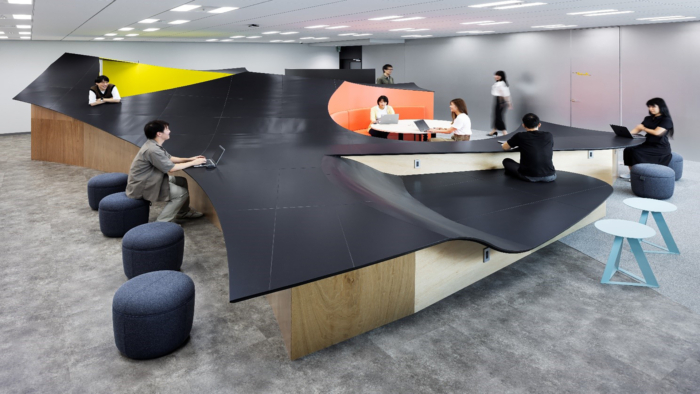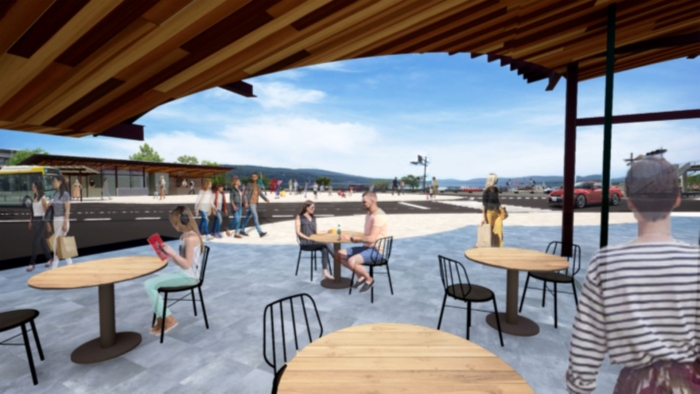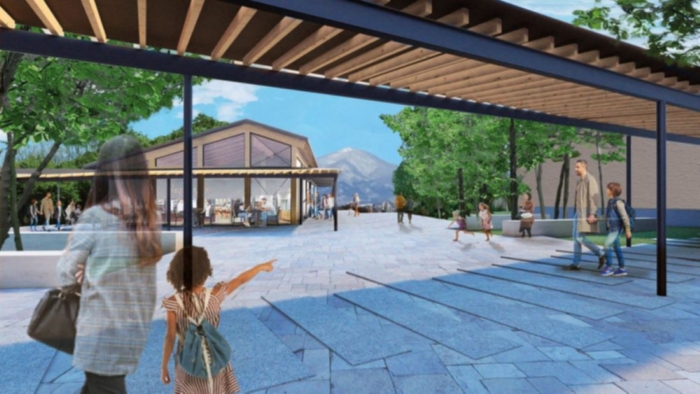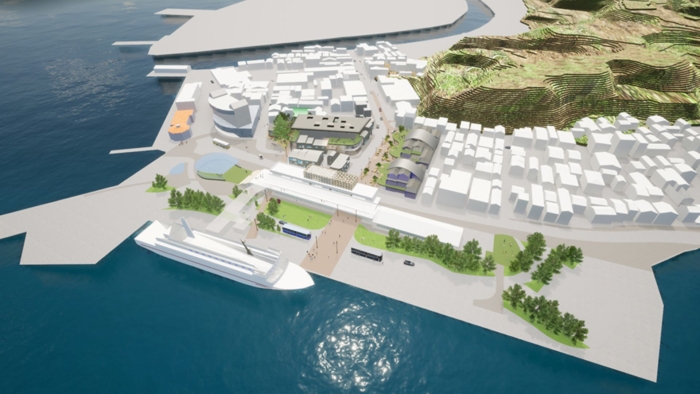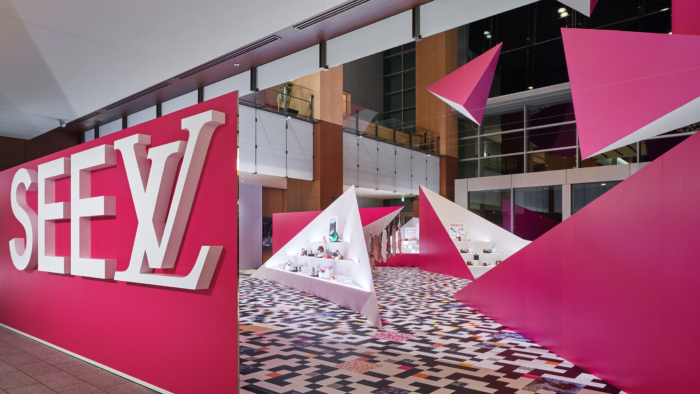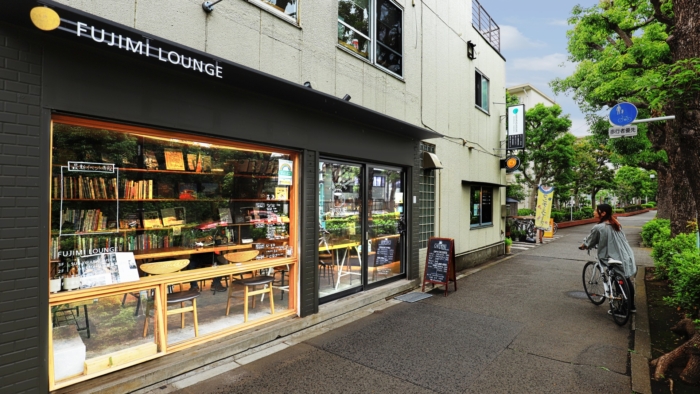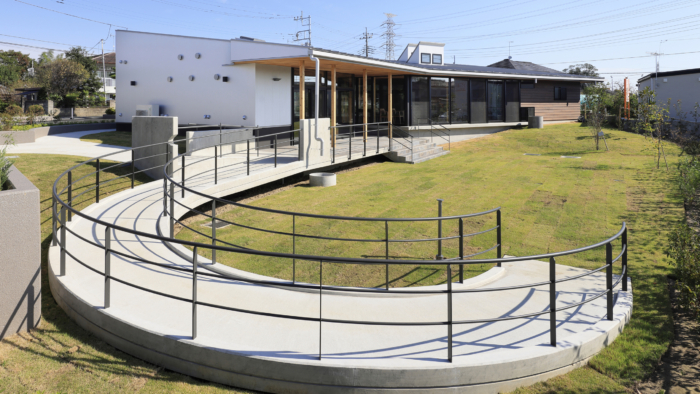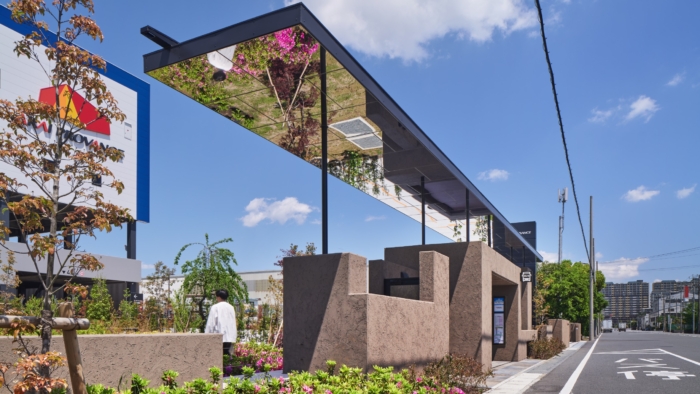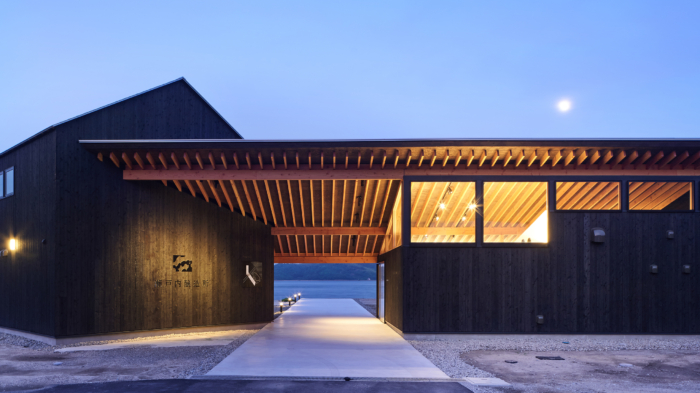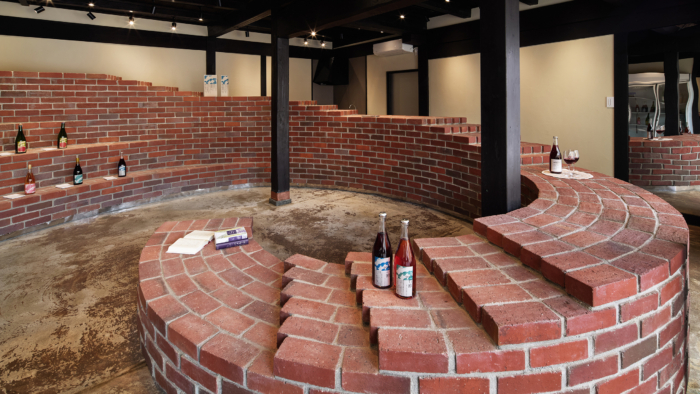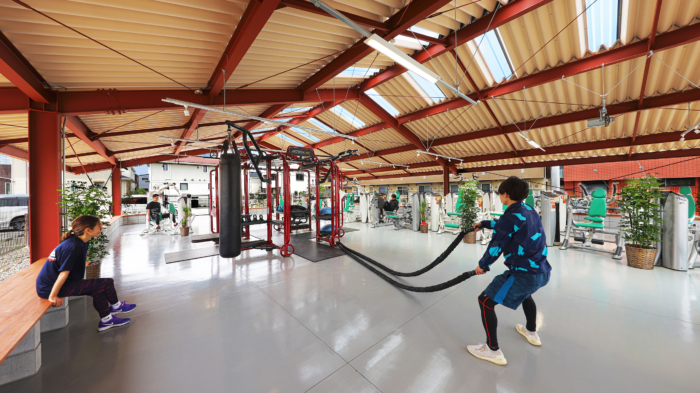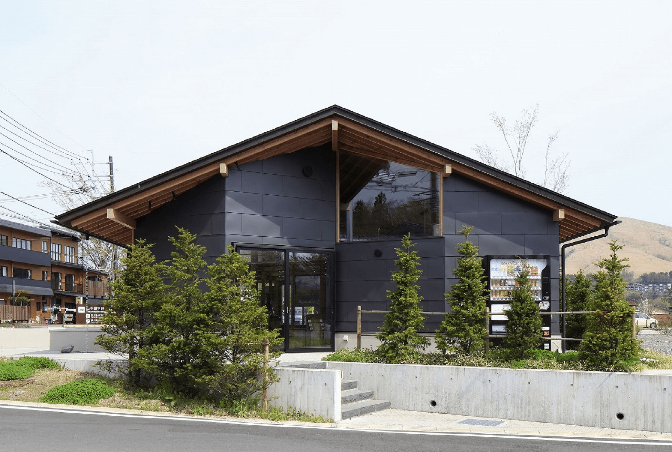

This is a pilot project for an industry-government-academia regional redevelopment of Yamanakako Village. The regional hub regenerates a flow of people, tourism industry and local community network with a triangle wooden grid system formed by the new narrative landscape.
Triangle wooden grid system integrates different elements in the local landscape. The 1st axis of triangle is pedestrian circulation between north-south area. The 2nd axis links views between Mt. Fuji and the local symbol tree in North KOMINKA area. The final one is an axis comes from surrounding roof ridges direction. This grid can be a platform for micro renovation by local residents according to dramatic social change. This grid sews long-middle-short distance landscapes and different time. In addition, the gradational thermal condition is created with different opening conditions as outside bench, deck, canopy, glass box and intimate inside rooms. This designs an extendable activity area according to different number of bus passenger and tourist between winter and other seasons.
Japan is the leading country happening the social changes of depopulation, aged society and new local government system. Therefore, our team is interested in discovering “Identical grid system” reading local context and supporting future lifestyle. The system of“Identical triangle wooden grid”reading local history and landscape generates new local activity.
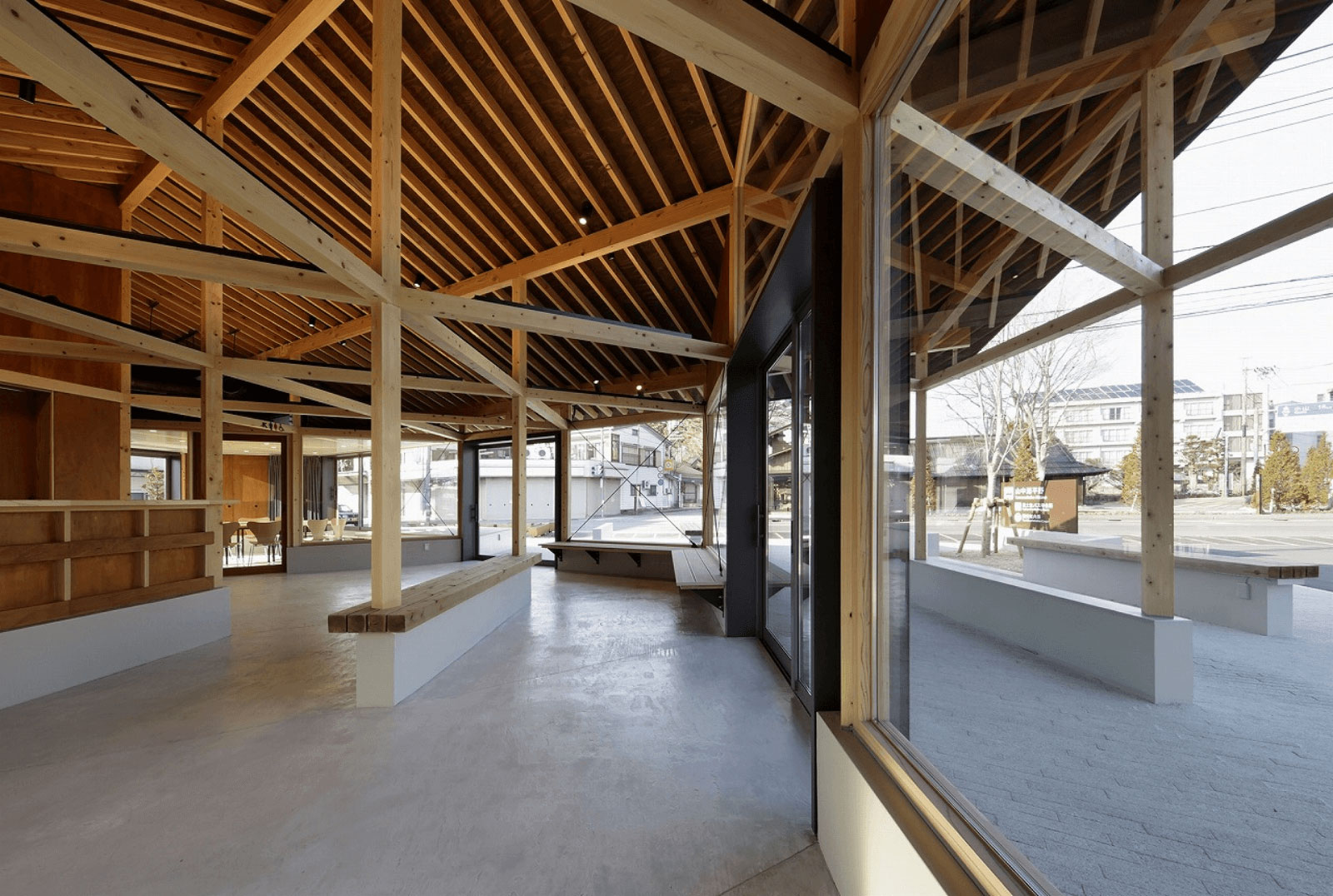

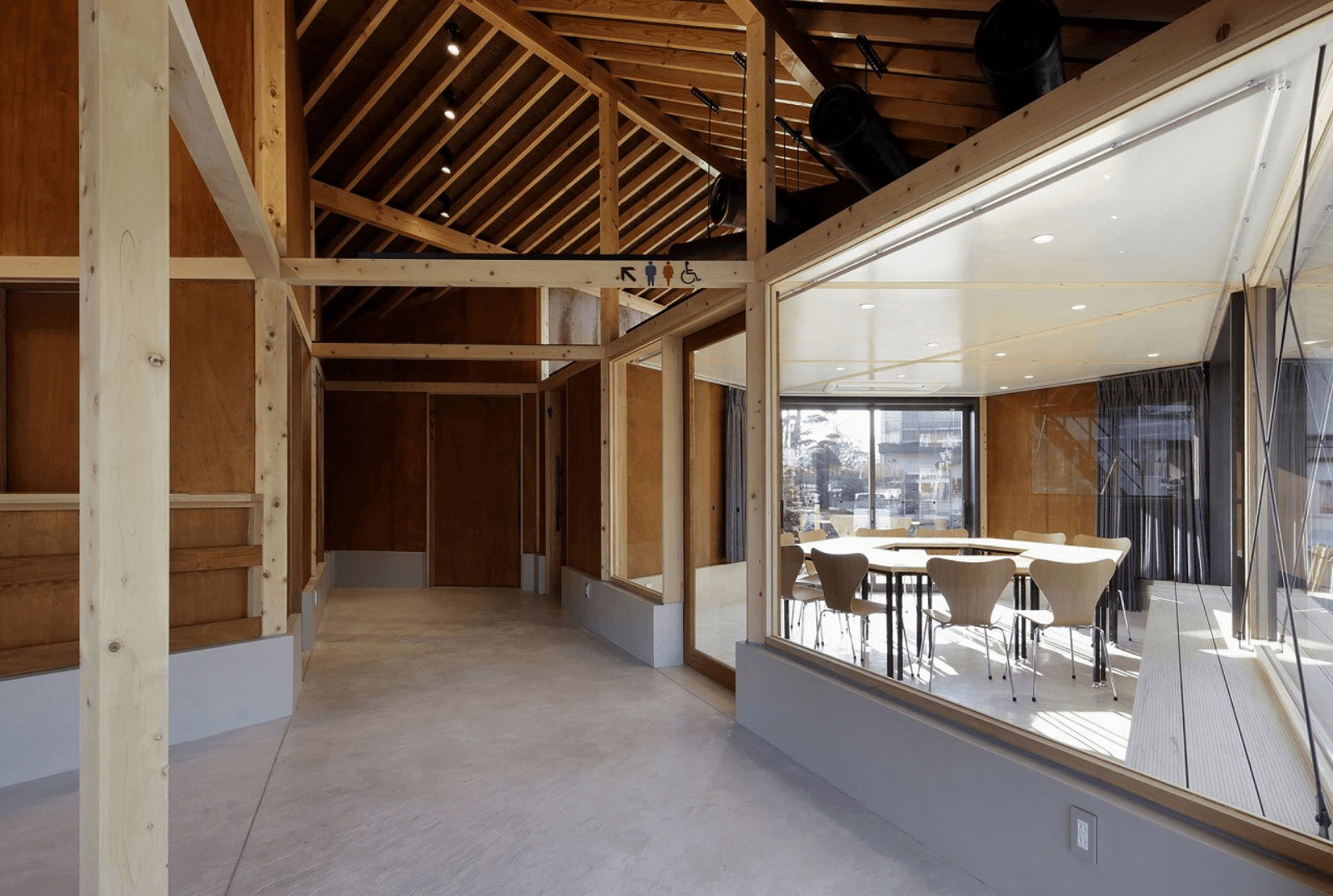

The “micro public network” is a method of reconstruction for small village. That is networking with micro scale buildings in a whole area. The network is created by innovative technology, like IT, Automatic drive, Drone and New economy. This method can update local landscape and history as a future lifestyle platform with sequence of gradual and small developments.
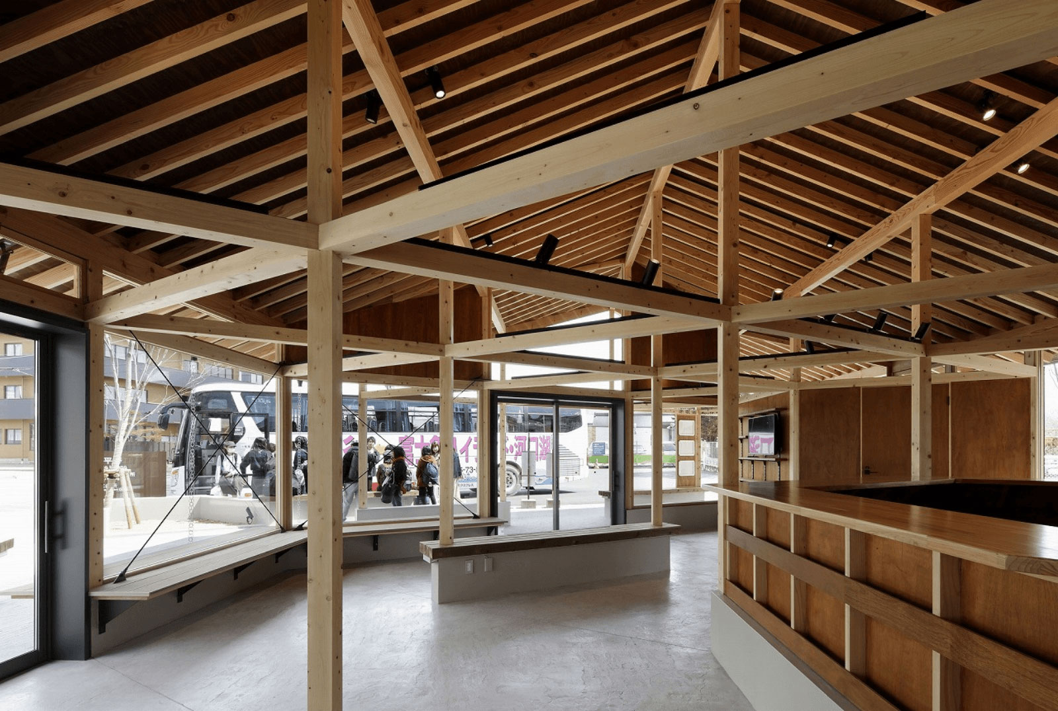

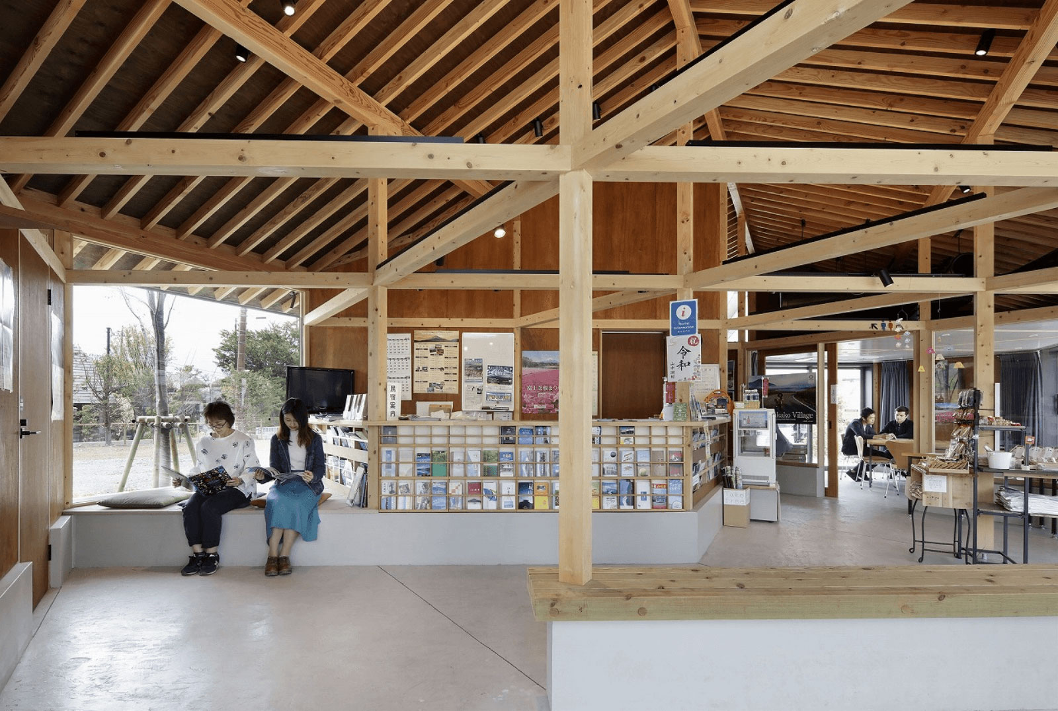

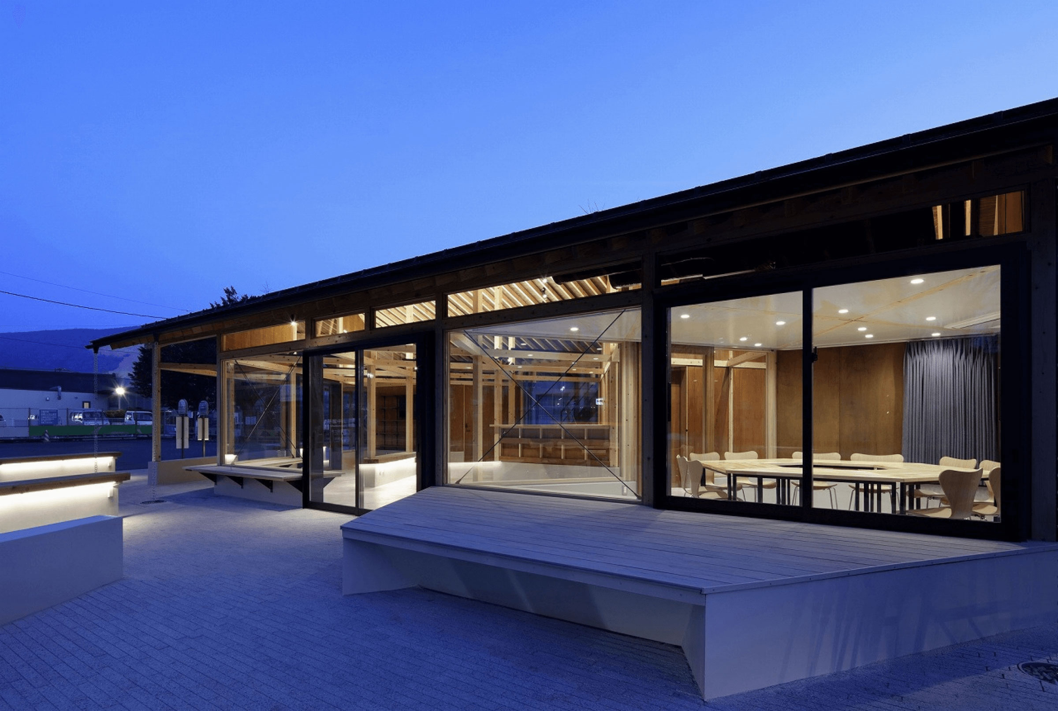

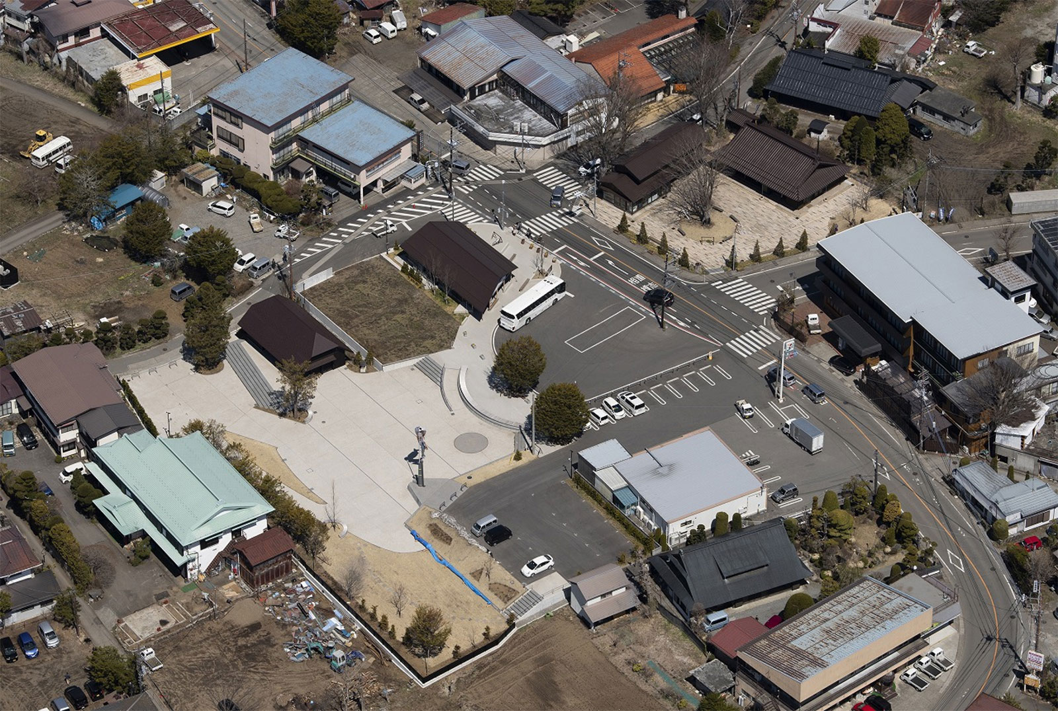

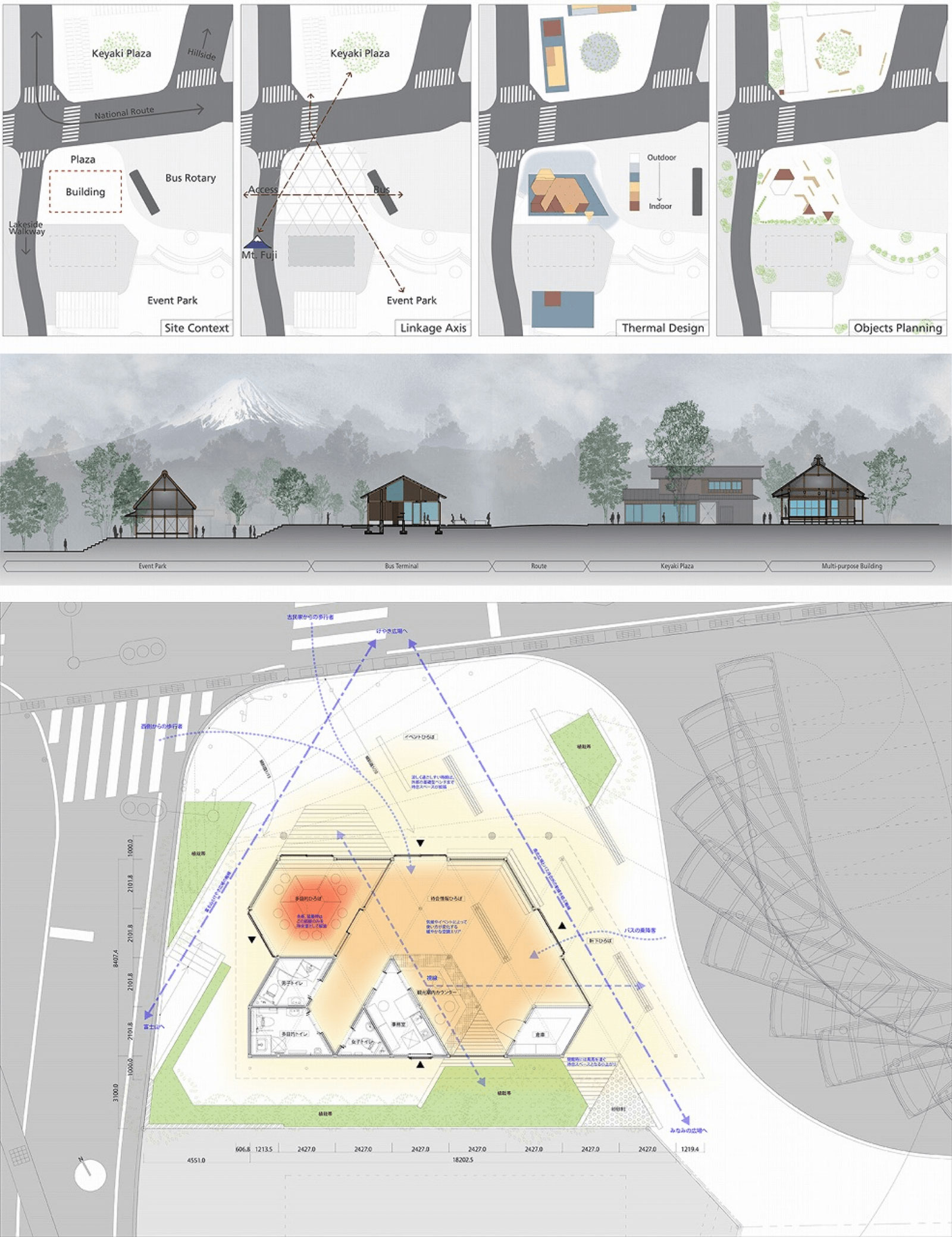

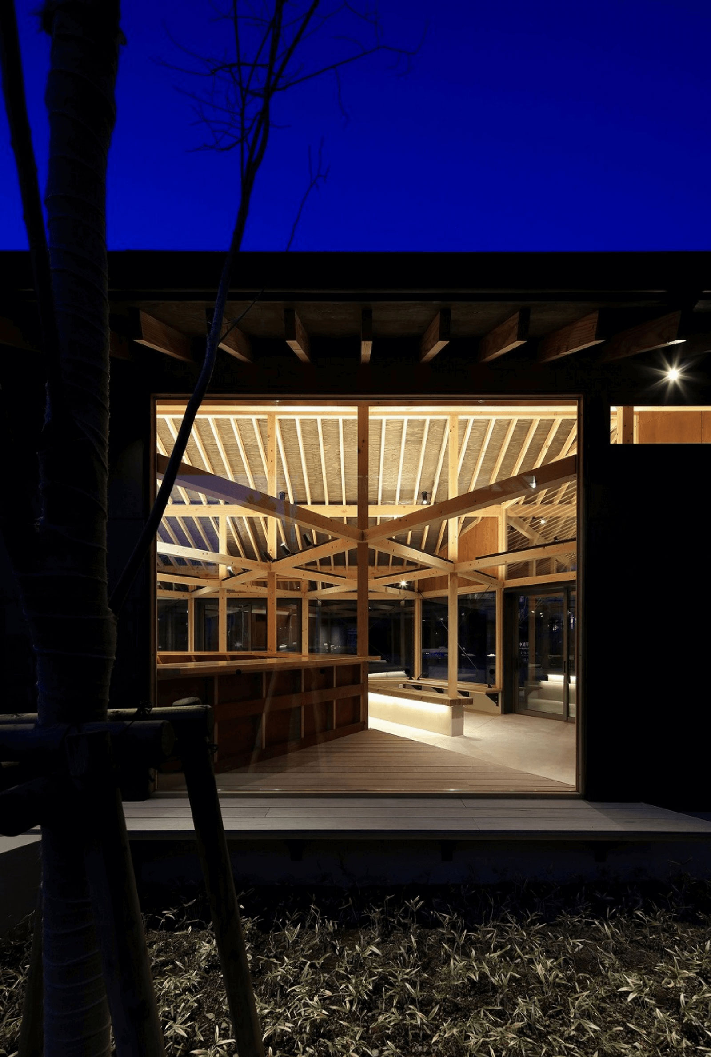

-
ArchitectSUGAWARADAISUKE Architects Inc. (Daisuke Sugawara, Noriyuki Ueakasaka, Hiroyuki Nakazawa)
-
Structural DesignTECTONICA INC. (Yoshinori Suzuki、Hinako Igarashi)
-
Facility DesignZO CONSULTING ENGINEERS(Seizo Kakinuma)
-
Lighting DesignToh design(Aki Hayakawa)
-
Landscape DesignSchematic Design SUGAWARADAISUKE Architects Inc.
-
Development DesignBaba Sekkei inc.(Masaki Takaso)
-
SupervisorYamanakako village design strategy assembly
-
Schematic design and design managementEAU Inc./Japan cultural heritage consultancy/ALMEC Corporation
-
PhotoGlassEye Inc.(Kazumi Ebihara)
-
ConstructorFujikyu Kensetsu
-
LocationYamanashi, JAPAN
-
Design PeriodMar. 2015 – Feb. 2017
-
Construction PeriodSep. 2017 – Mar. 2018
Fukei-No-Ashiato #234 October 15th, 2021 / TV Tokyo
WHEN FORM SPEAKS 2020(ADAN) / FRANCE
Selected Landscapearchitectural Designs of the Japanese Institute of Landscape Architecture 2020 (JILA) / JAPAN
Selected Architectural Designs of the Architectural Institute of Japan 2020 (AIJ) / JAPAN
KENCHIKU JOURNAL 2019 08 (KENCHIKU JOURNAL) / JAPAN
2019 Urban Landscape Award (Ministry of Land, Infrastructure, Transport and Tourism)/ JAPAN
iF DESIGN AWARD 2019 (iF International Forum Design GmbH)/ GERMANY
SOTOKOTO 2019 02 (sotokoto online) / JAPAN
SHINKENCHIKU 2018 08 (SHINKENCHIKU) / JAPAN
The Best 100 works “JCD Design Award 2018″ (JCD) / JAPAN

