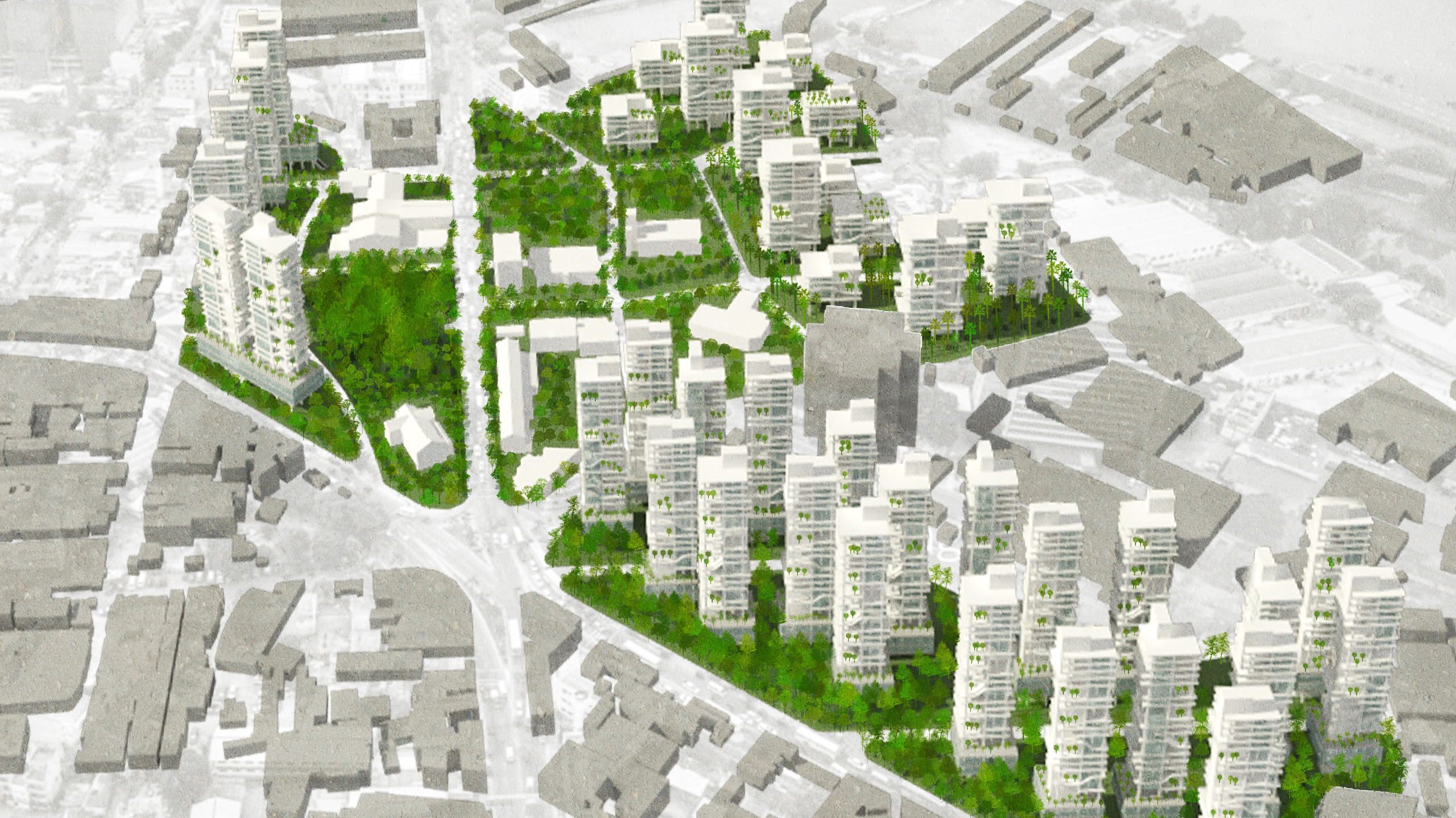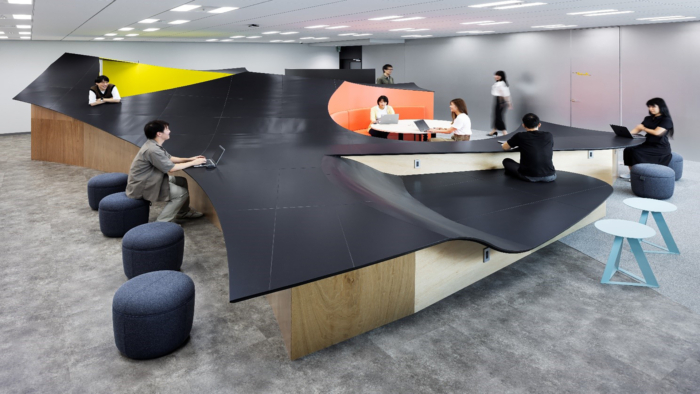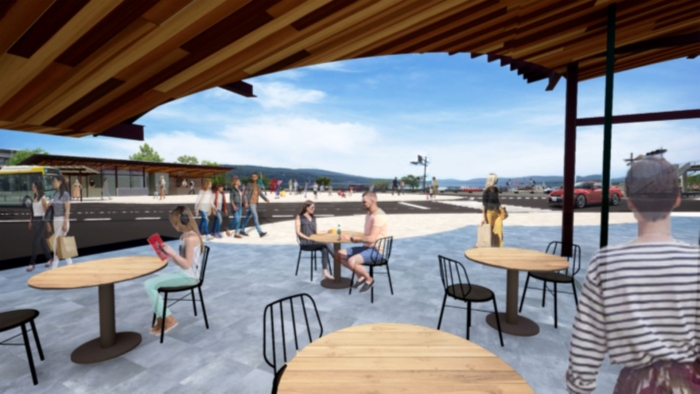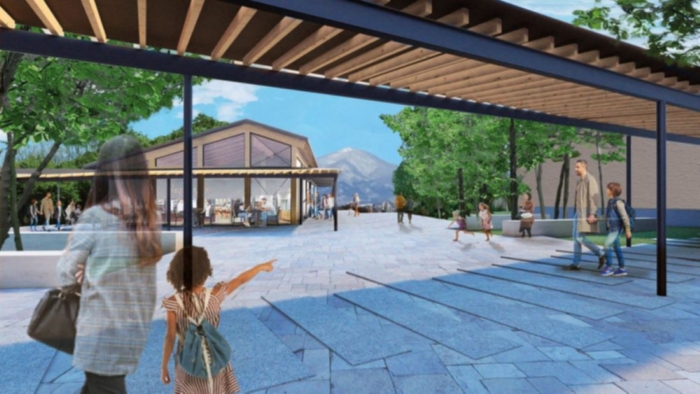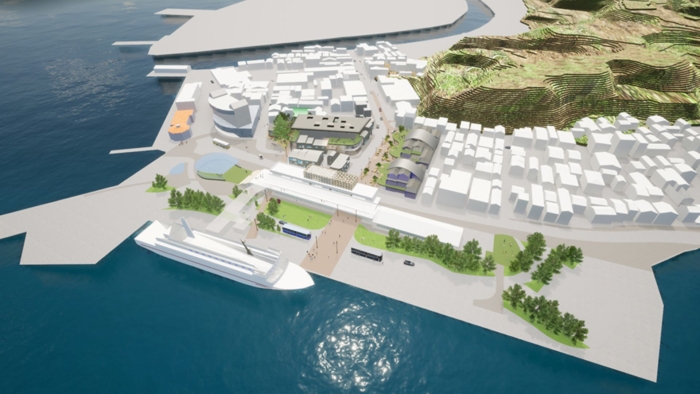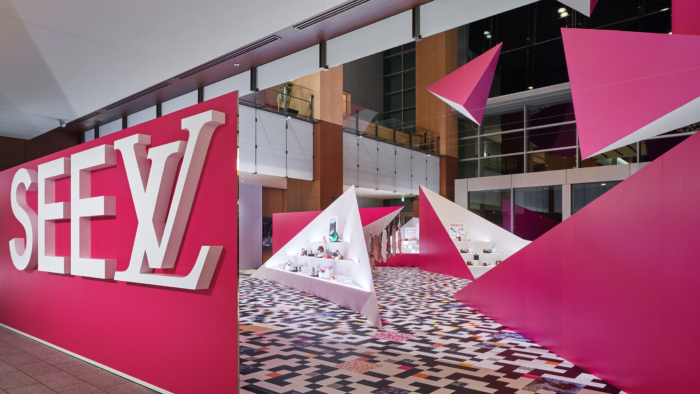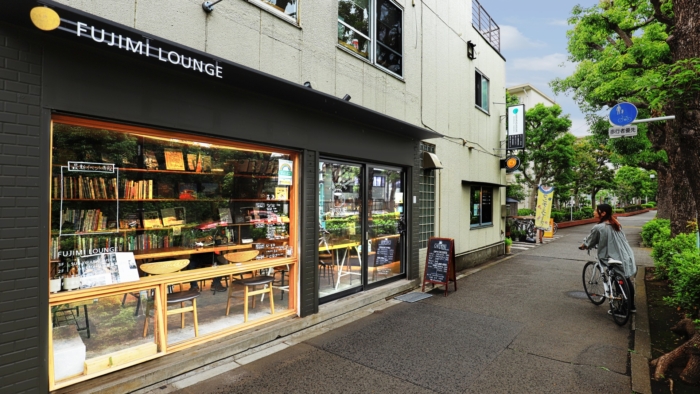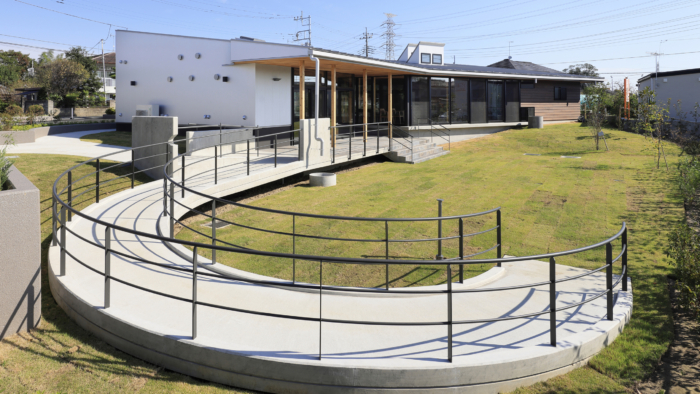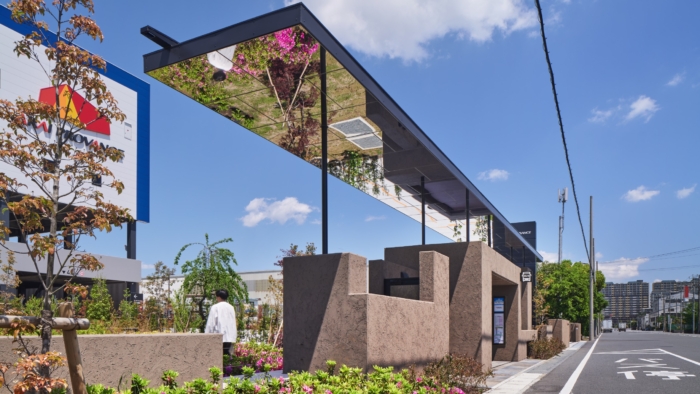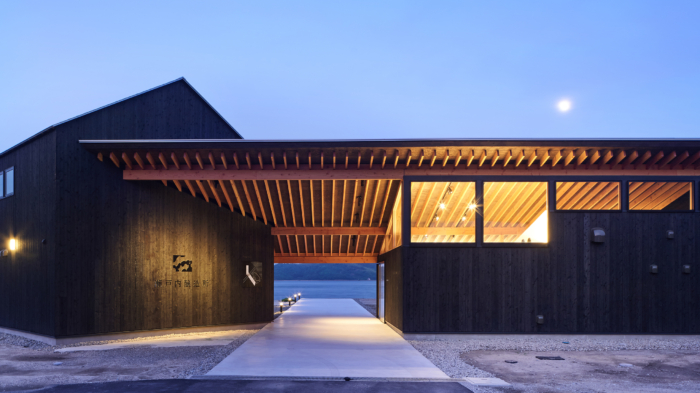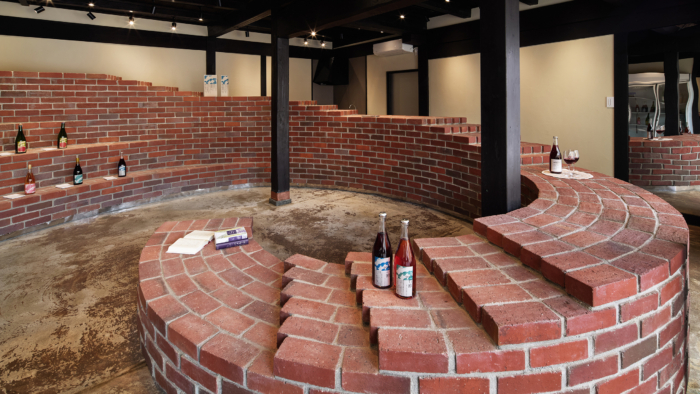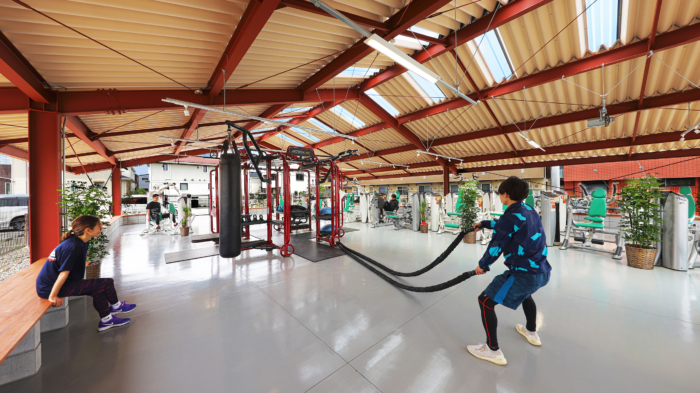This is residential area development project in the center of Colombo, Sri Lanka. Asian style urban planning is required to show the 21st century concept to the world.
Our target for this project is to overcome the 20th century criteria “Mega-scale/ International style/ Close Mechanical Functionalism”. This is why we design “micro-net-work city” as the next century concept with “Micro-scale/ Interlocal style/ Open-network eco system” to create diversity durability and sustainability life style.
A grand network of micro public hub (theater, library, museum, eco-park, etc.) generates diversity of urban activities, urban renovation system reacting to change, and area cooling system on the ground public area. Residential parts in the towers are composed by flat floors with vertical parks and community space. The flat floor system has private intermediate space for future renovation which works .as thermal control space in the tropical climate.
“Micro network city” is an urban open-network with innovative technology like information mobility and analyses. The new sustainable urban eco-system based on Asian sustainable concept creates new relationship and diversity by linking historical/futuristic, artificial/natural elements and cultures.
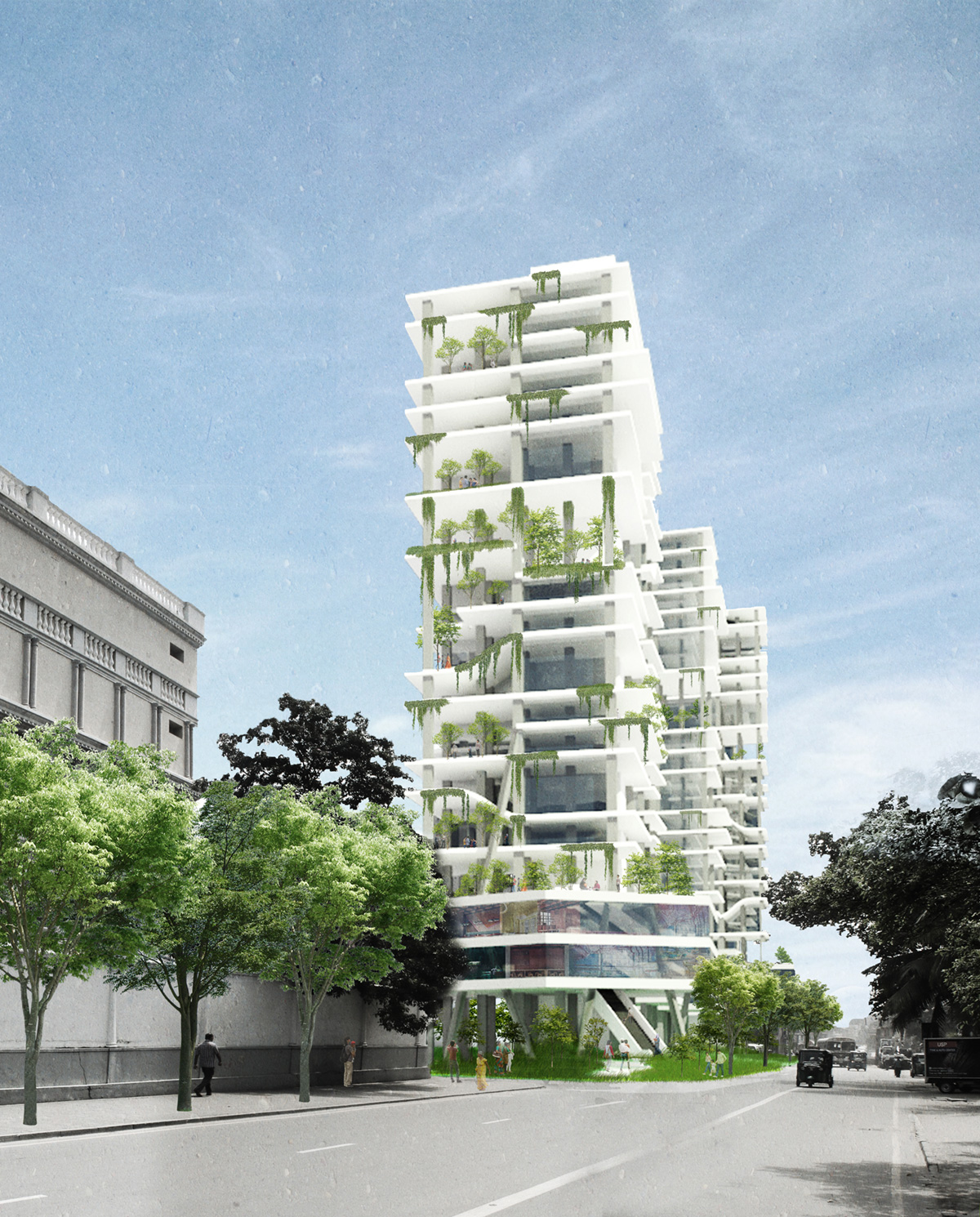

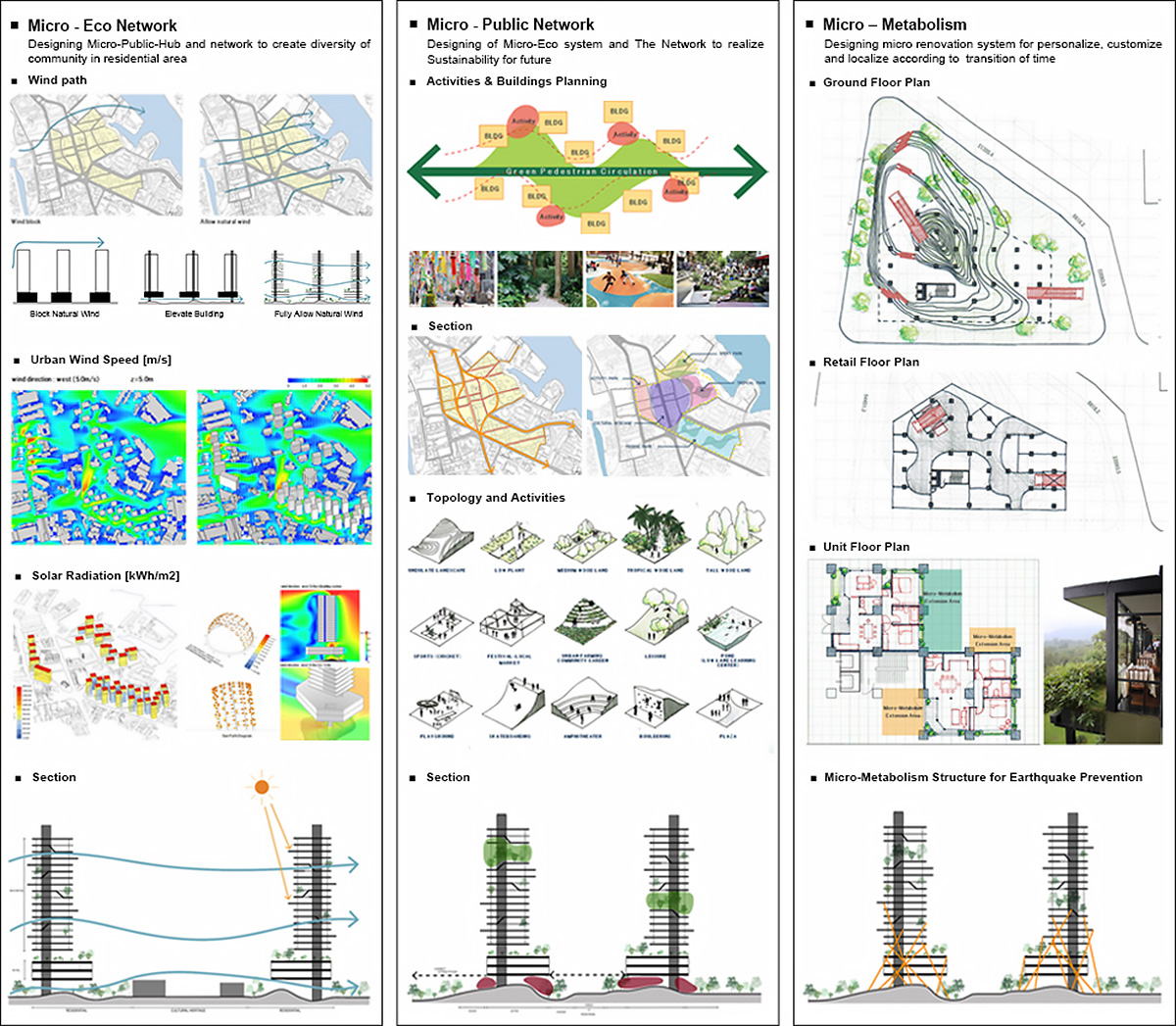

-
Art DirectionSUGAWARADAISUKE Architects Inc. (Daisuke Sugawara)
-
ArchitectSUGAWARADAISUKE Architects Inc. (Daisuke Sugawara, Nutcha Tivasasit)
-
Environmental DesignTANIGUCHI KEIICHIRO
-
SiteColombo, Sri Lanka

