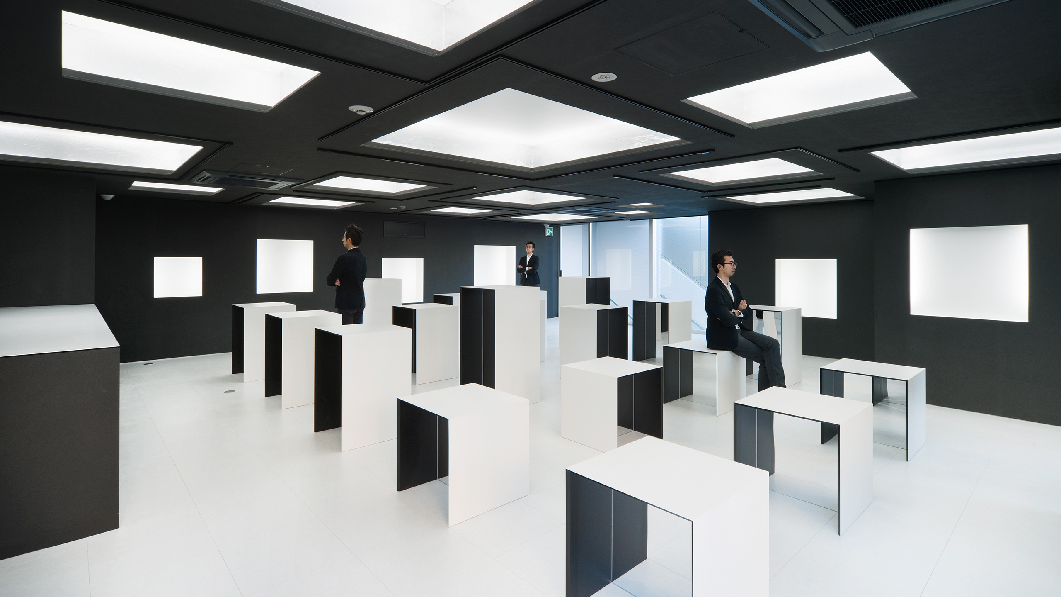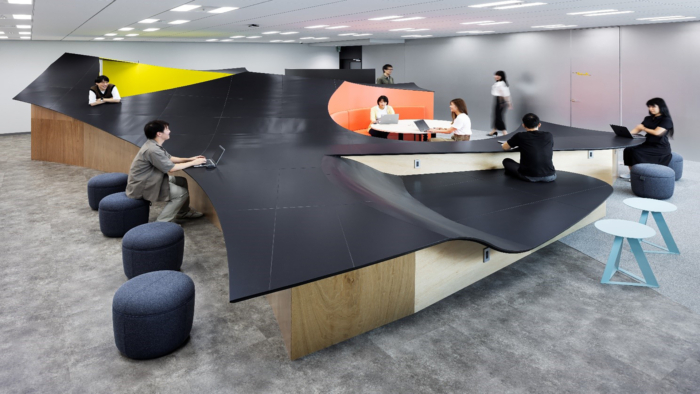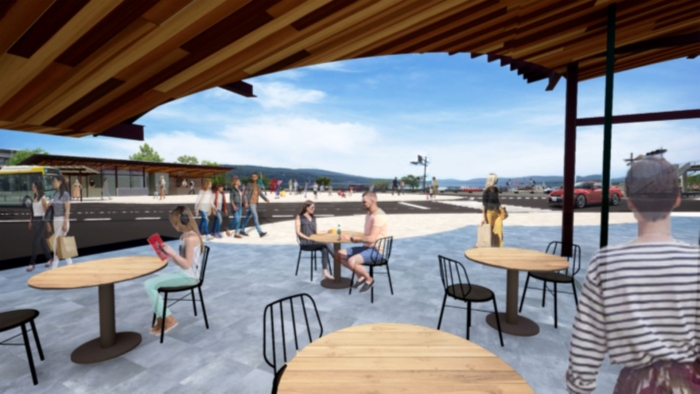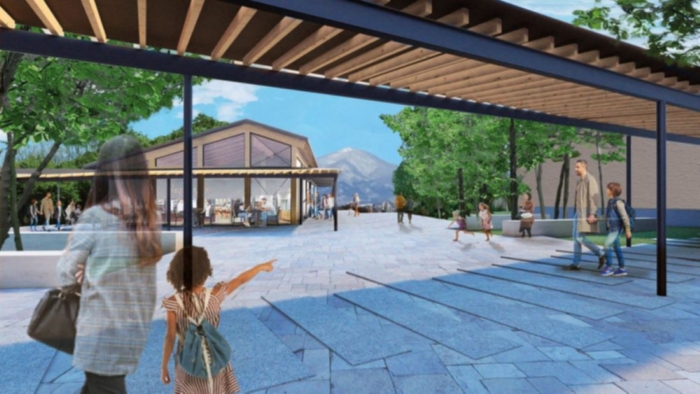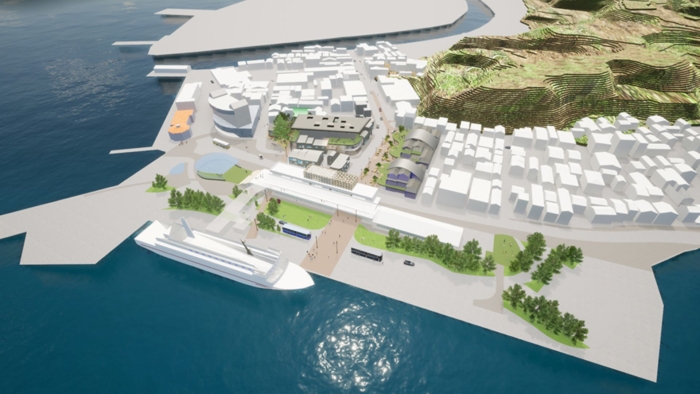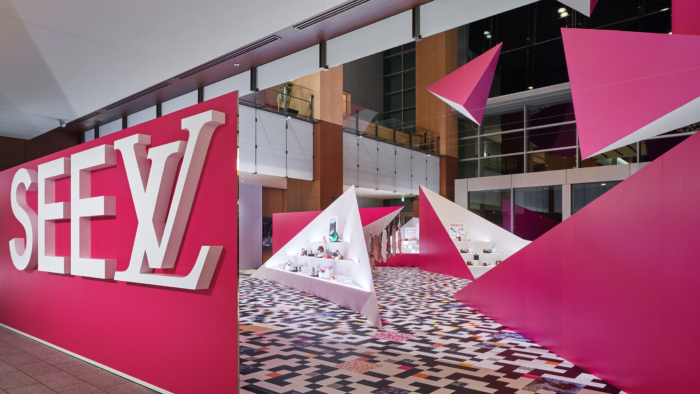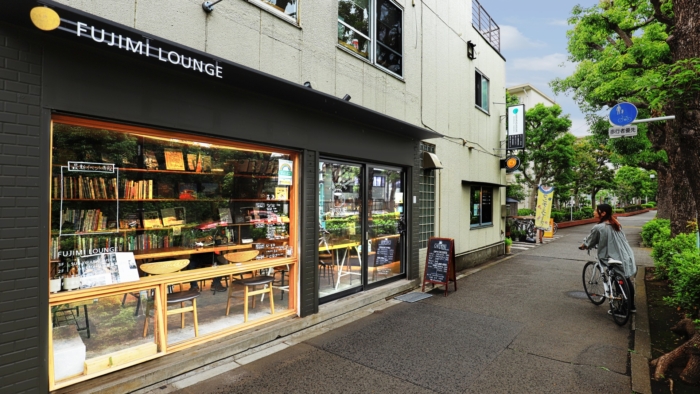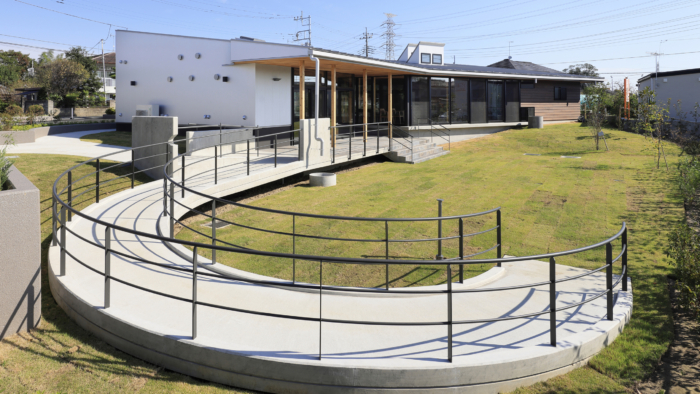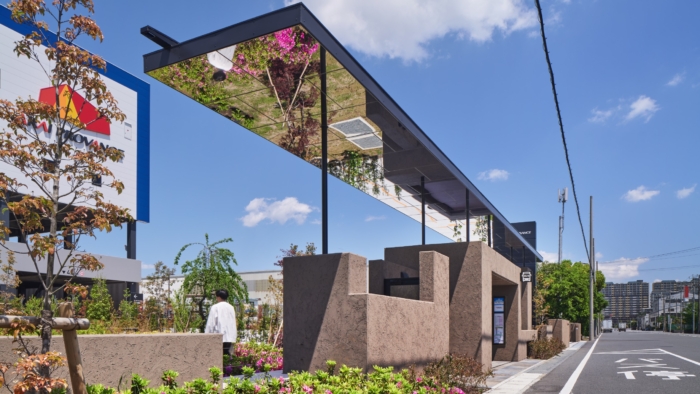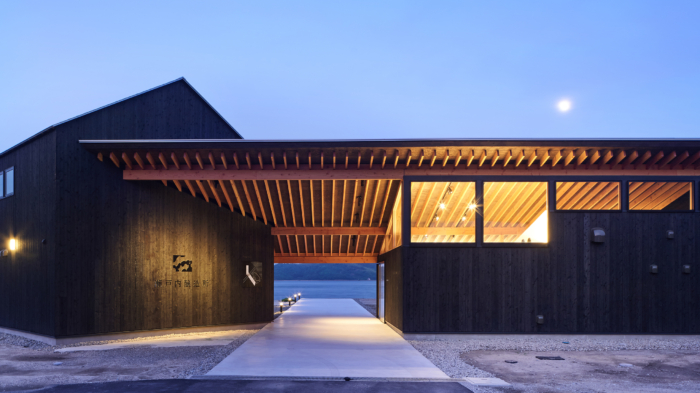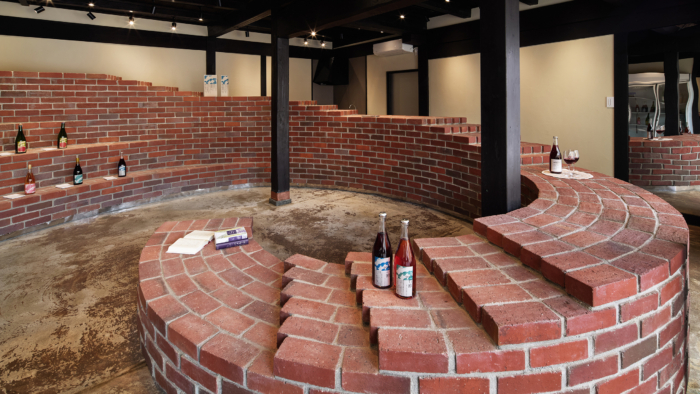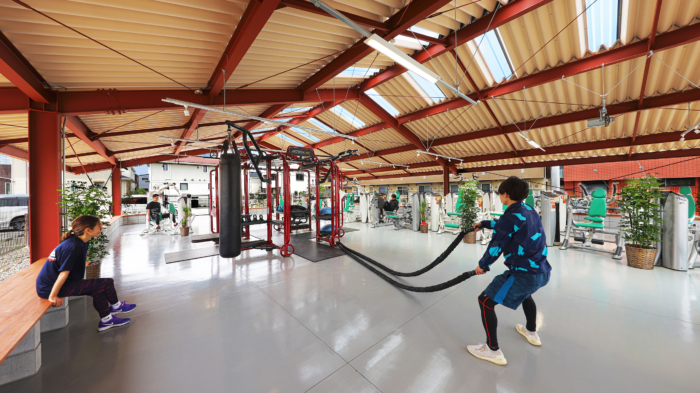“Nico Nico Shop” is the 1st real space produced by ‘Nico Nico Douga’, the most popular video share site in Japan. Design targets for this space are to manage multiple functions and to create a characteristic body experience. “Deformed grid”, “Scale extension”, “Reflection images”. Three factors make the space experience.
“Deformed grid” is designed by integration of the ordinal grid for existing structure/facilities and various areas by requires conditions, lighting, circulation and display.
“Scale extension” is affected by the furniture. The abstract form like Origami with three different sizes disappears human scale reality.
“Reflection images” integrates real and virtual perspectives on the mirrors in niches and furniture faces.
Ordinal/Various, Abstract form/Different sizes, Real/Virtual perspectives – these opposite elements coexists at this place and create a characteristic body experience melting real and virtual perception. That experience might be like ALICE in wonderland.
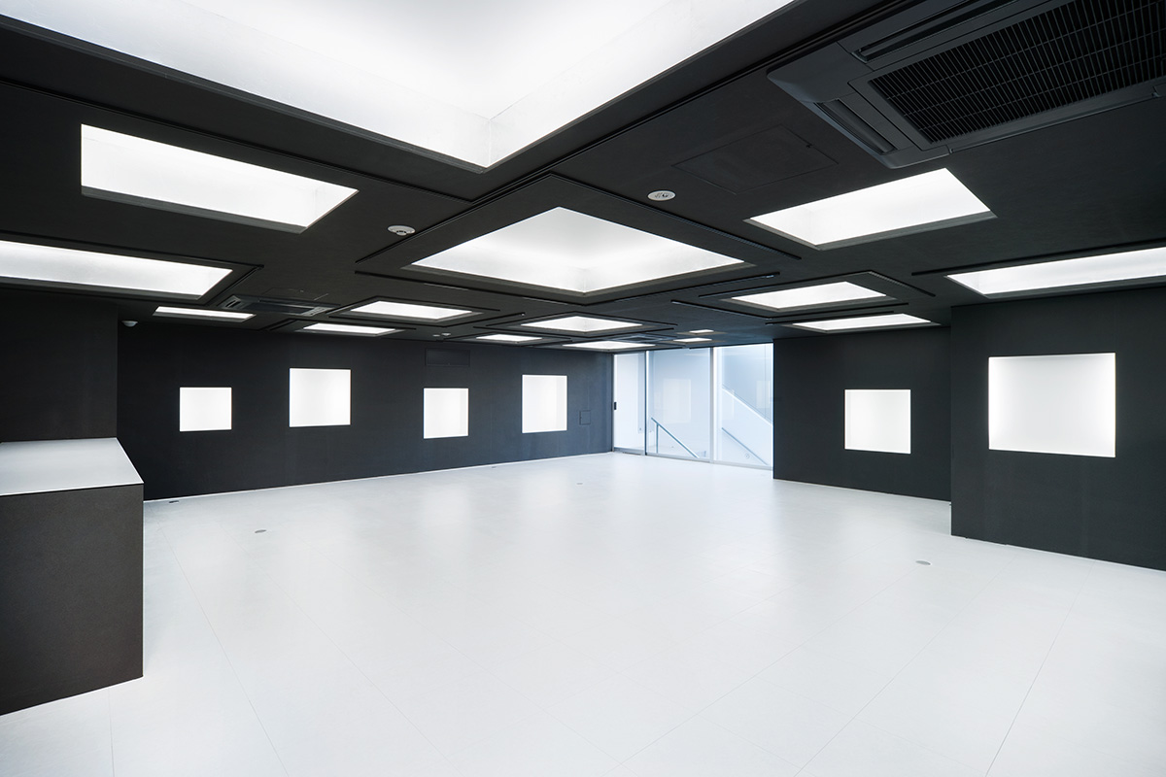



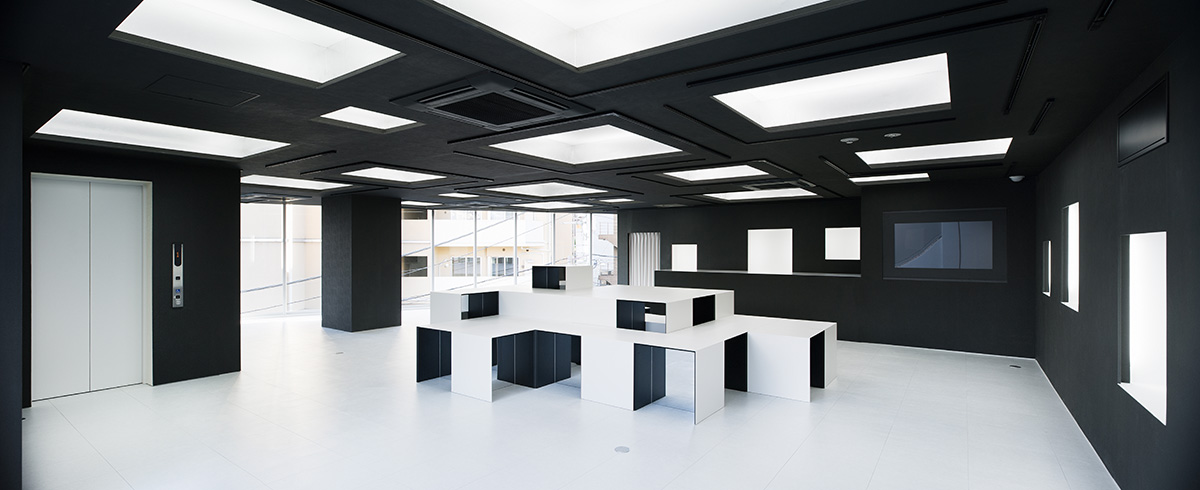

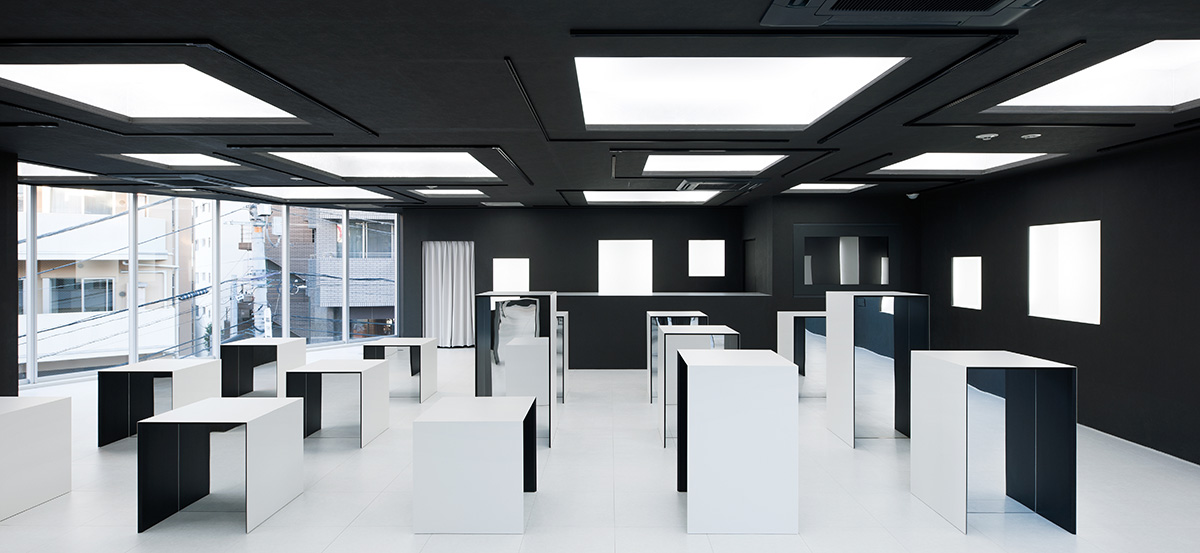

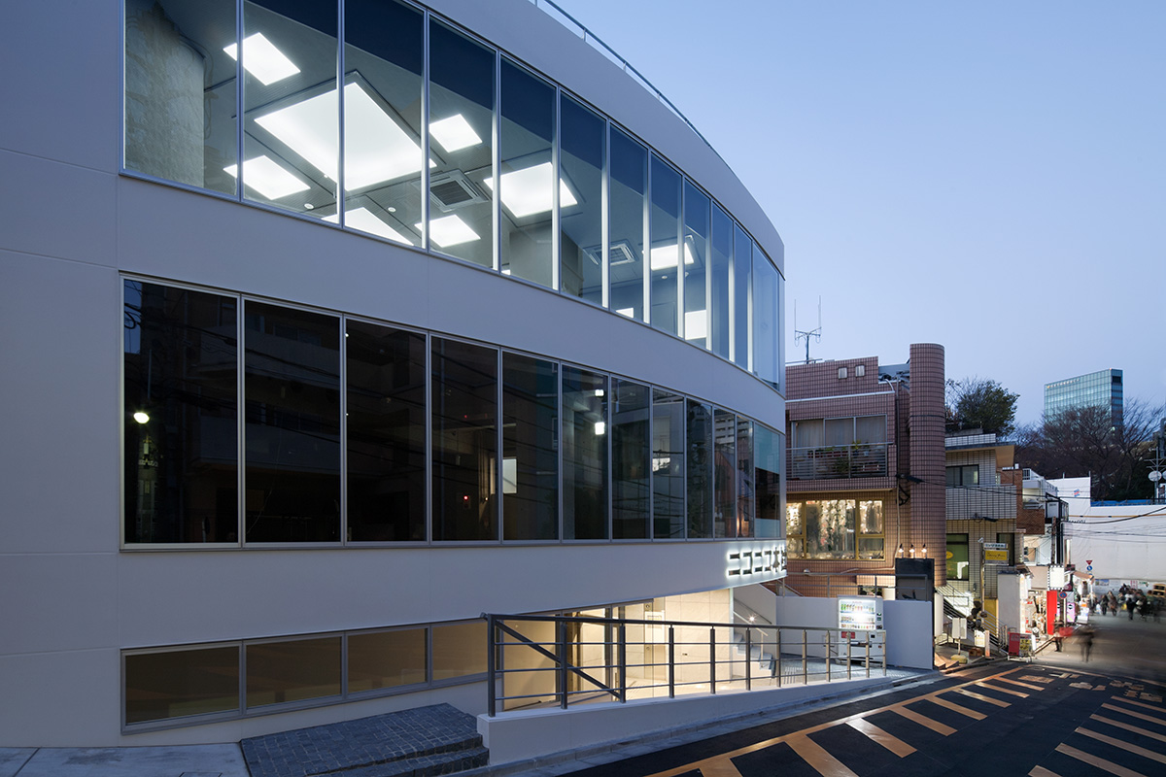

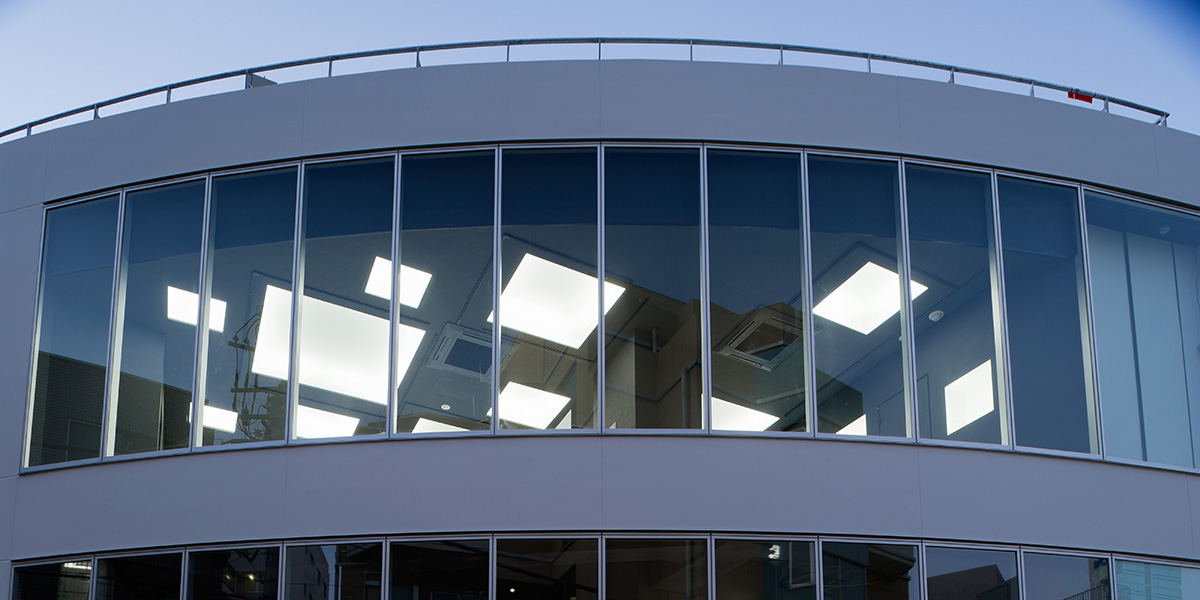

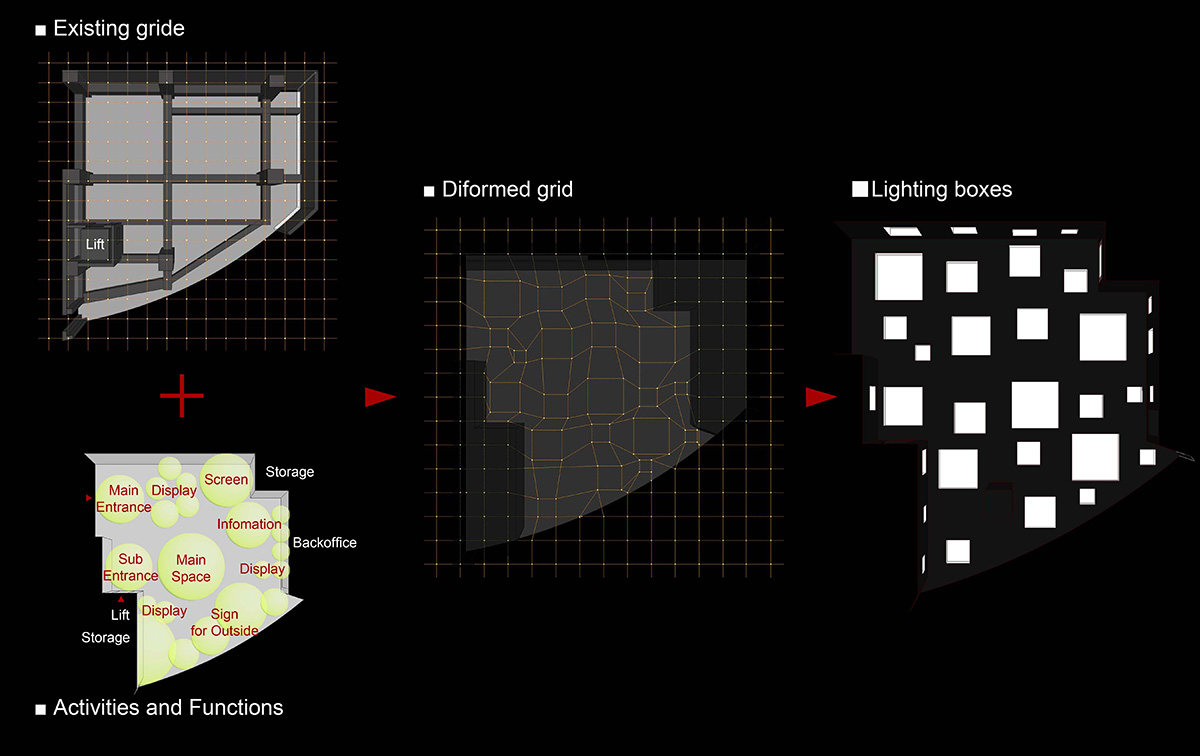

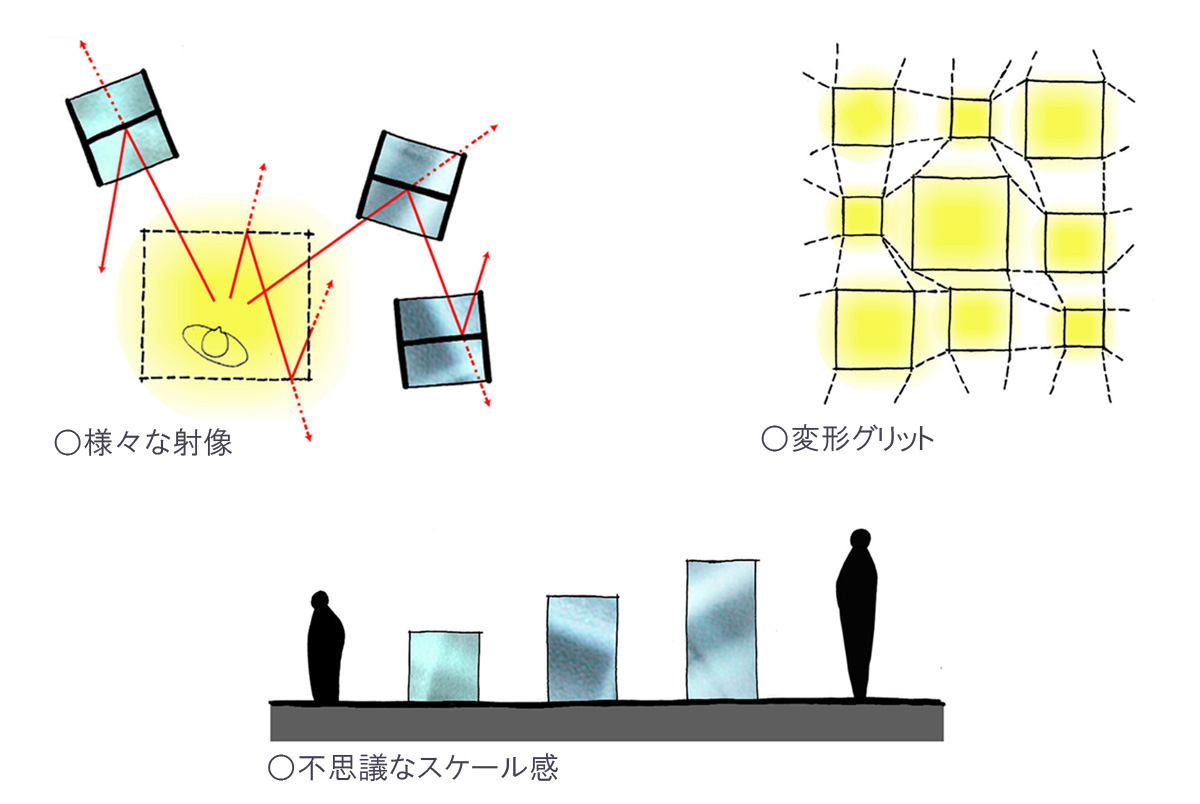

-
ArchitectSUGAWARADAISUKE (Daisuke Sugawara)
-
Technical AdviceShoji Saito
-
ConstructionSTEP CORPORATION
-
PhotoOta Takumi
-
LocationHarajuku, Shibuya, Tokyo, JAPAN
-
Design periodOct.2010 – Nov. 2010
-
Construction periodDec. 2010
-
ClientDWANGO Co., ltd
-
PMOCCS Planning Corporation (Tatsuya Okada)
-
CMCatalyst (Jun Takahashi)
2011The Best 100 works“JCD Design Award 2011″ (JCD) / JAPAN
2011Archdaily, (web magazine) / CHILE

