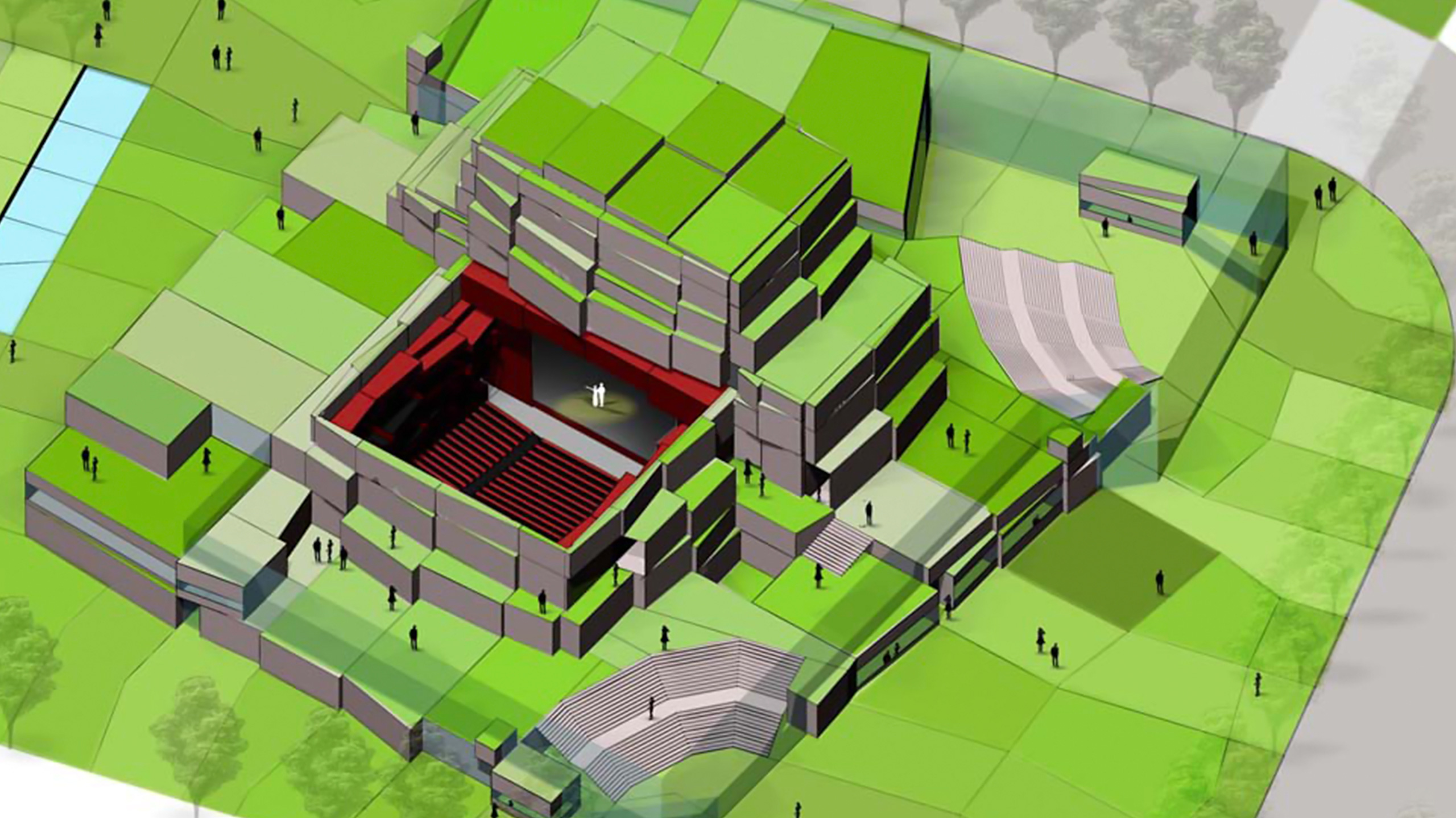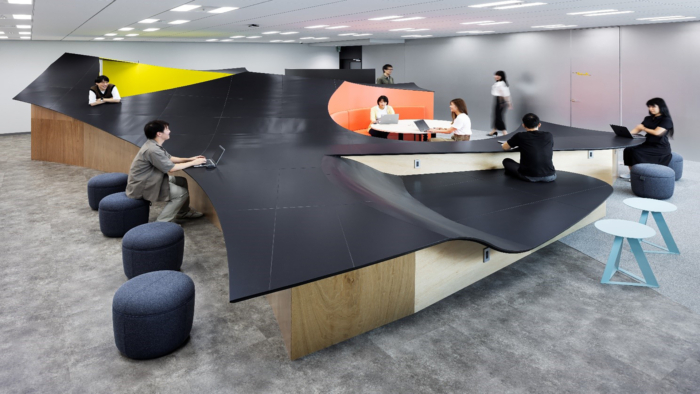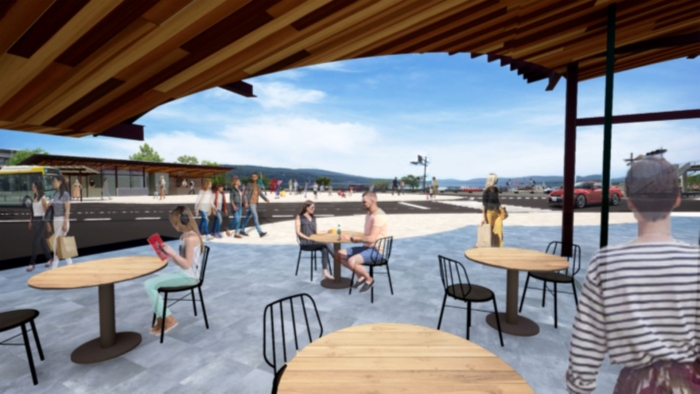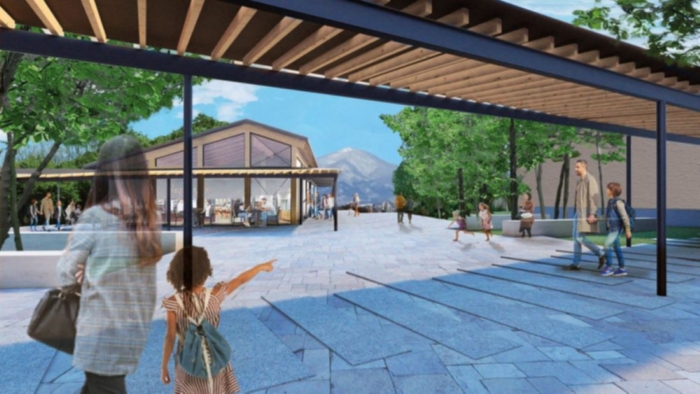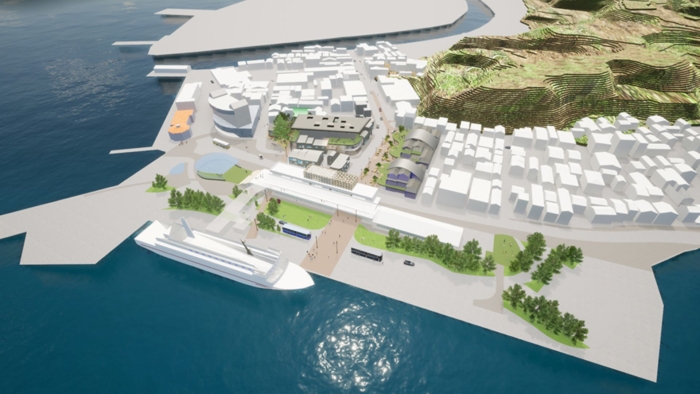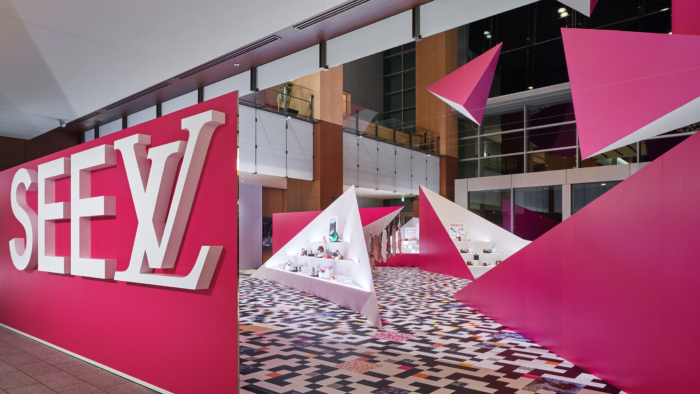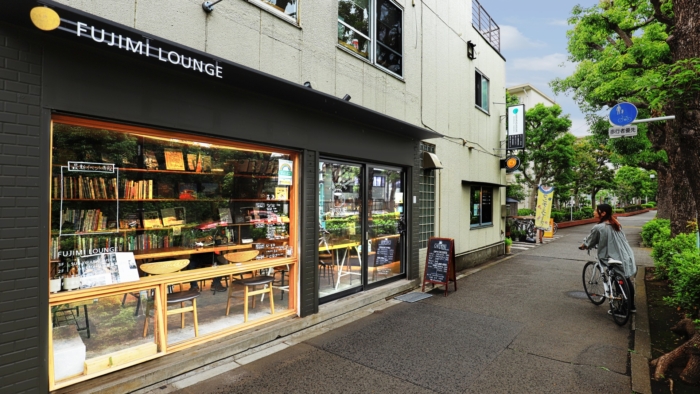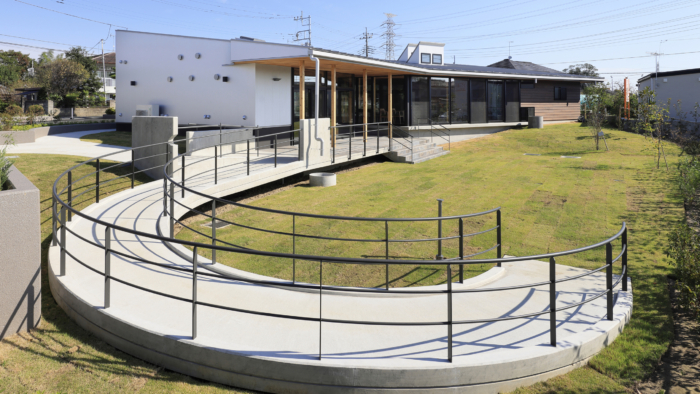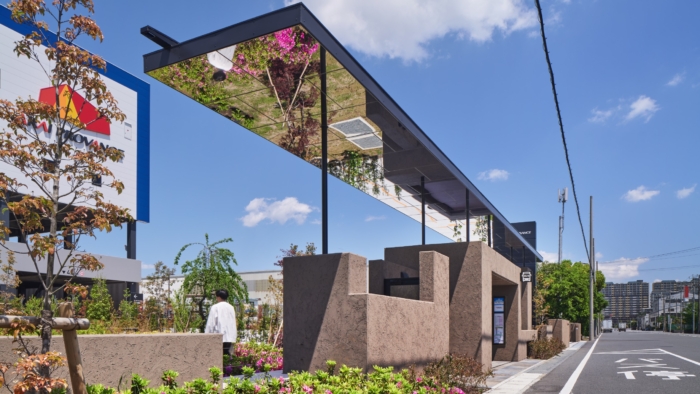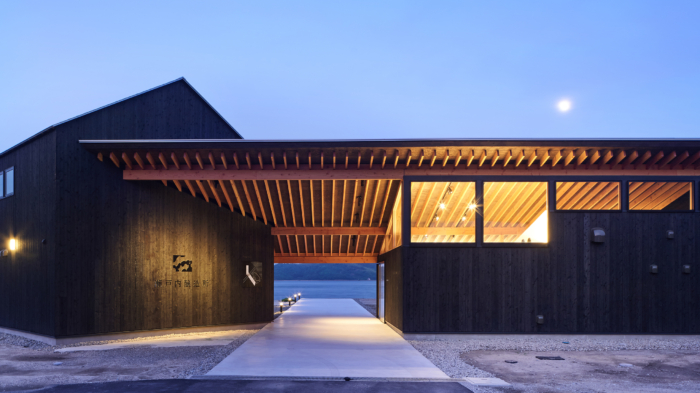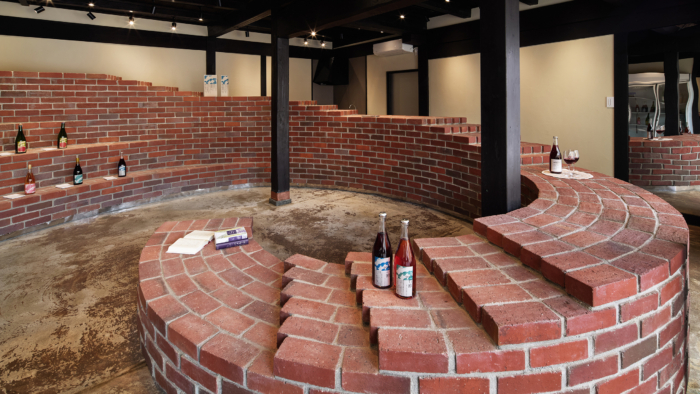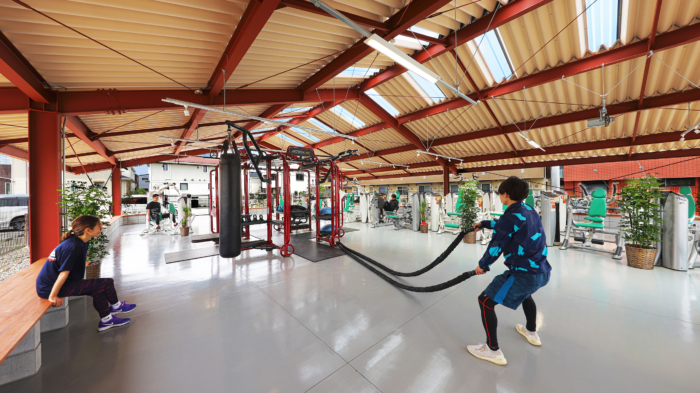This is a culture complex center in Japan, including several theaters, meeting rooms and culture rooms.
We target to make an architectural geography to connect local landscape, imagined scenery and cultural activities.
A huge variety of functions and spaces are arranged in the site, not only in the building;
therefore, people can select and use a space between them according to individual activities.
Different activities and spaces spread everywhere on the site, and have a link
between new cultural activities, local landscape, imagined scenery and people activities.
This center has the same characters with “step terraces”, which have different functions relating to local climate and landscape.
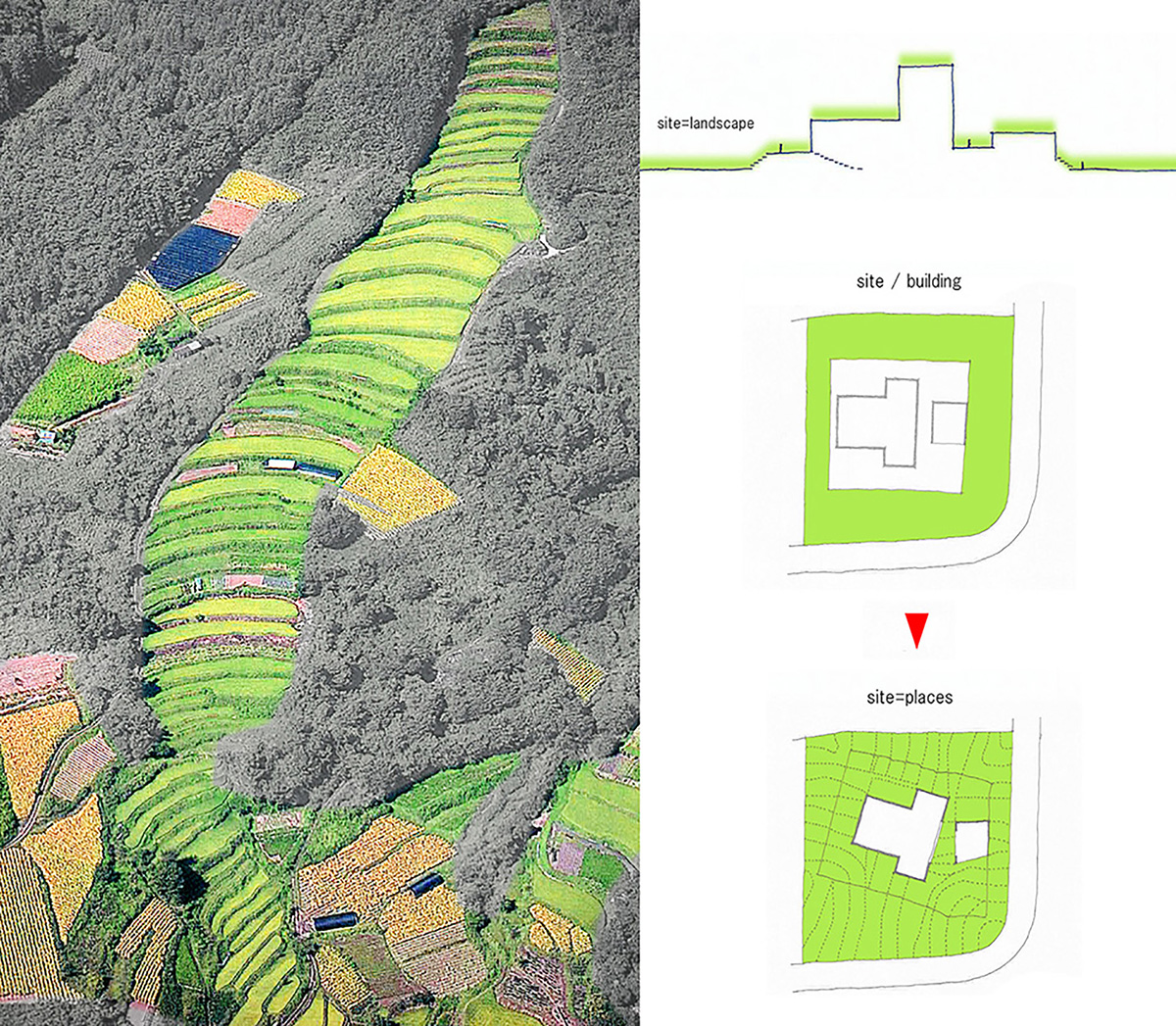



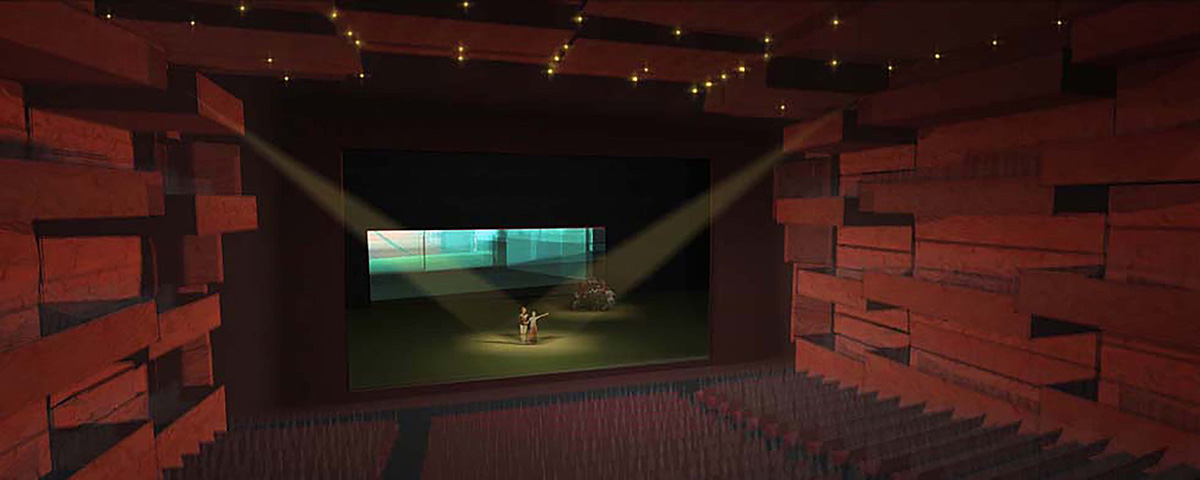

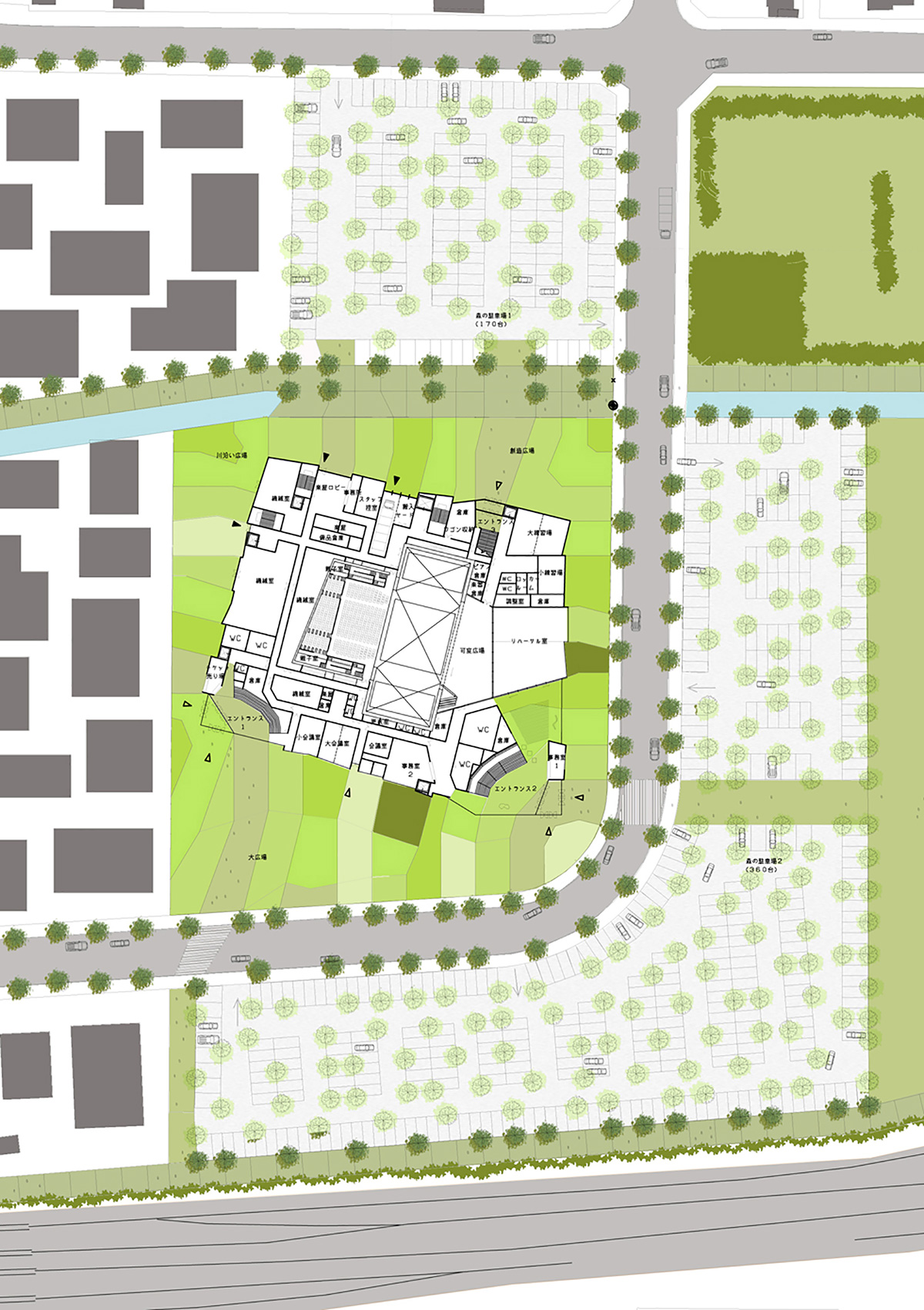

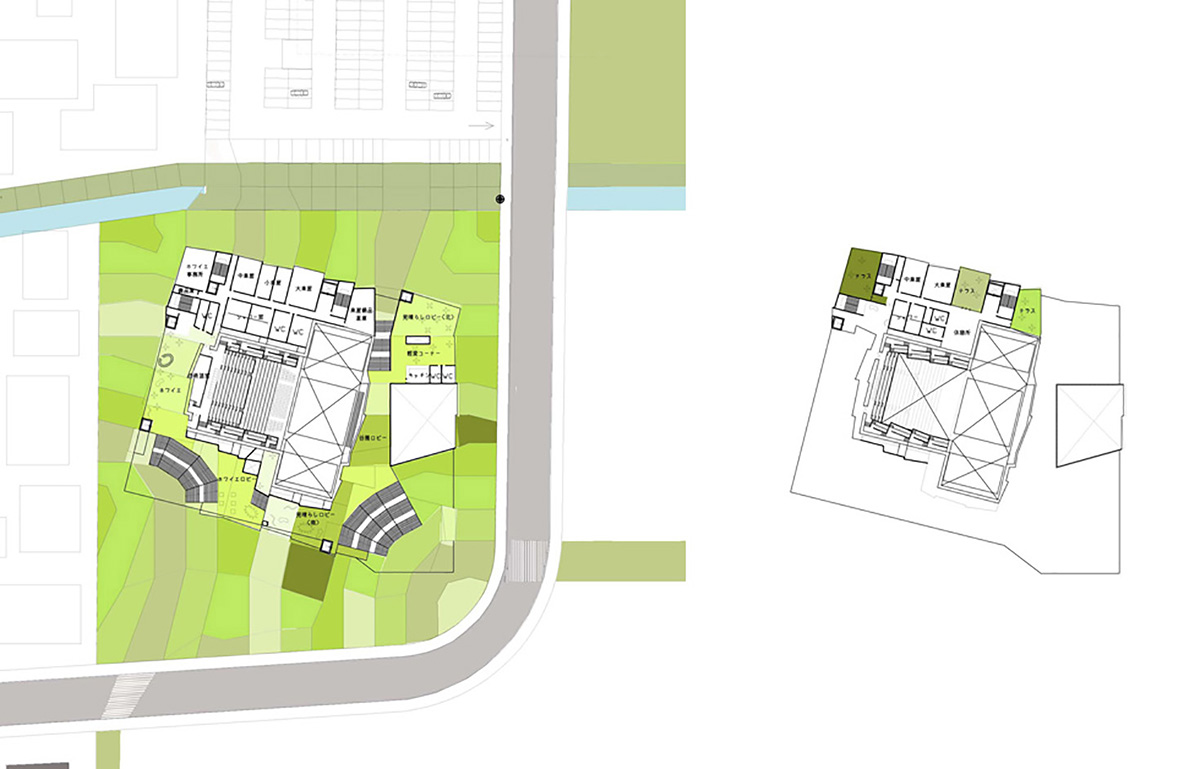

Data Sheet
-
Art directionDaisuke Sugawara/ SUGAWARADAISUKE
-
ArchitectDaisuke Sugawara/ SUGAWARADAISUKE, Keisuke Koike + Takuichiro Yamamoto / K2YT
-
Theater planningKeisuke Koike + Takuichiro Yamamoto / K2YT
-
Ground scape analyseYudai Genda
-
Structural adviceYuki Sakurai
-
ClientCompetition
-
SiteNigata, Japan

