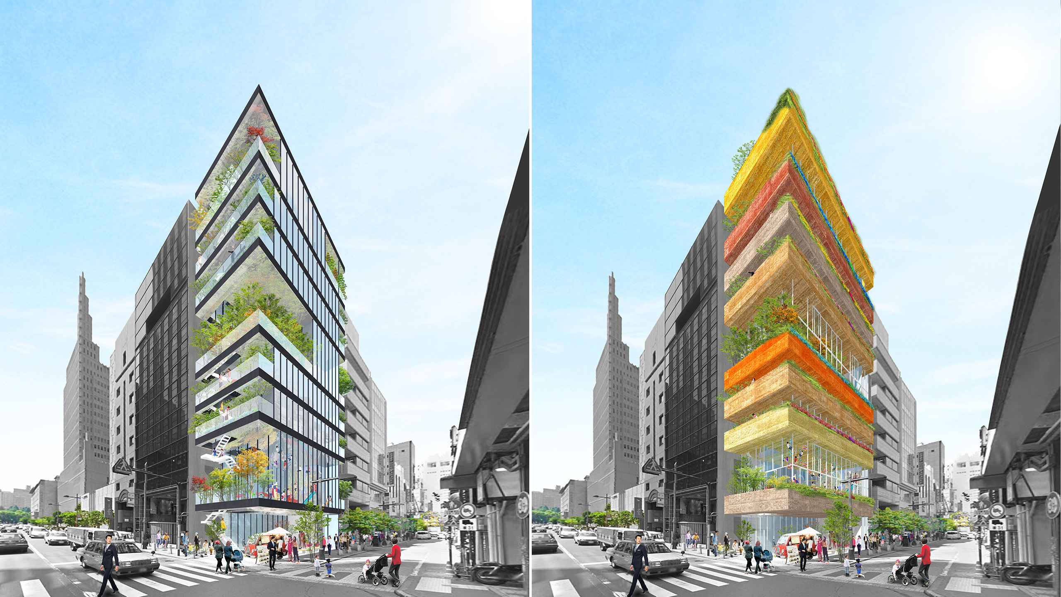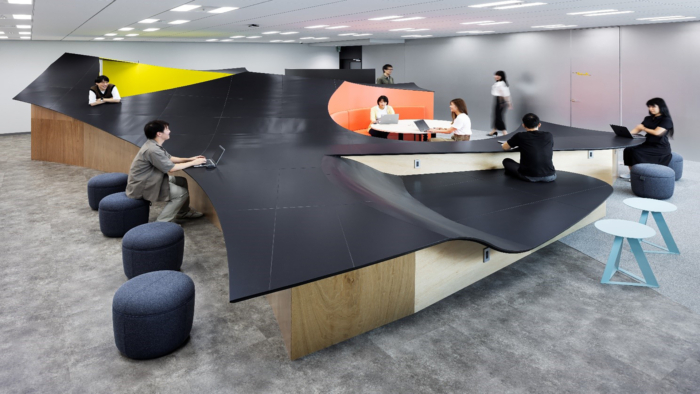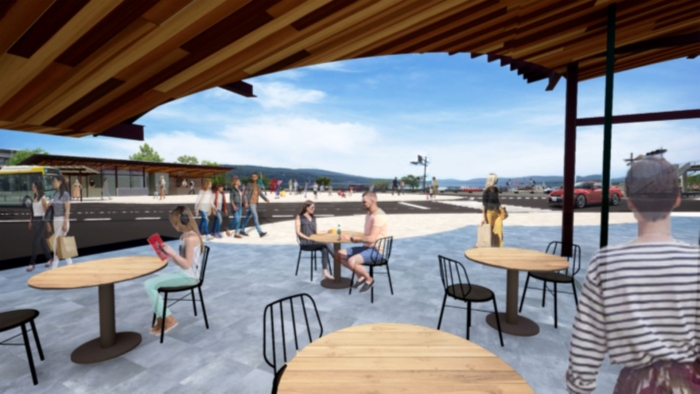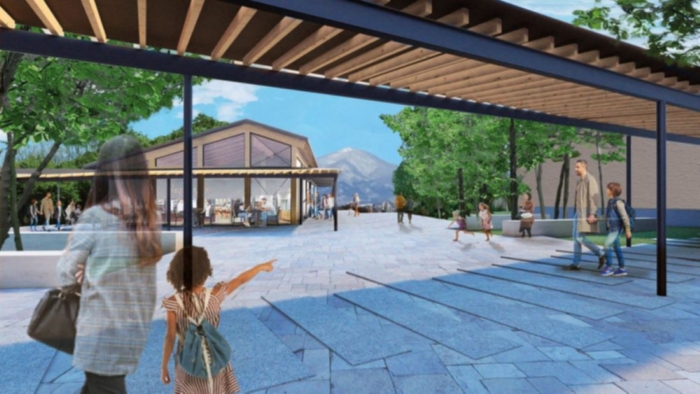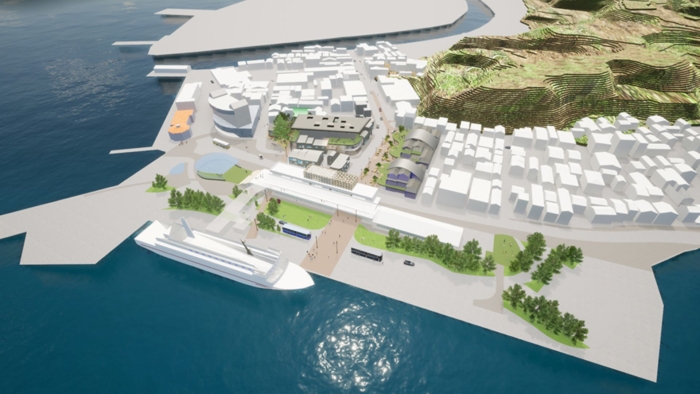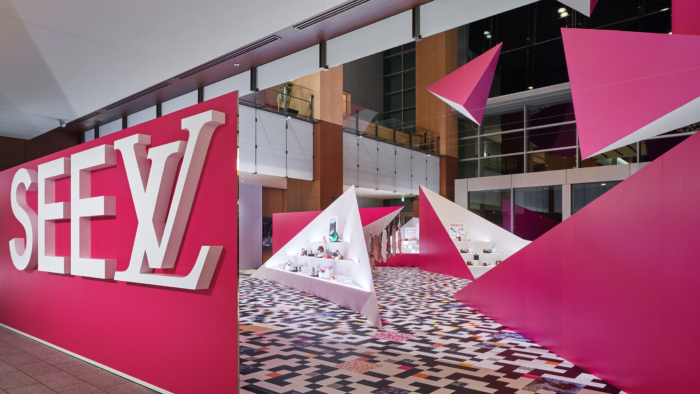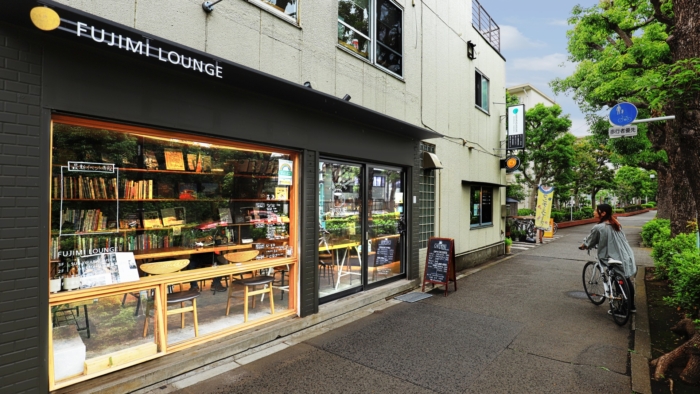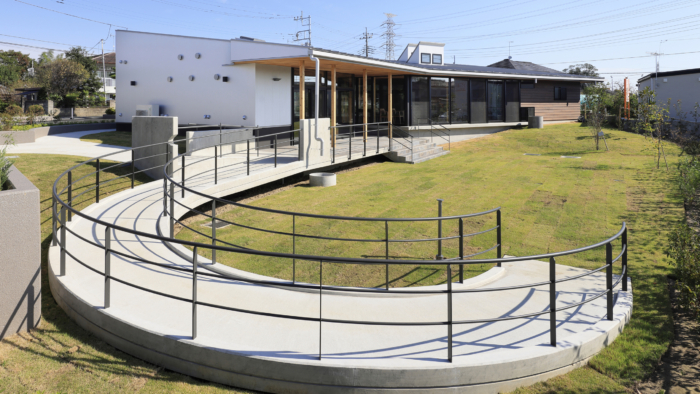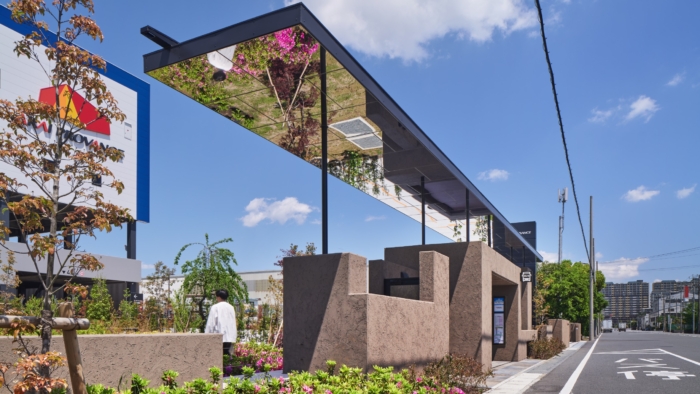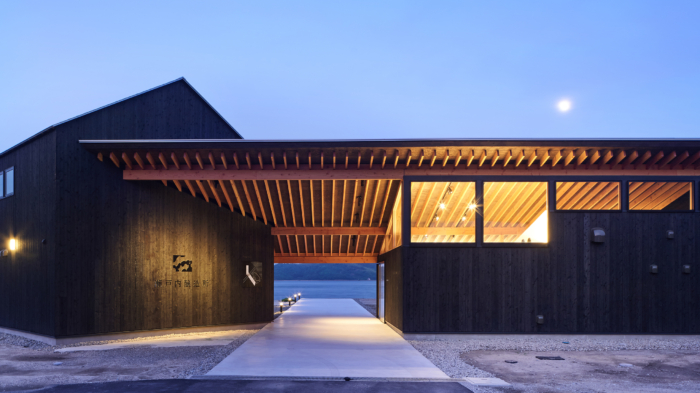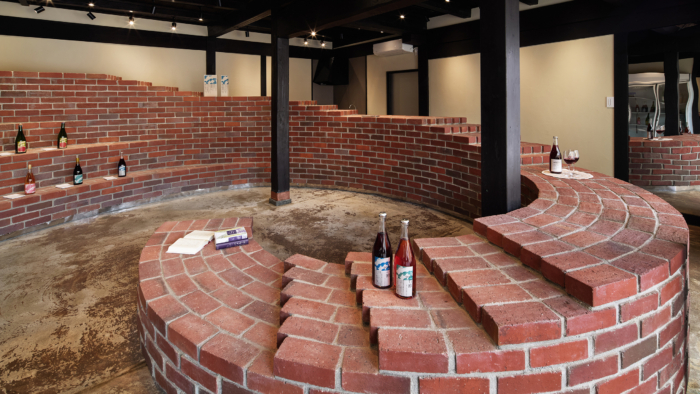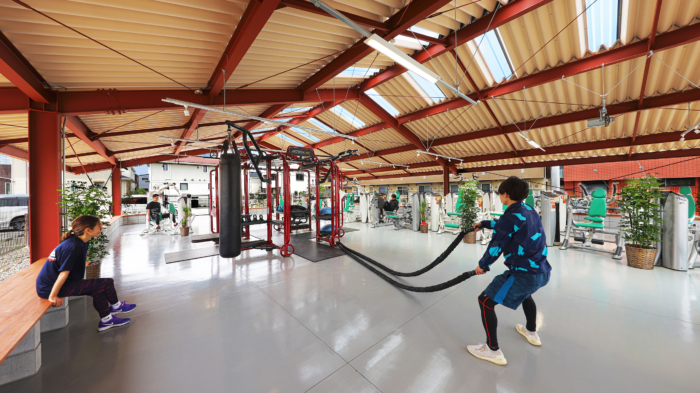Tokyo is an ever-growing city, and new buildings are being completed somewhere every day.
While more buildings are being constructed, the more intensive the competition between buildings searching for tenants is becoming.
Given this situation, this project proposes a new profit model for an urban tenant building.
With the latest information technology, environmental facilities, and circulation planning, this proposal explores the possibilities of ‘New Public Spaces’ in the private estate, installing a new multi-story park in the city.
This urban park is designed not only to serve as a device to improve the thermal environment in the city, but also to invite customers through its ‘New Public Spaces’ into each tenant’s exclusive spaces.
Utilizing the latest IoT technologies, the park-like areas can be occupied by each tenant occasionally.
Moreover, ground floor is equipped with plugin devices for kitchen cars and noodle stalls, allowing lunch stands and coffee stands to expand by time.
By bearing ‘New Public Spaces’, a private building could develop a new system of earning profit.
In conclusion, this proposal aims to respond to the forthcoming social demands for alternative public spaces based on mutual assistance and mutual aids.
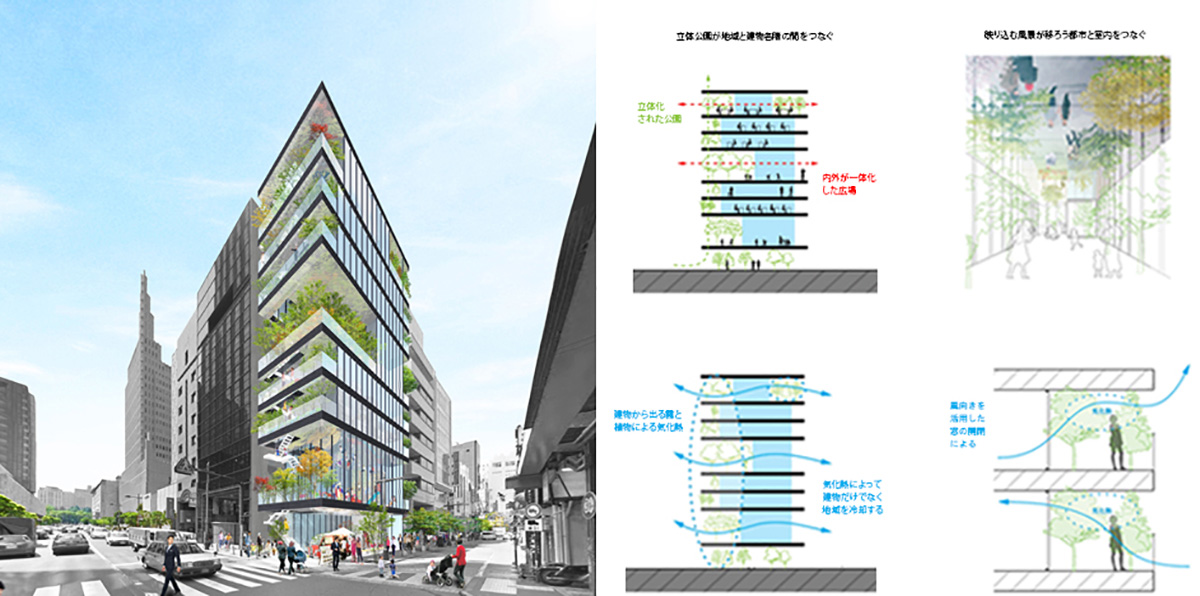

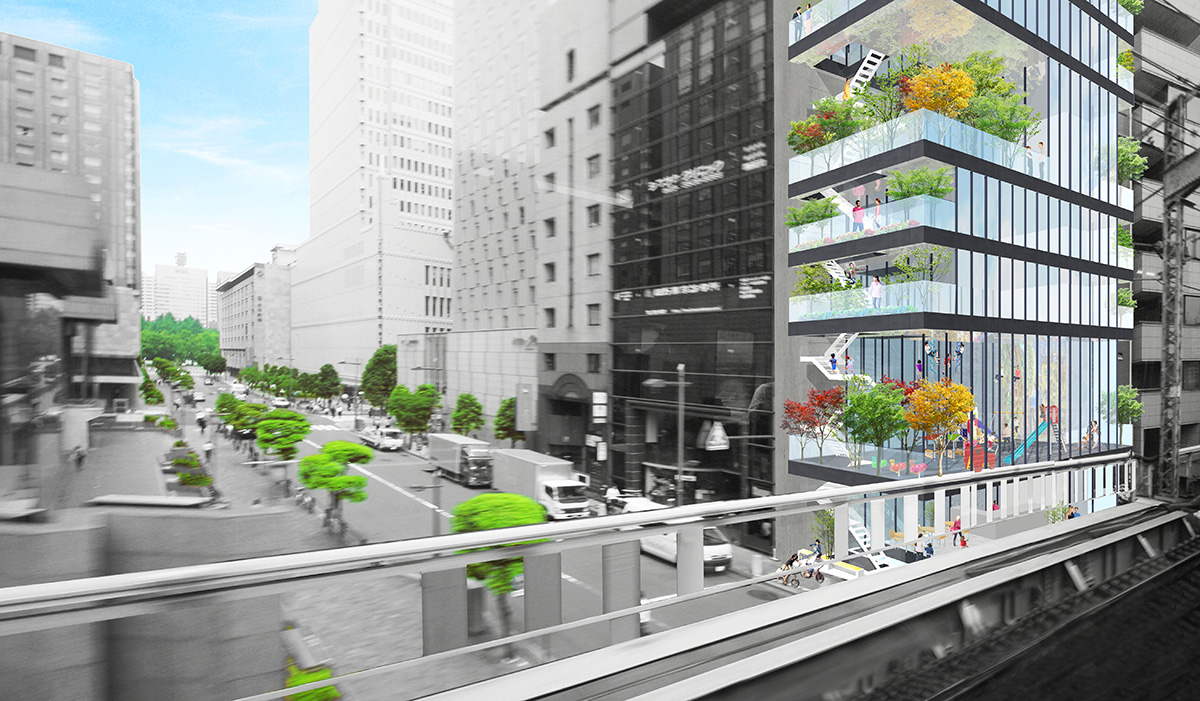

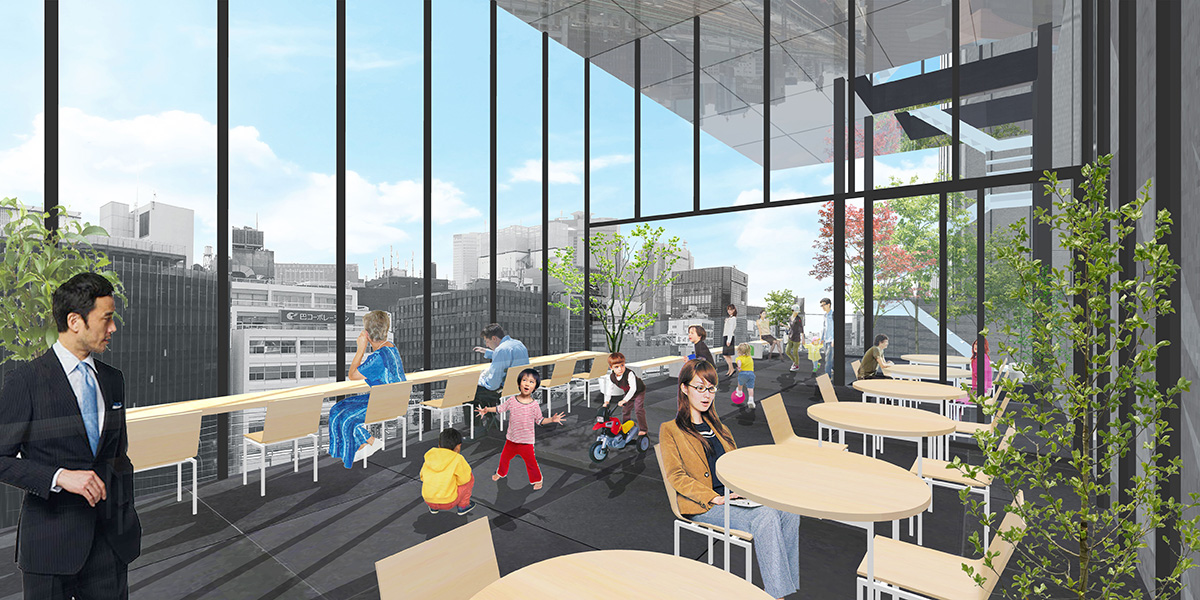

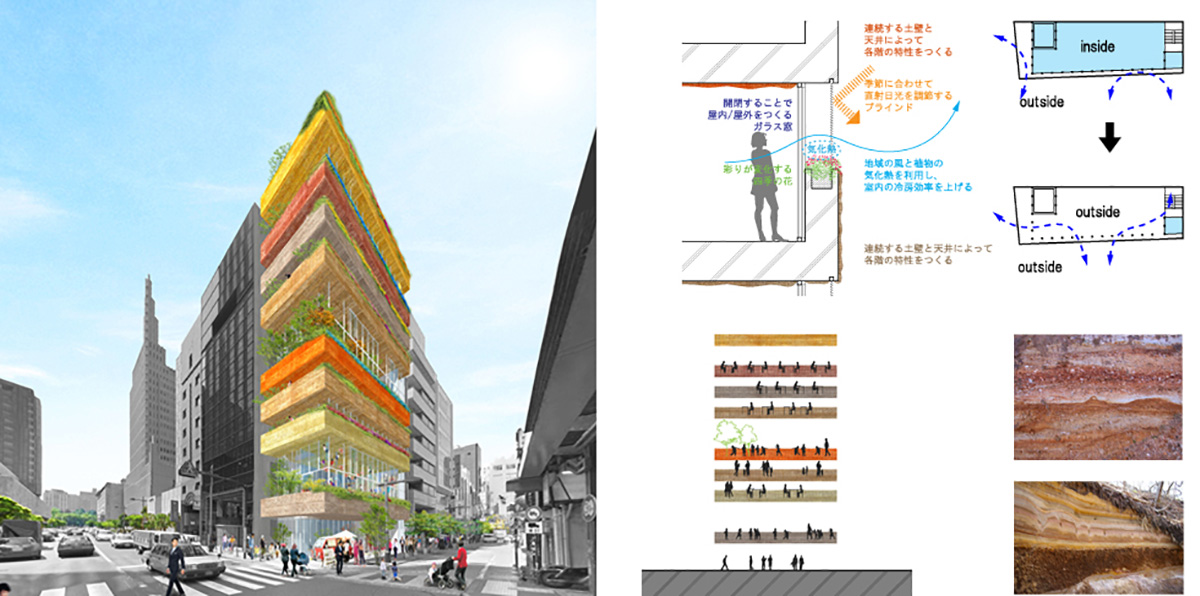

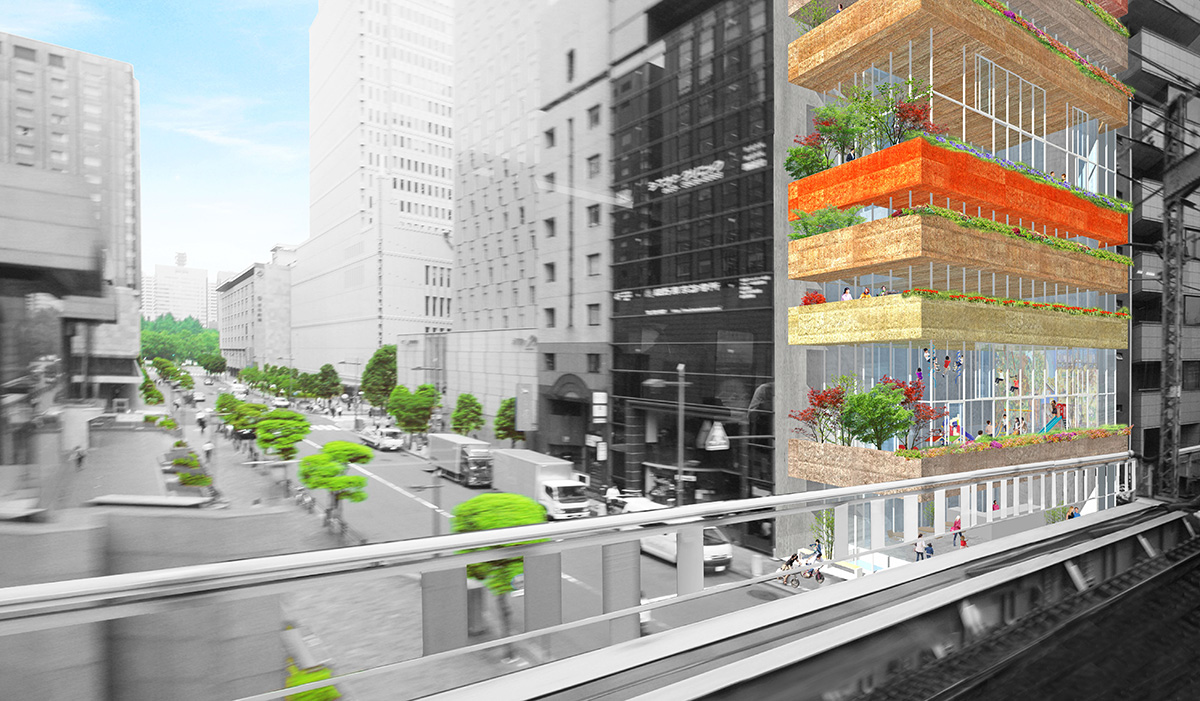

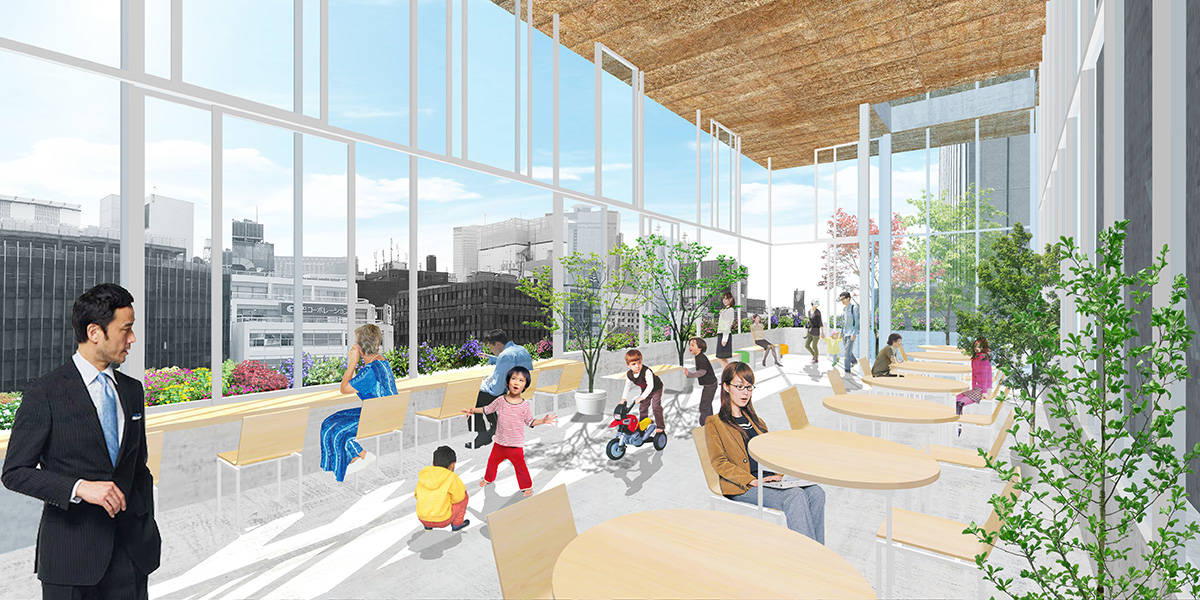

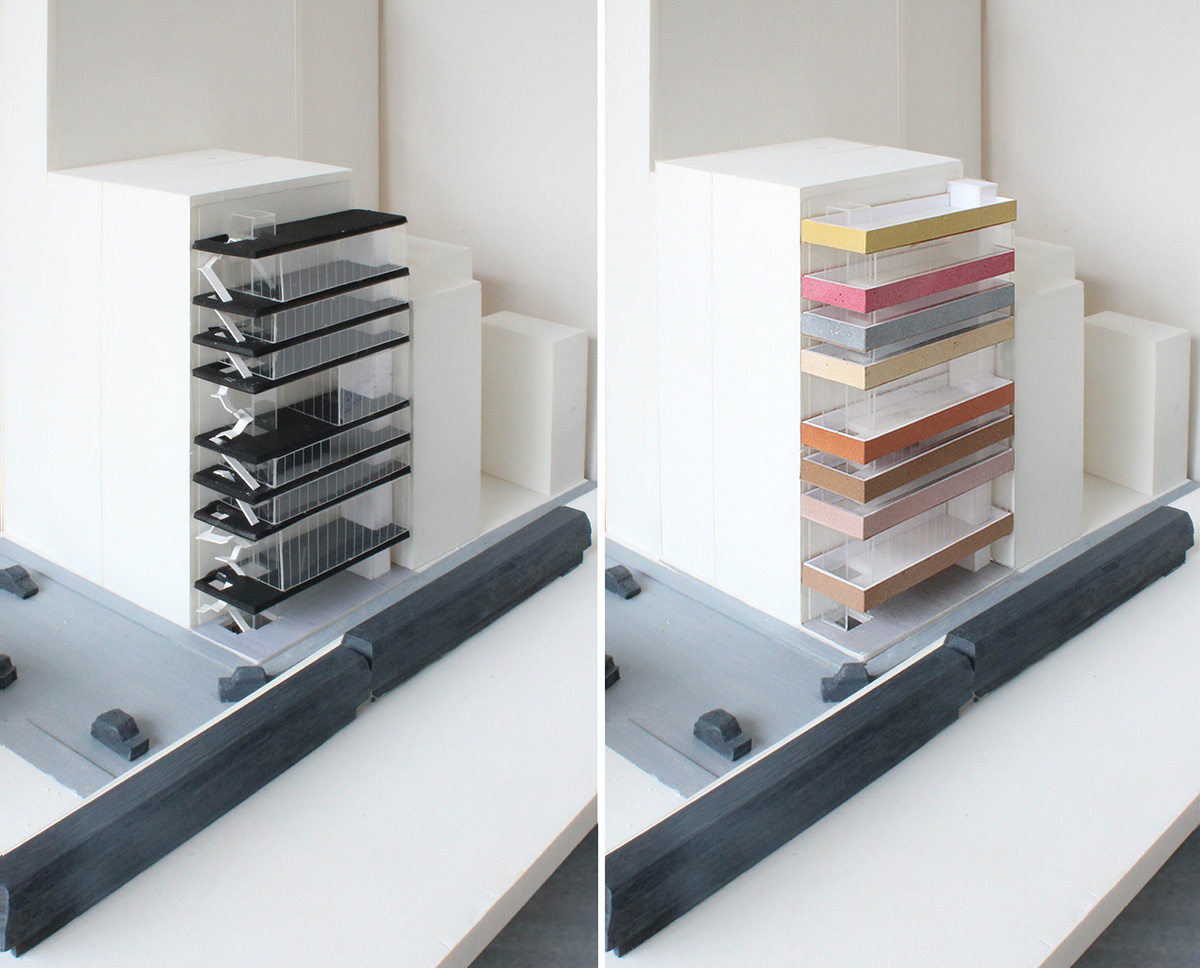

-
Creative DirectorDaisuke Sugawara
-
ArchitectSUGAWARADAISUKE (Daisuke Sugawara, Noriyuki Ueakasaka, Azusa Ichimura)
-
Graphic Design + Degital Technology DesignShinpei Ogawa

