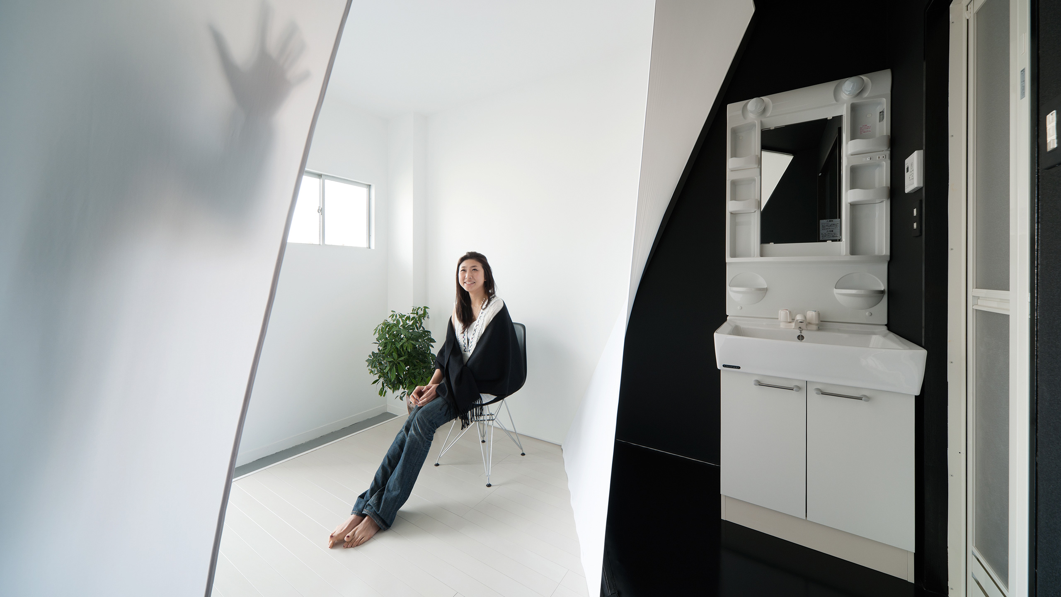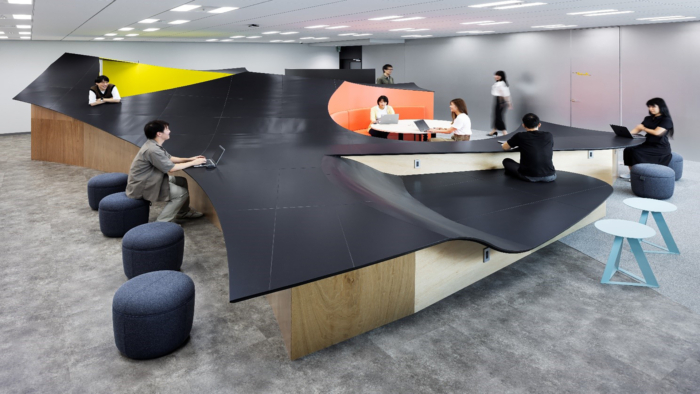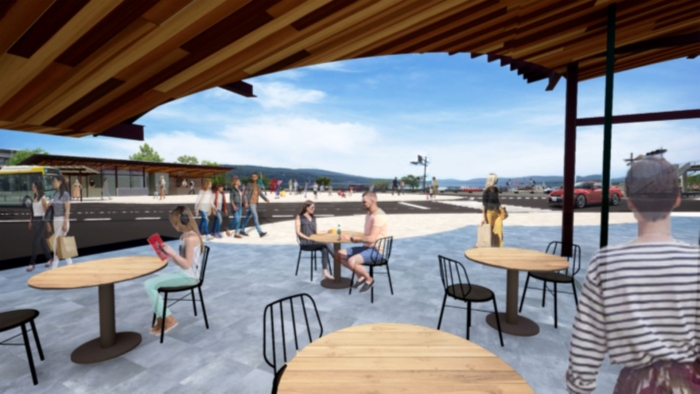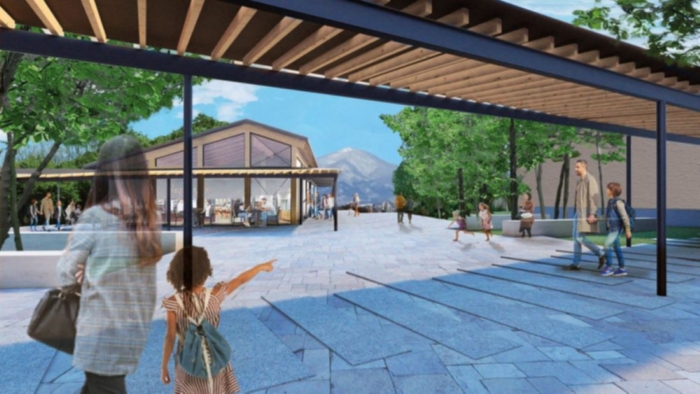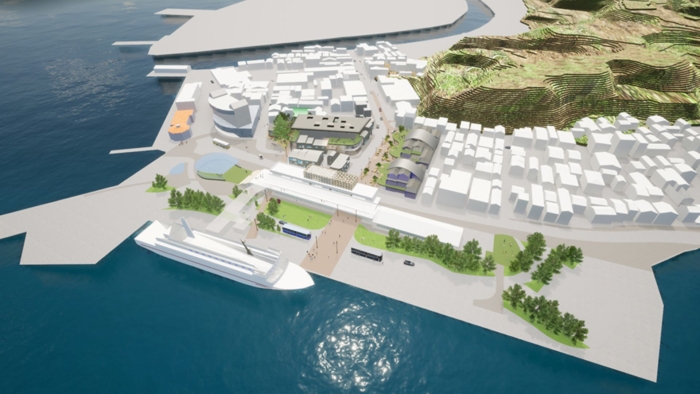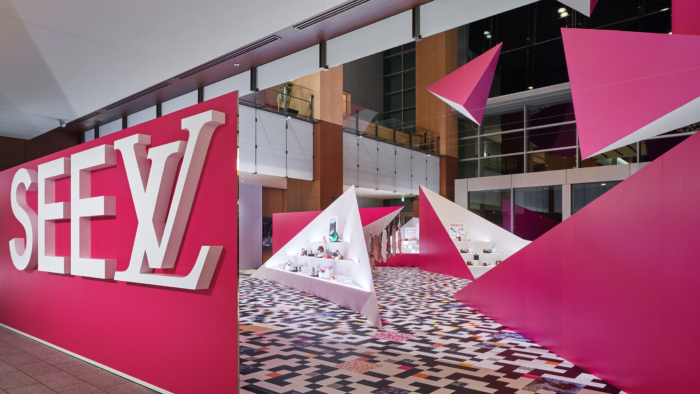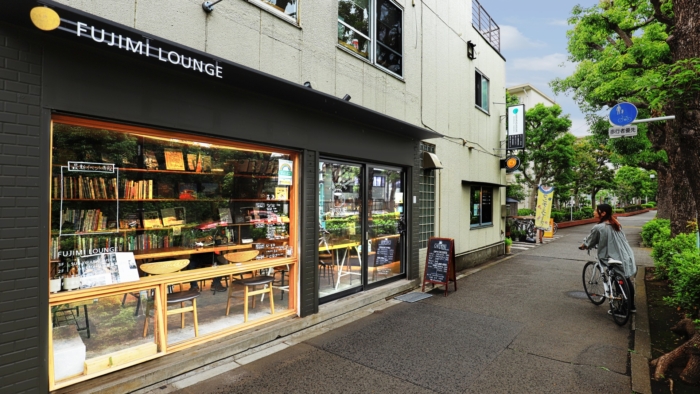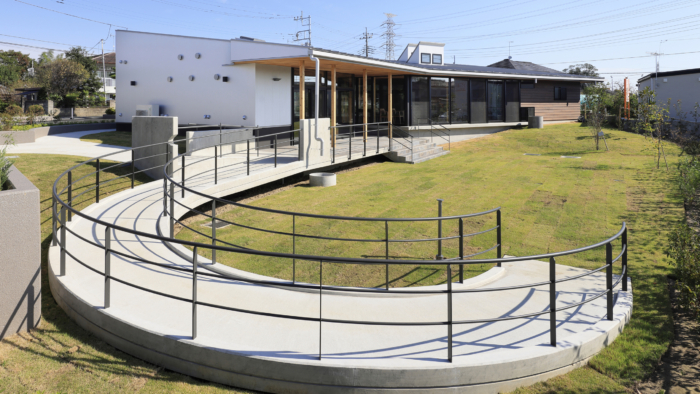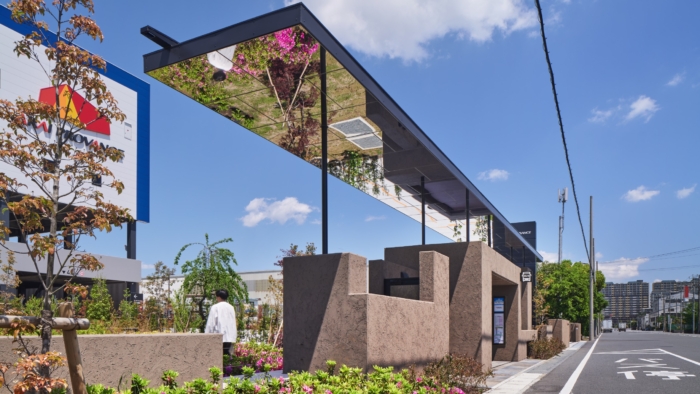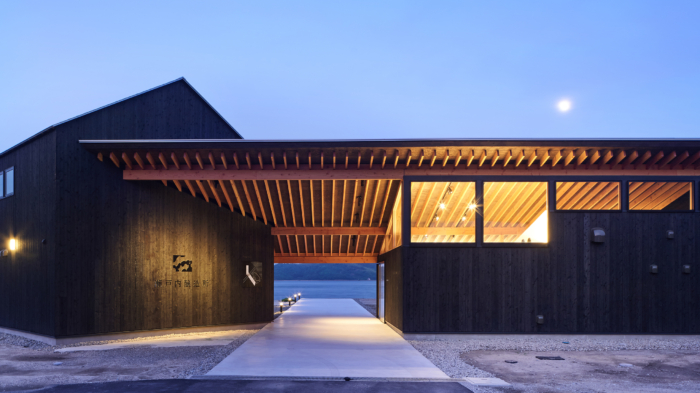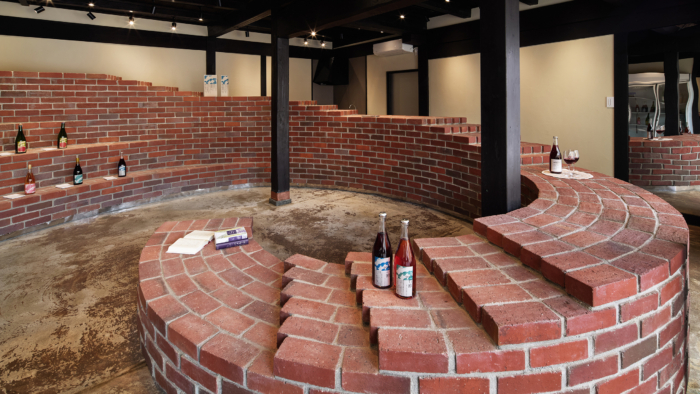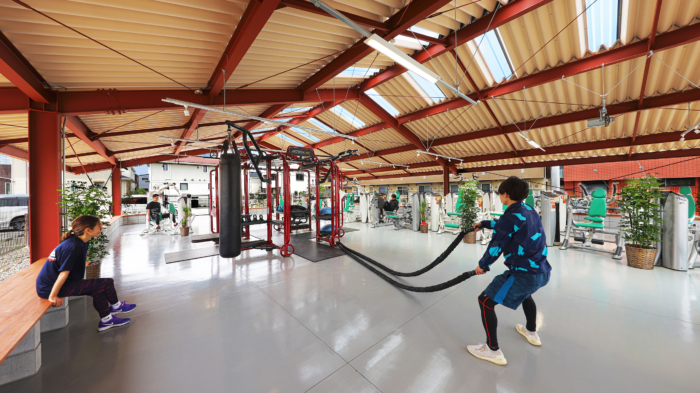CELL” is a SOHO “one-room apartment” renovation project. Main target is to maximize the functions and space perception in the small spaces.
There are three areas. “Equipment core”, “Free Space” and “Intermediate area”. Each area shares one space to dominate maximum functions and depth like “CELL”. Those twisting boundary surfaces are planned to control the connection between each area.
This place shows us various aspects and connections between areas according to moving viewpoints, sunlight and the different activities.
This experience in “CELL” may be the same with forest or field walk, giving us discovery and surprise.
※Cell has two rooms in different stories with the same plan. Each boundary surfaces are designed by the free curved surfaces with fabric / wooden triangle surfaces.
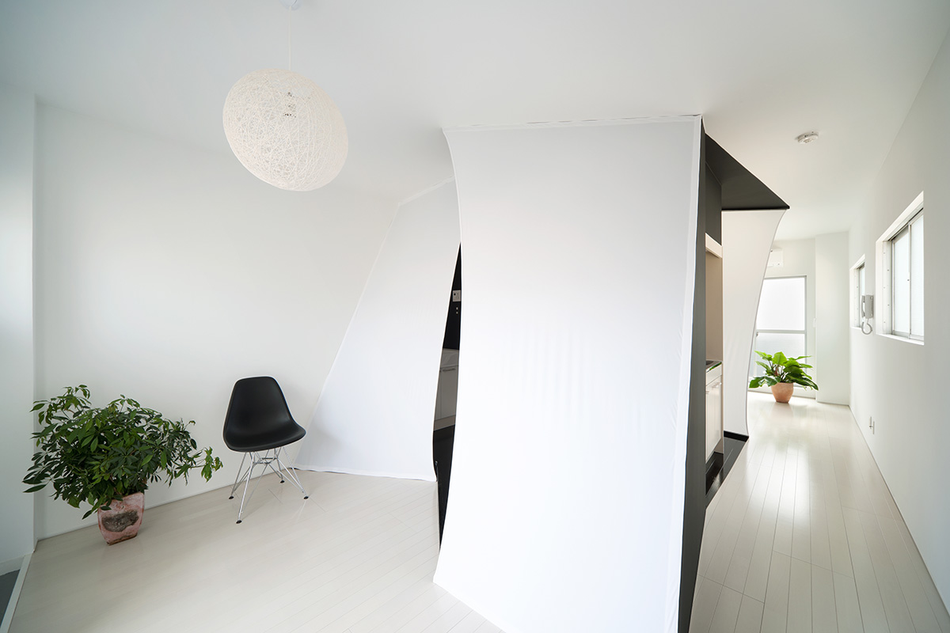

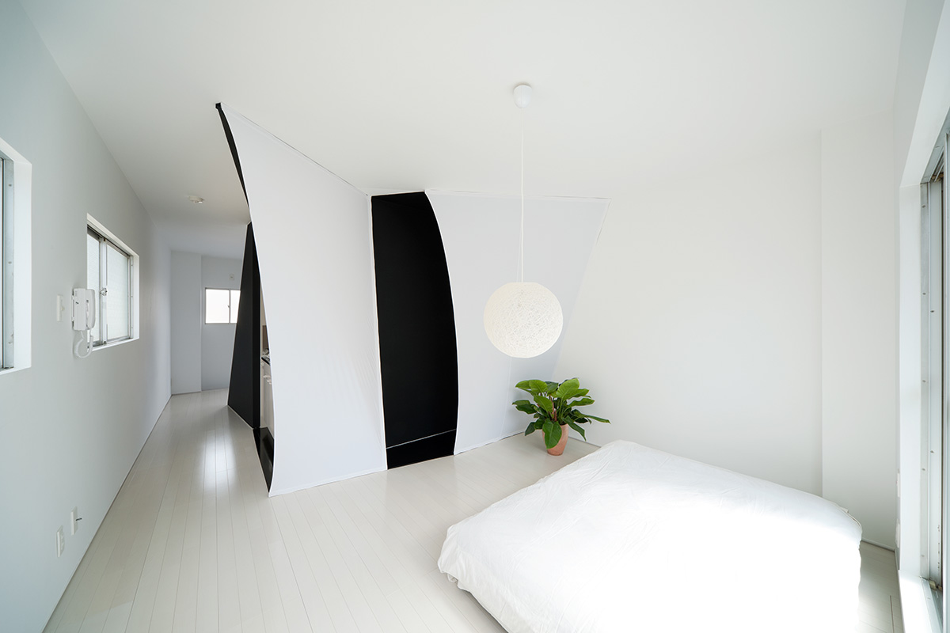

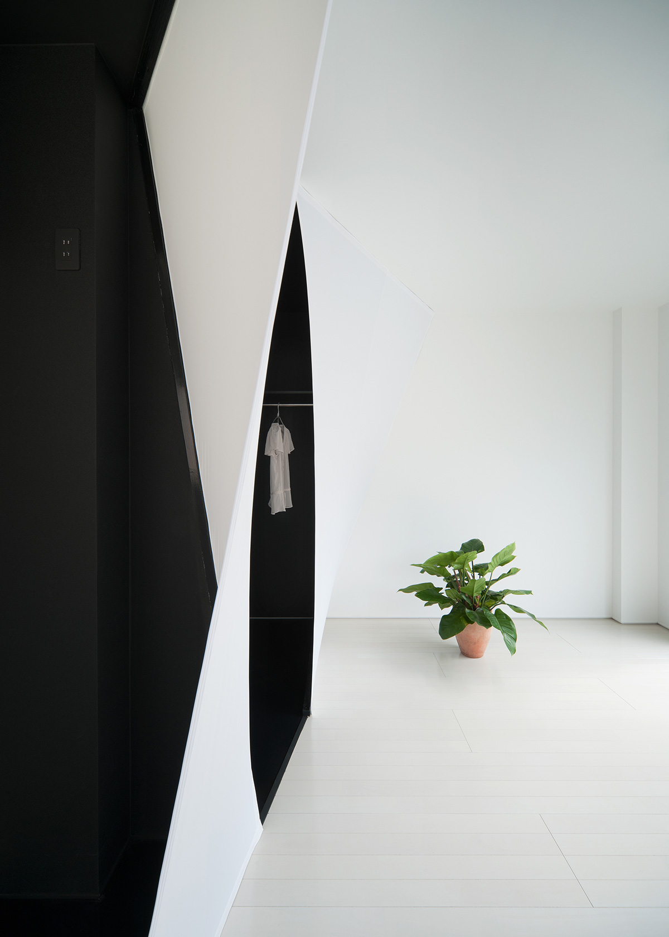

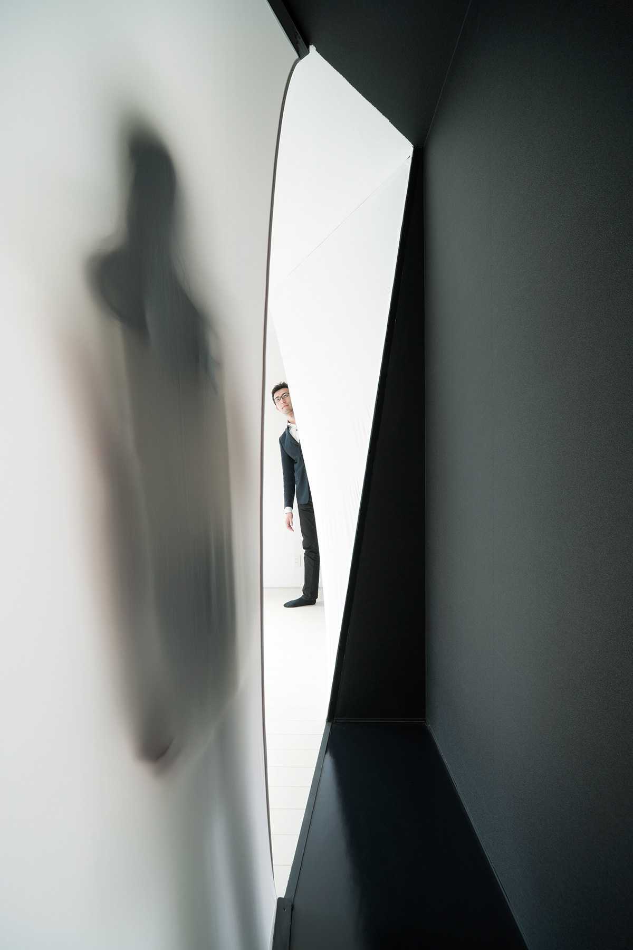

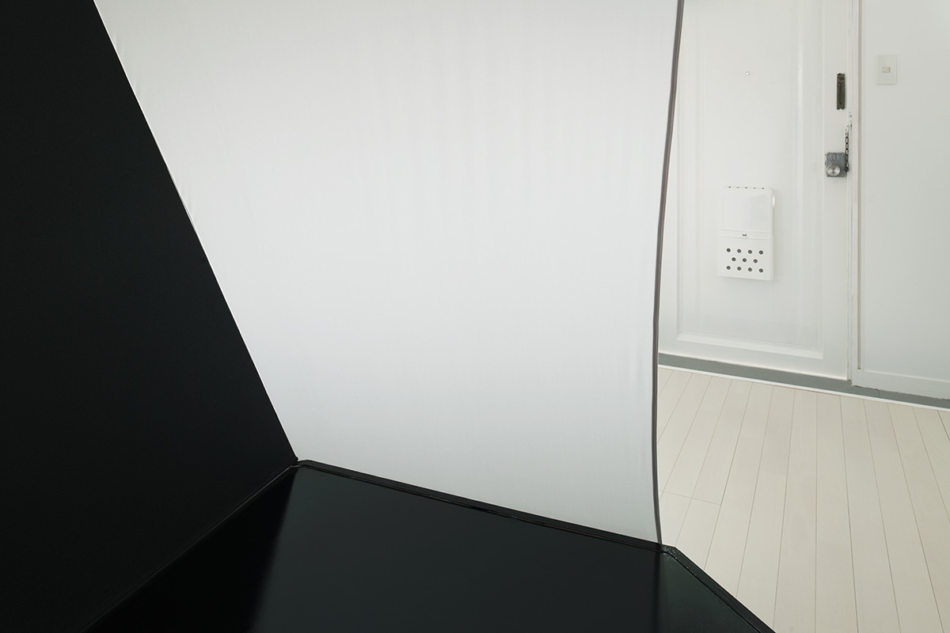

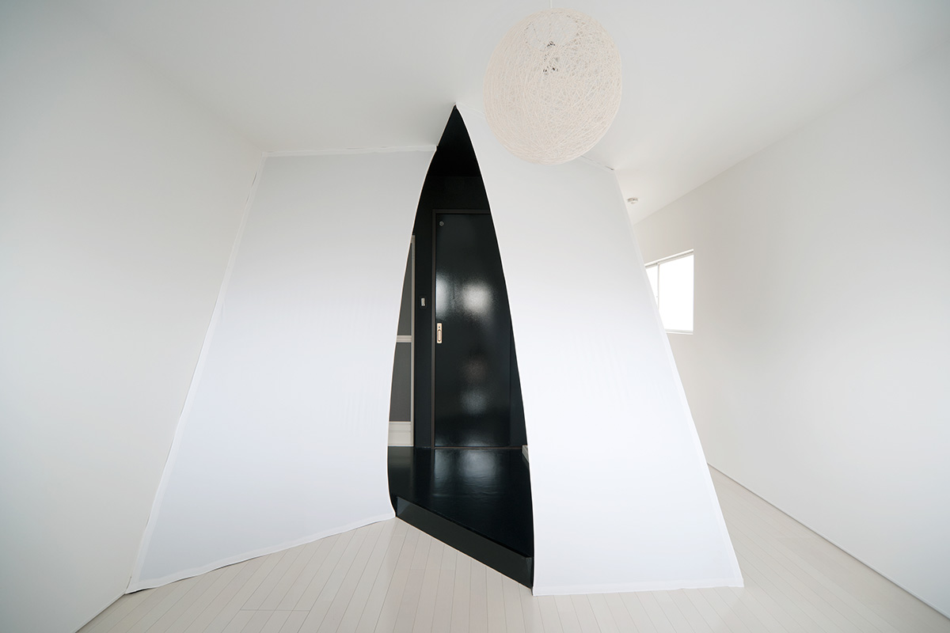

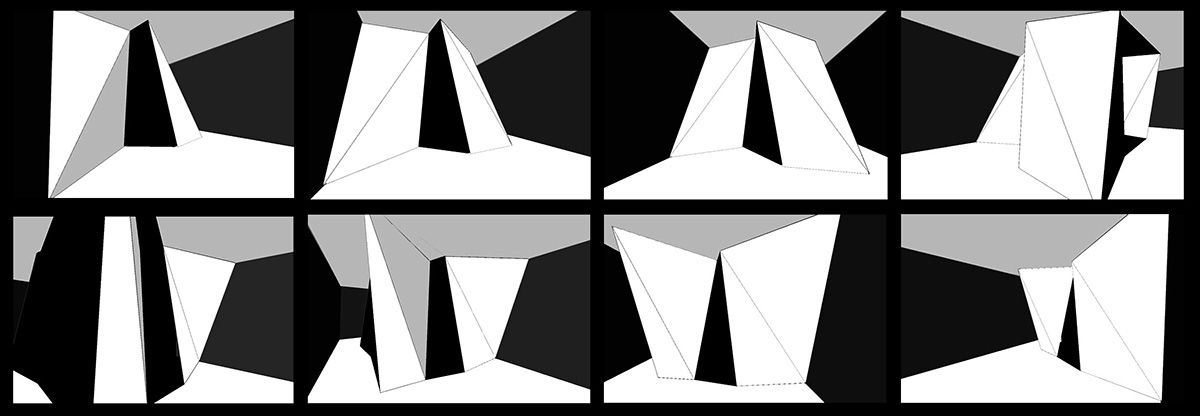

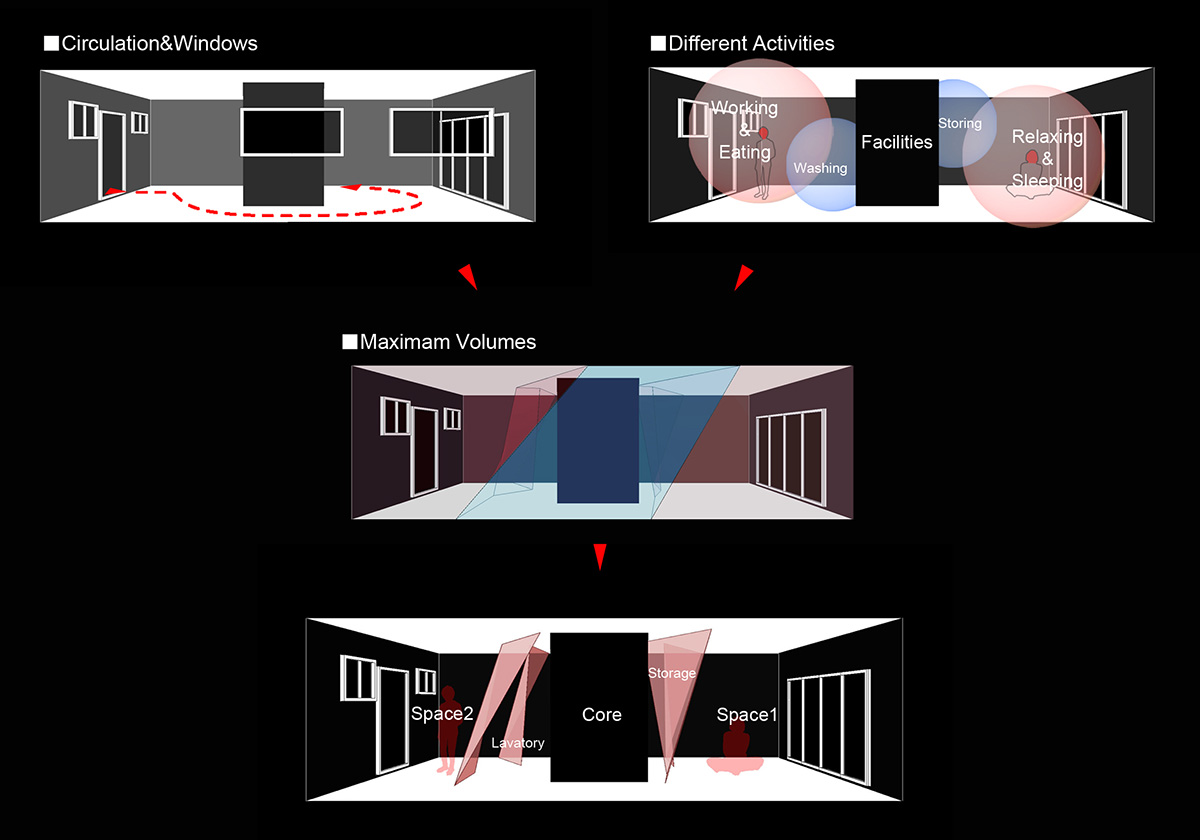

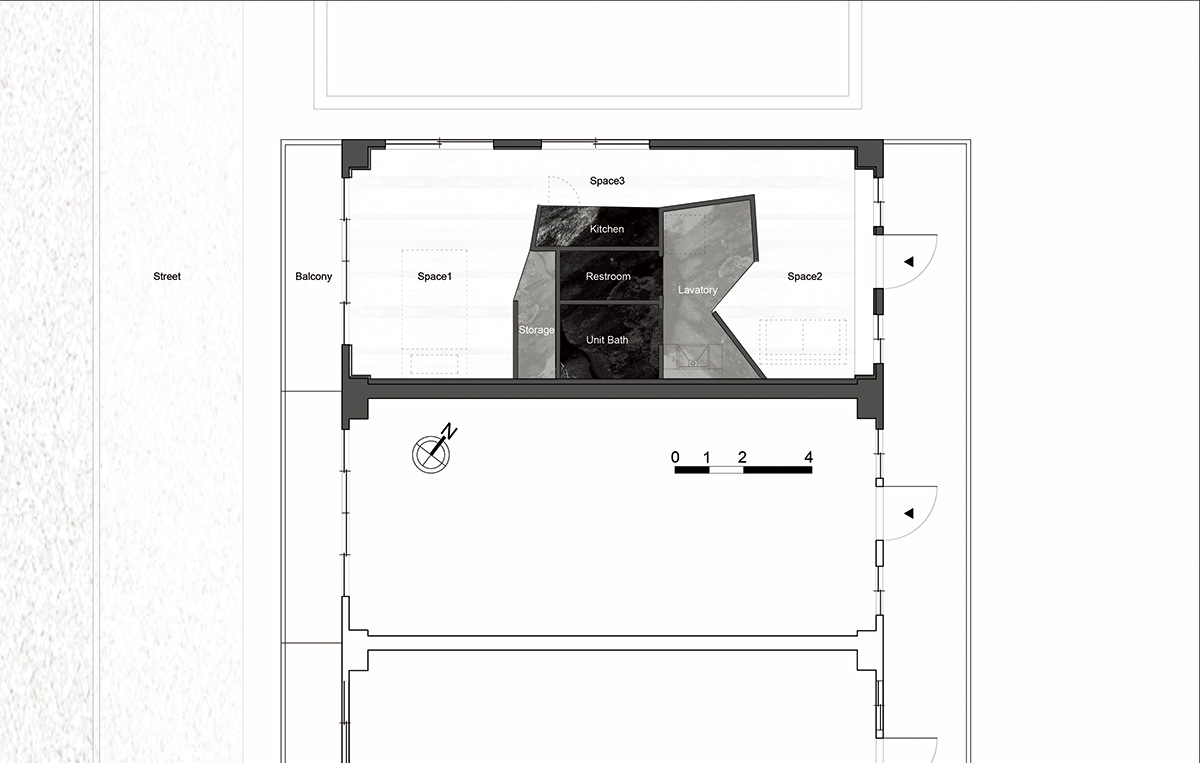

-
NameCELL + fabric/wood
-
ArchitectSUGAWARADAISUKE (Daisuke Sugawara)
-
ConstructionMarui Kousan Corporation
-
PhotographerOta Takumi, Daisuke Sugawara(only outside)
-
Location2nd and 3rd floor, S-Mansion, Katsushika, Tokyo, JAPAN
-
Design periodJun. 2010 – Nov. 2010
-
Construction periodNov. 2010 – Mar. 2011
2011Silver Prize“JCD Design Award 2011″ (JCD) / JAPAN
2011Archdaily, (web magazine) / CHILE
2011archilover (web magazine) / ITALY
2011Dezeen Web magazine (出版:Dezeen Limited) / UK
2011Architizer Web magazine (Architizer) / USA
2011FRAME Magazine_Issue82 (出版:FRAME) / NETHERLANDS
2011INTERIORS_Issue298 (出版:INTERIORS) / KOREA
2011DECO JOURNAL (出版:DECO JOURNAL) / KOREA

