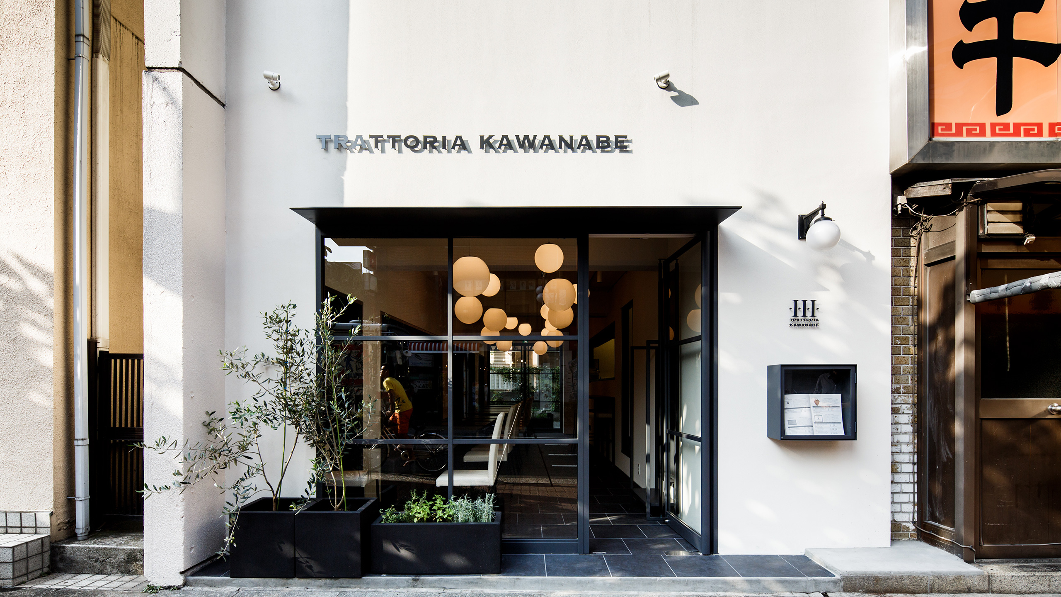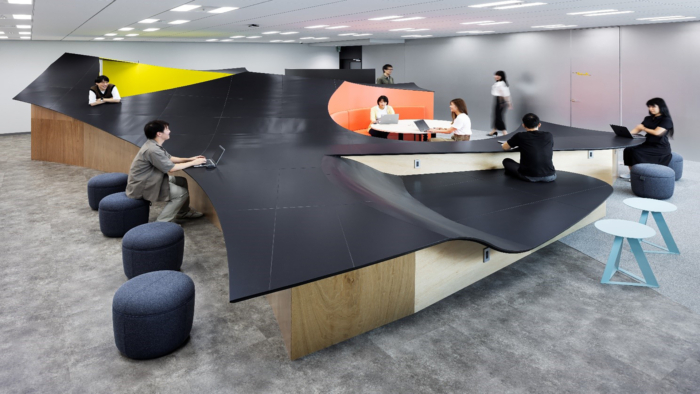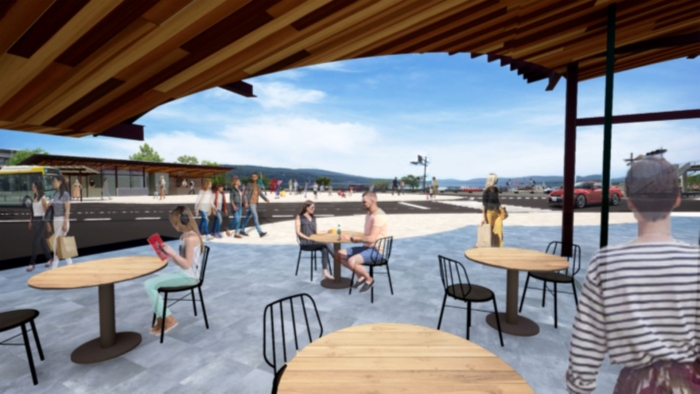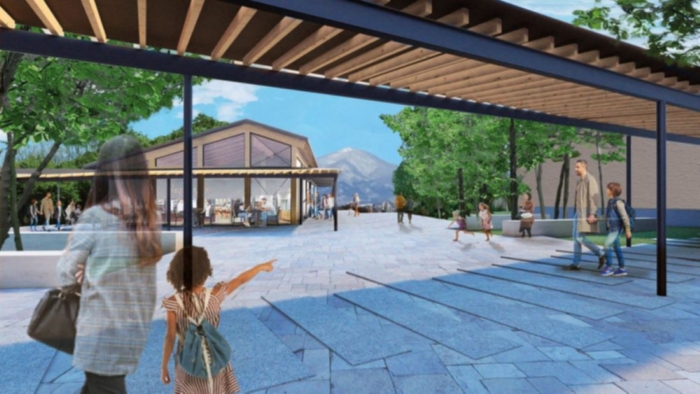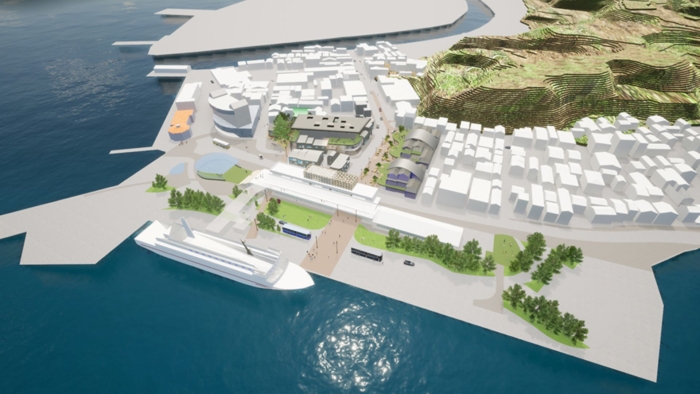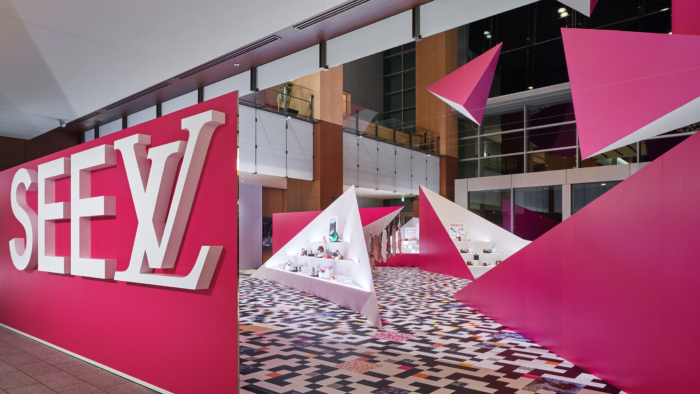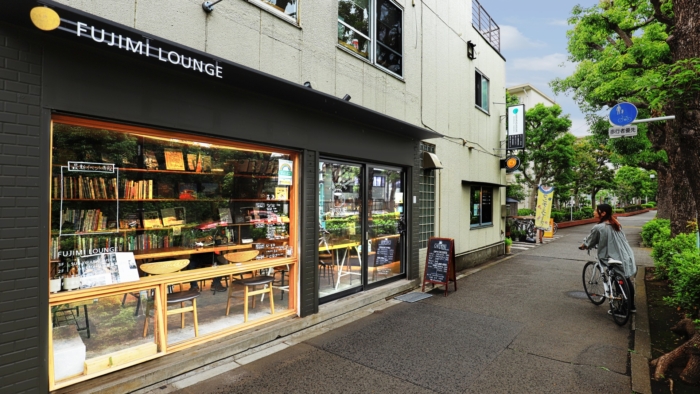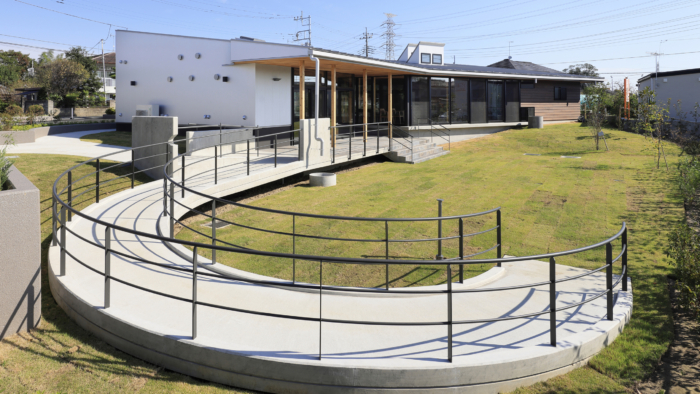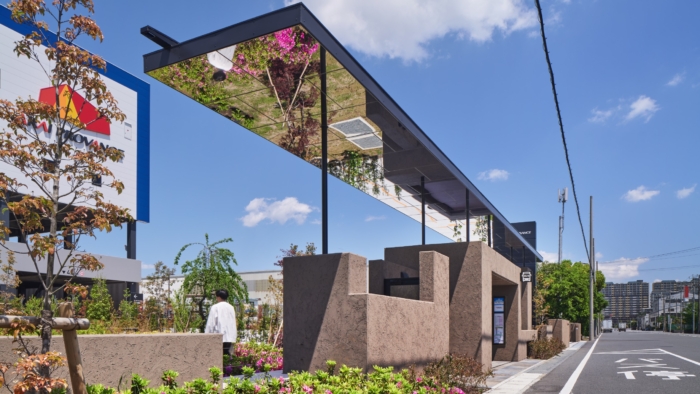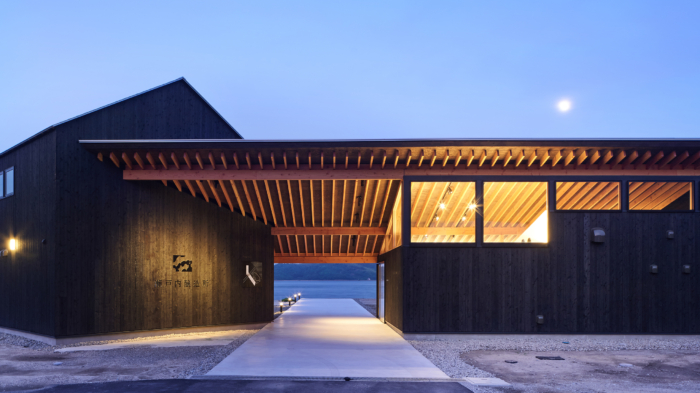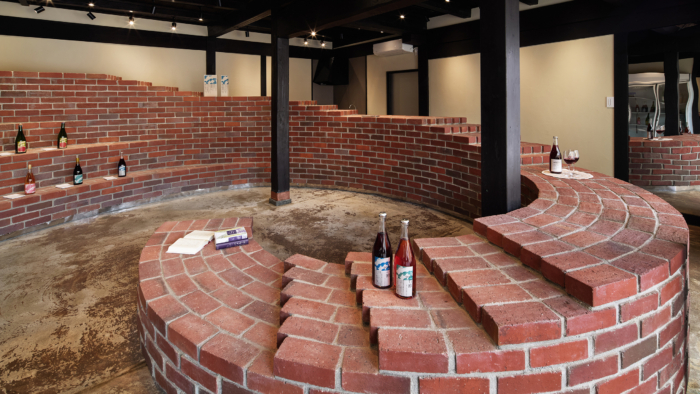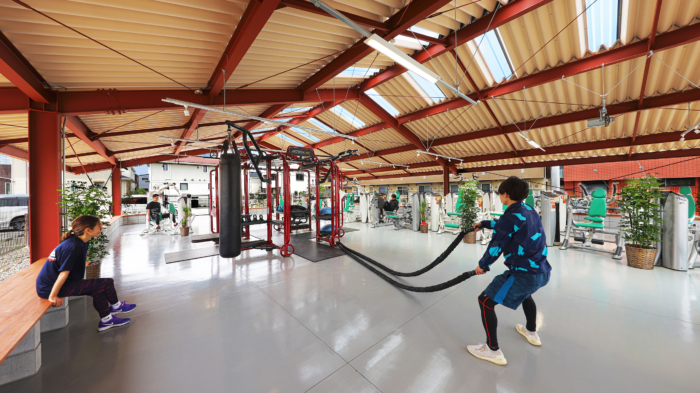The goal of this project was to create a friendly space for everyone to enjoy at the same time holding the beauty of simplicity and elegance as that of Italian cuisine.
To achieve this aim, we built a space referring to the Italian “alleys”, where smell of cooking and the sound of laughter leak out from the buildings built according to the strict discipline.
By designing the façade as a blank space on the whole, it is intended to be highlighted paradoxically between the complicated façades of Tokyo.
The dining area extends to the back of the building, just like an Italian alley penetrating through a “blank”.
The counter and the exit/entrance represent the doorways facing the “alley”, and the spherical lighting in random sizes and altitude represent the clouds floating above the “alley”, create an interior with the feeling of a semi-outdoor space. The edible plants placed in the backyards can be seen from the dining area, which magnitudes this outdoor expression.
As a result, even though with the elegance and rigor, it became a semi-outdoor space where everyone gathers to enjoy, talk, and taste – just like an Italian “alley”.
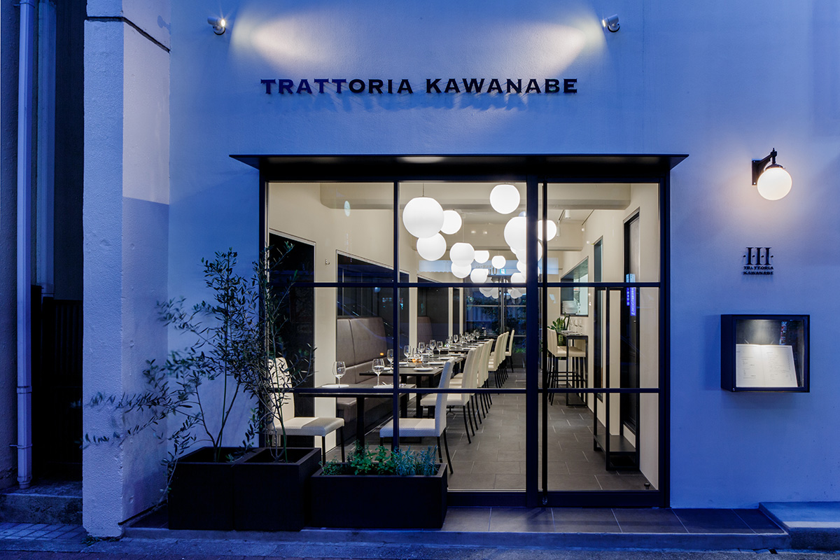

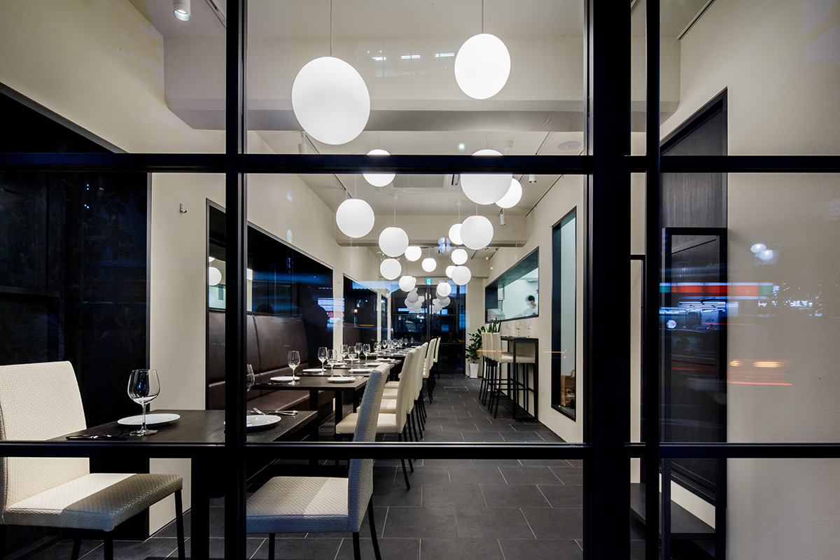

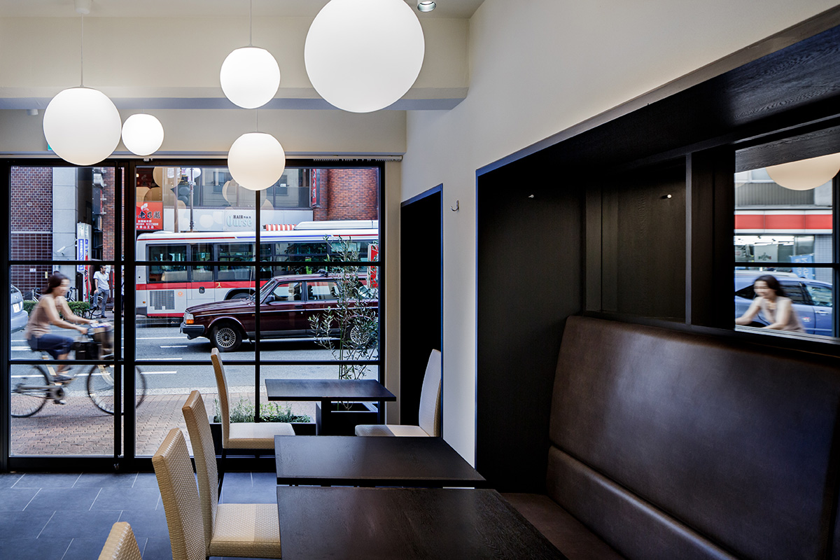

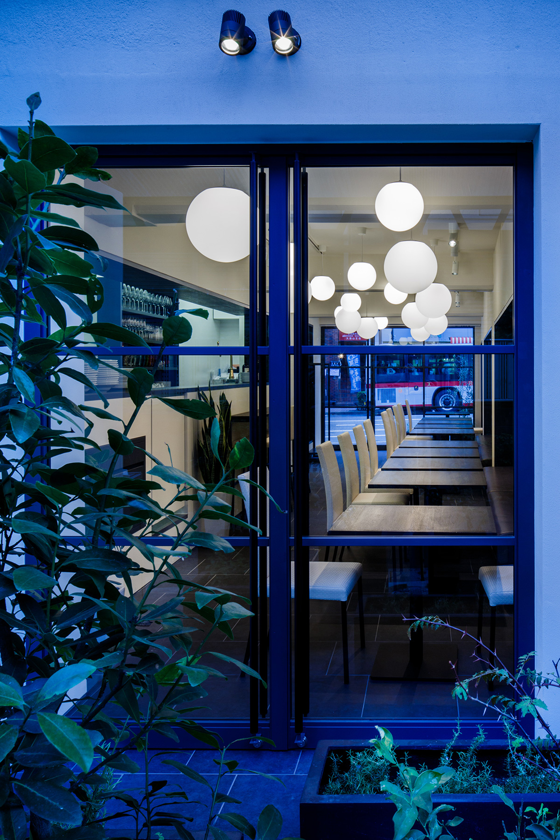

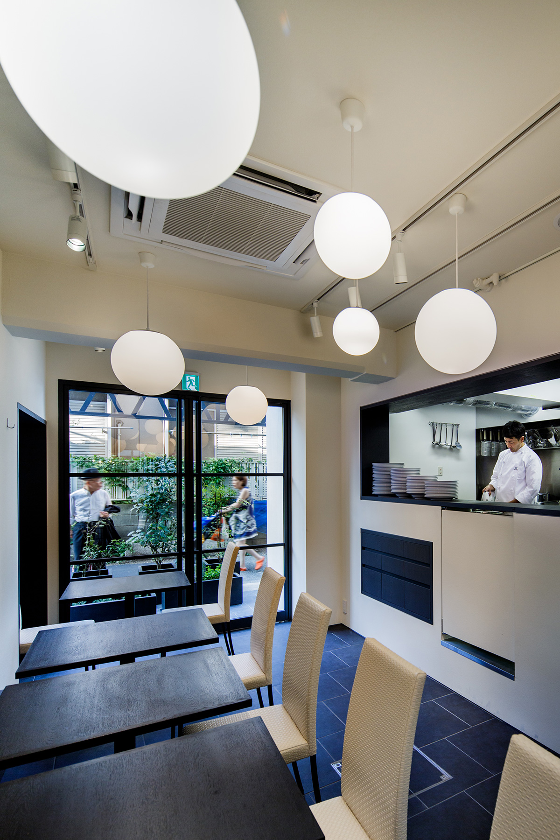

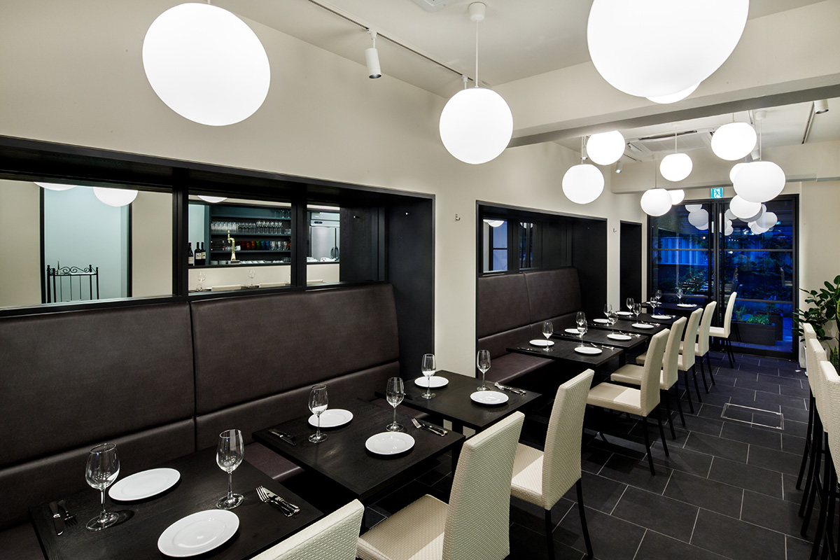

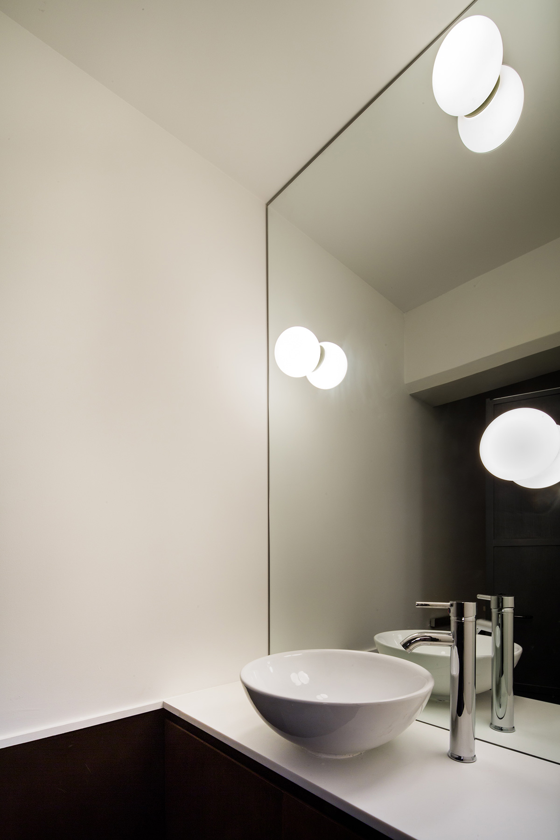

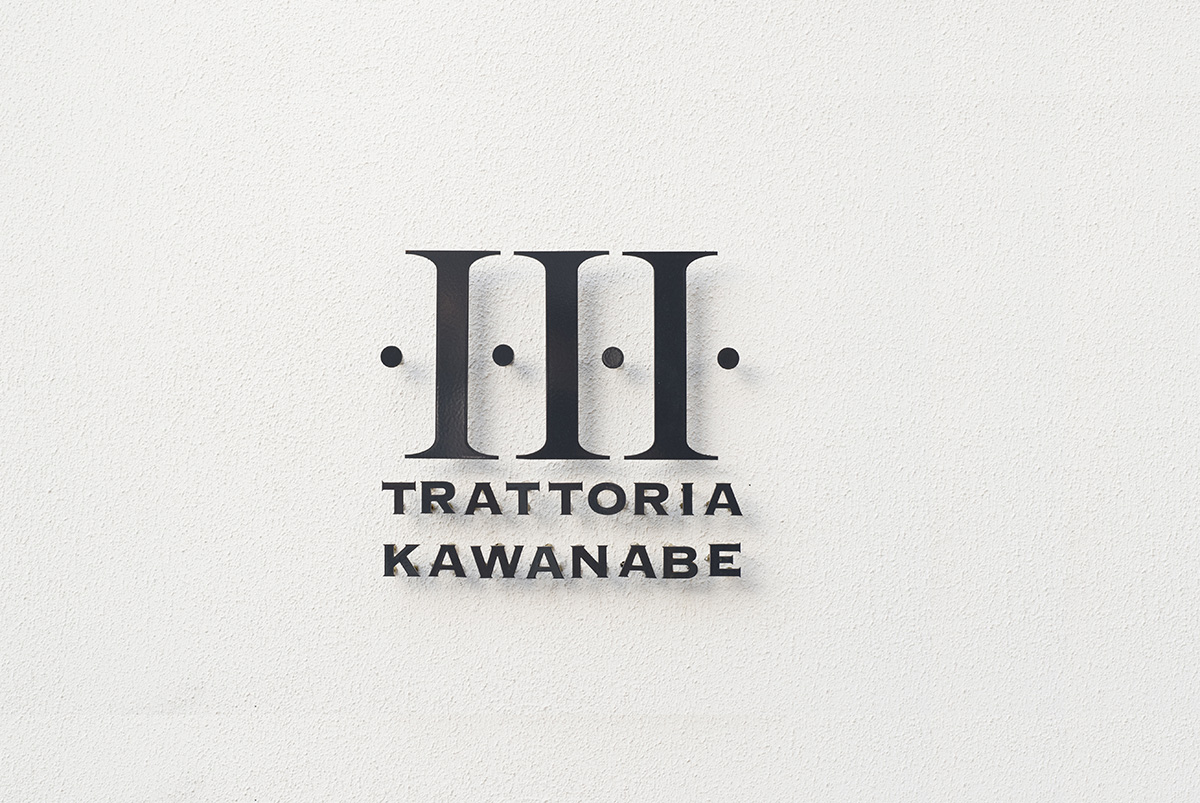

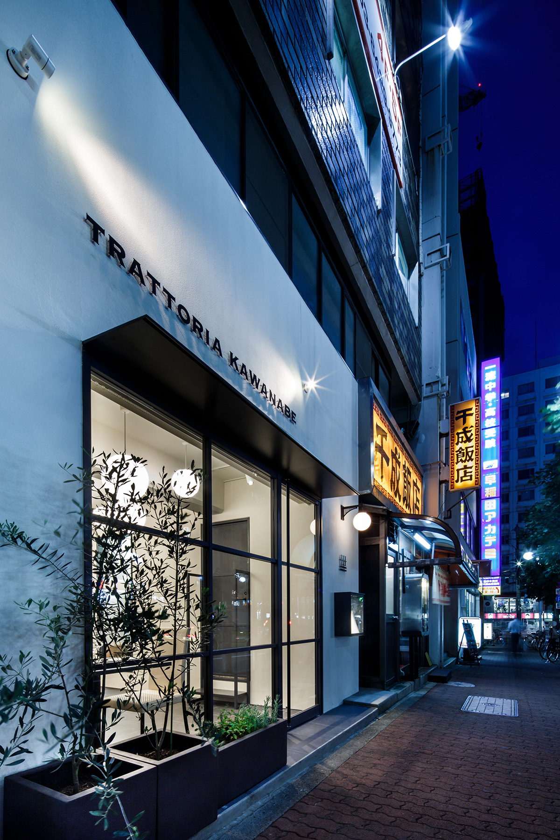

-
NameTRATTORIA KAWANABE
-
ServiceInterior Design + Branding Tool Design
-
Spatial produce/Interior design/Art directionSUGAWARADAISUKE (Daisuke Sugawara)
-
LightingToh Design (Aki Hayakawa)
-
PlantationGA Yamazaki (Masako Yamazaki)
-
Graphic designPASS (Shoichi Wada)
-
PhotoJeremie Souteyrat
-
LocationTokyo, JAPAN
-
Design PeriodJun. 2013 – Jul. 2013
-
Construction PeriodJul. 2013 – Aug. 2013
-
Website

