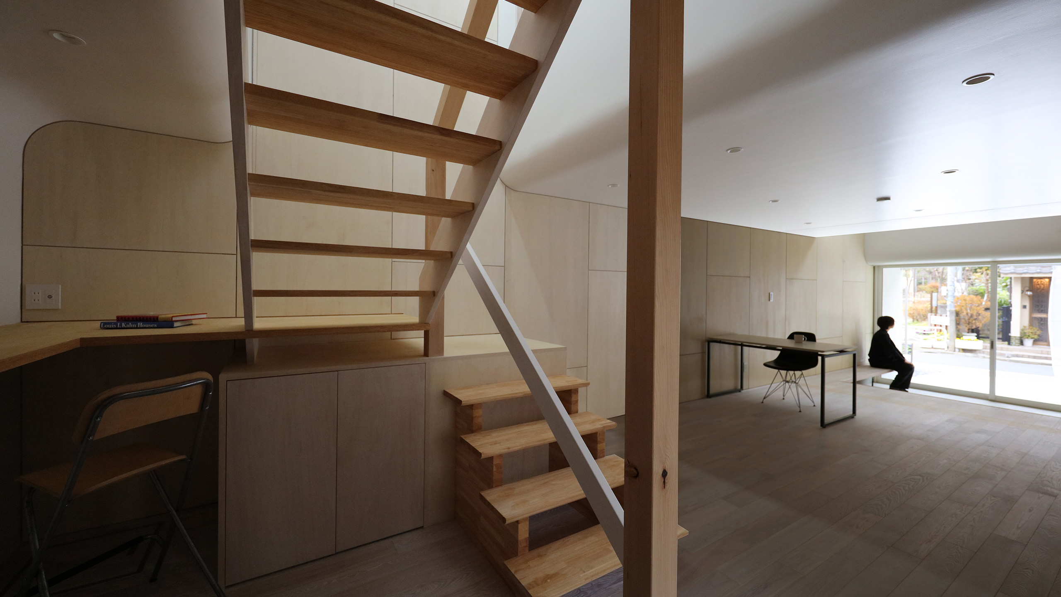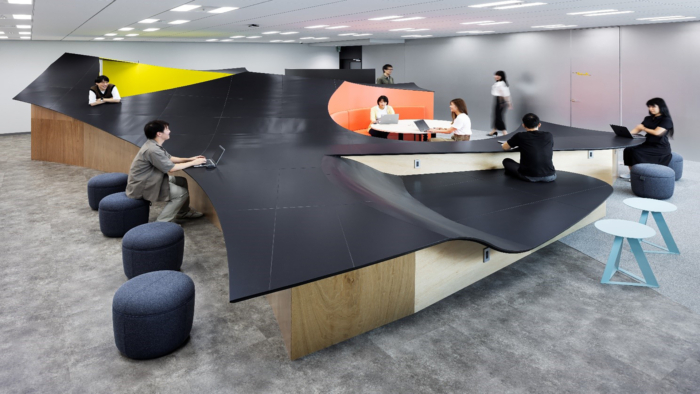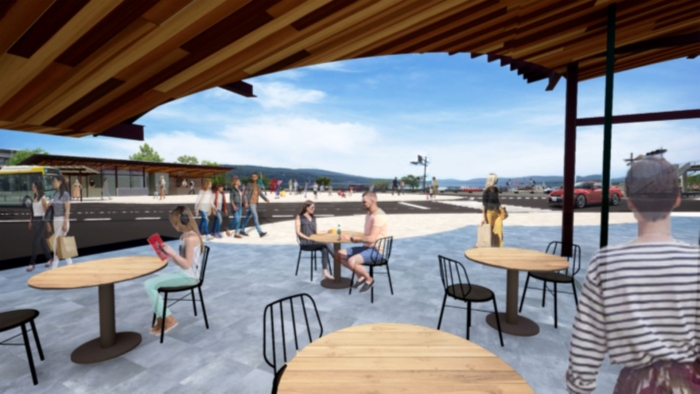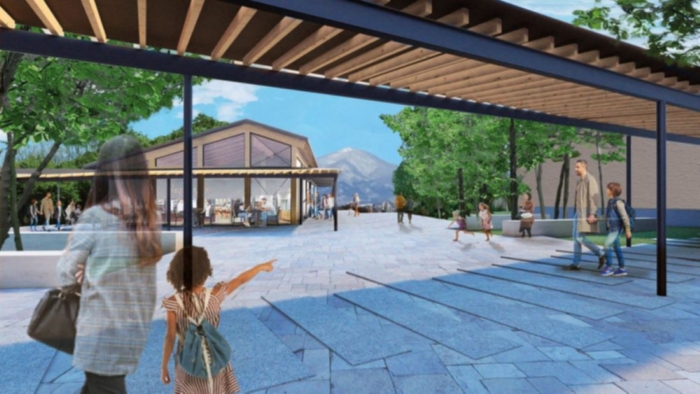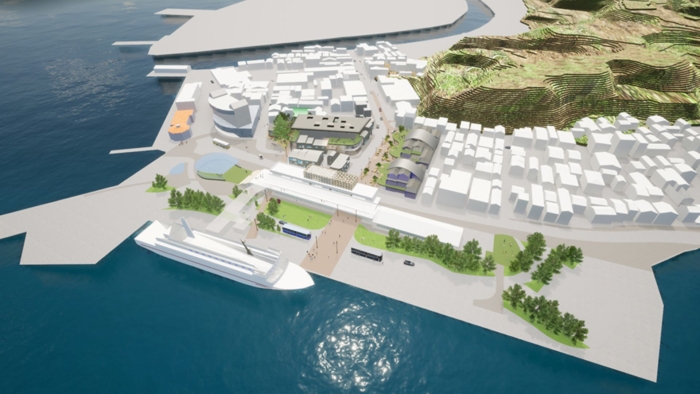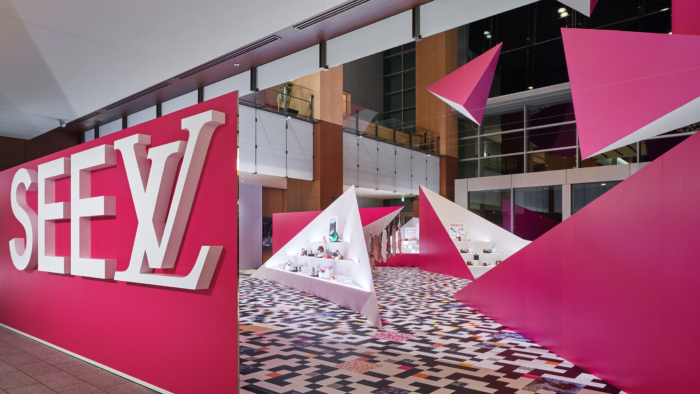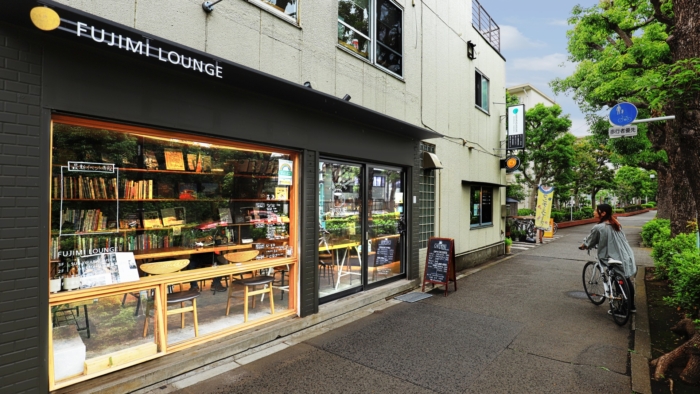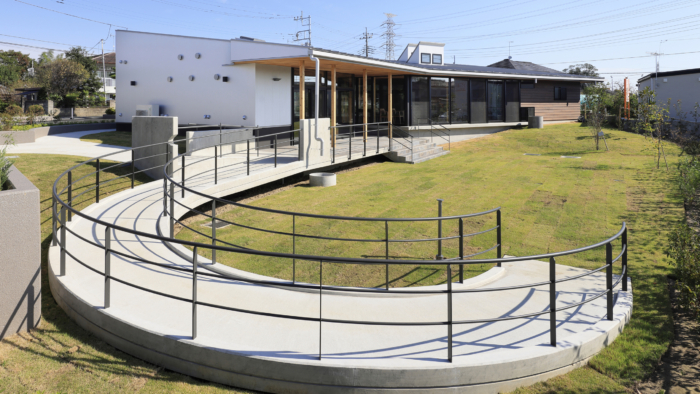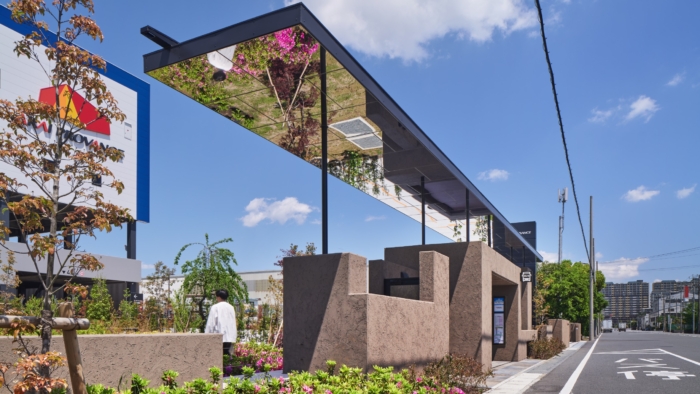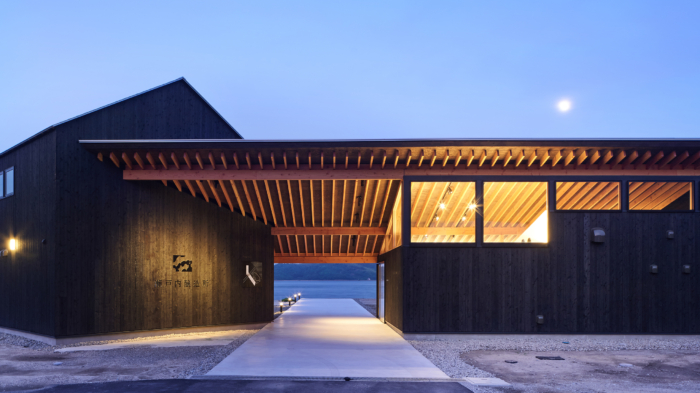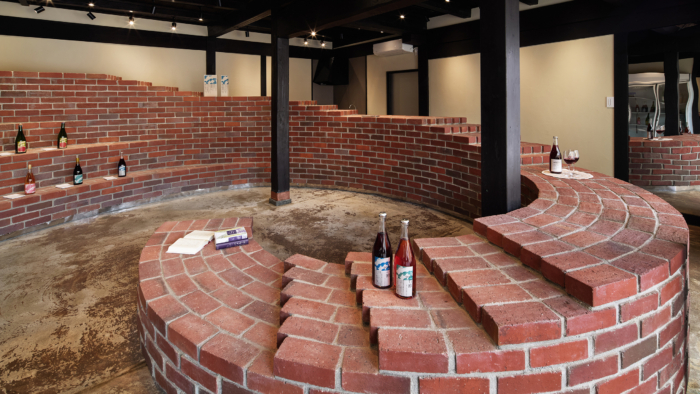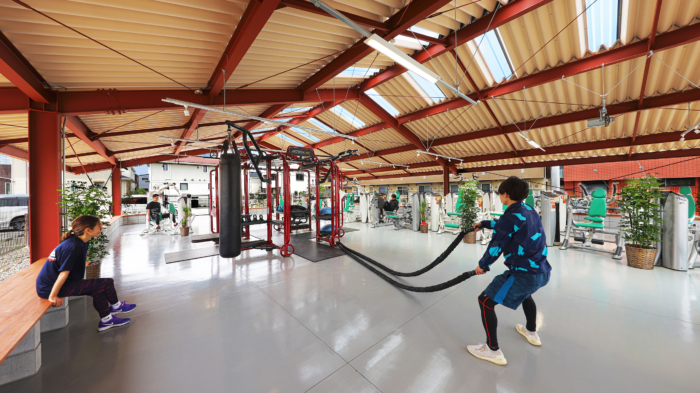“Light Surface House” is located on SUNAMACHI, one of the most famous shopping street in Tokyo. Each building was combined shop, workplace and owners house with semi-outdoor DOMA space opening to local community. But life, work and community were separated with shrinking old shopping street and modernization. The design target of this project is how to rearrange life, work and community for the future society. The “Light Surface” designs new lifestyle according to the new social change with following design strategies.
Firstly, a gradational relationship between public and privacy is designed by zoning. Sequence of Public park, Public road, the Semi-private garden, Canopy space, DOMA, Open Kitchen-Dining space and private rooms actualize an extendable semi-public area according to situation and lifestyle.
Secondly, “Light Surface” works as environment mechanism forming canopy, lightwell and low-high ceiling space. The different forms improve lighting, ventilation and thermal condition. “Light Surface” divides an extendable semi-private opens pace from private rooms in upstairs.
As the result, the usage of house can be arranged according to condition and life stage. In the beginning, the house can be family house with a children room. Only DOMA space can be semi-private space as work desk and small shops. After leaving of children, it can be open to public space as a community living café. Then children room is transformed as private living room.
This project shows us a potential of individual house how to rearrange life, work and community for the future society. “Light Surface” can improve durability of not only environment but also relationship between person and society.
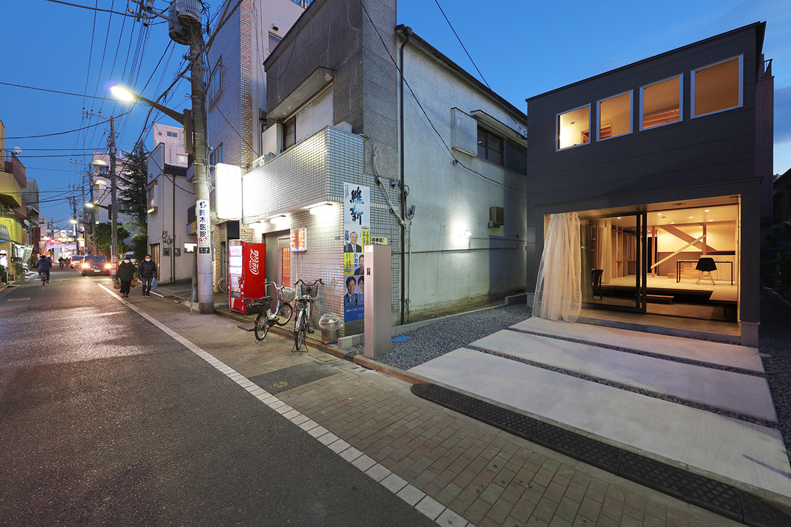

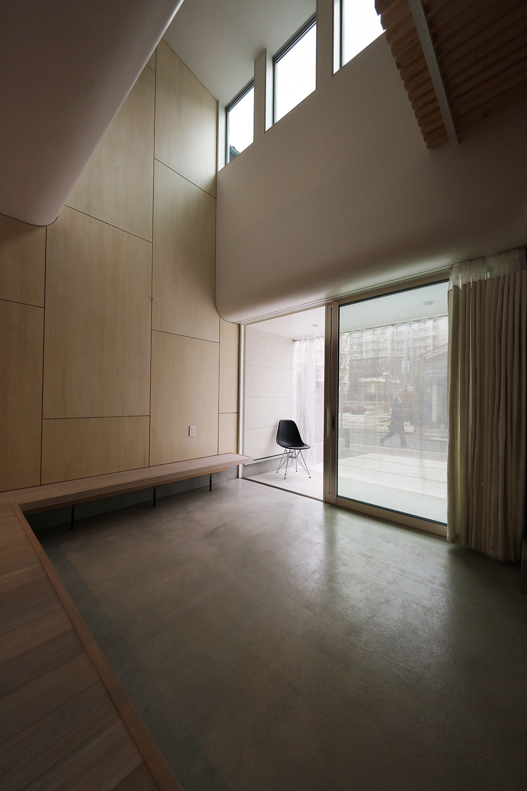

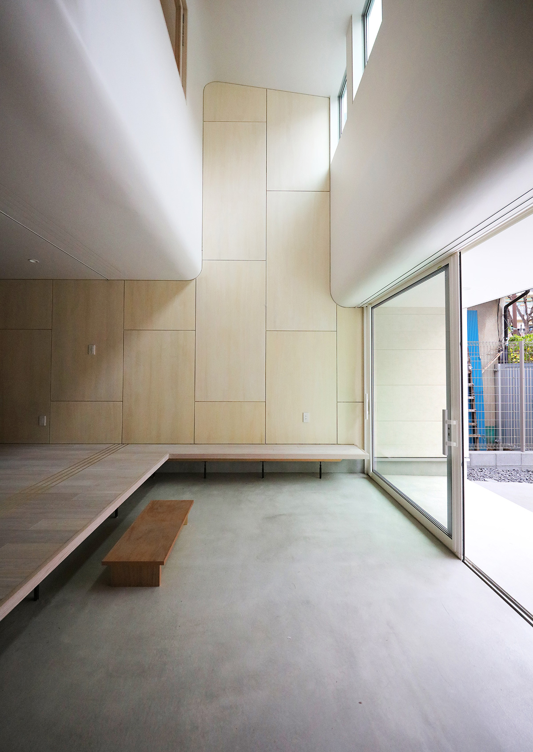

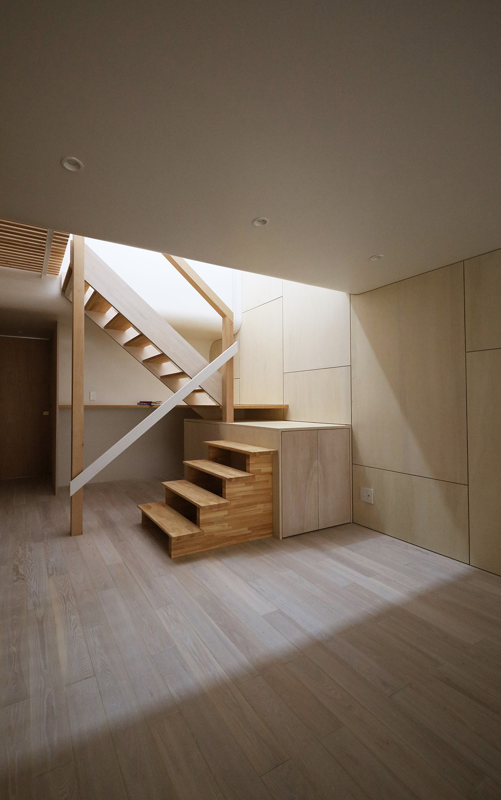

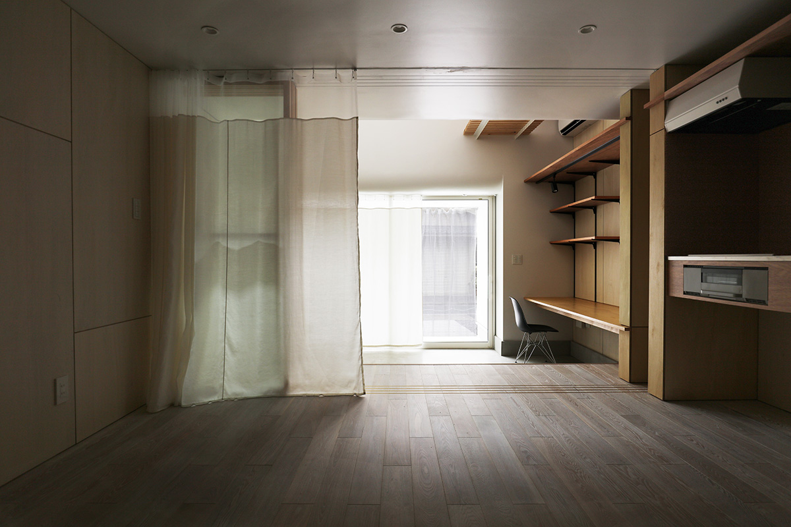

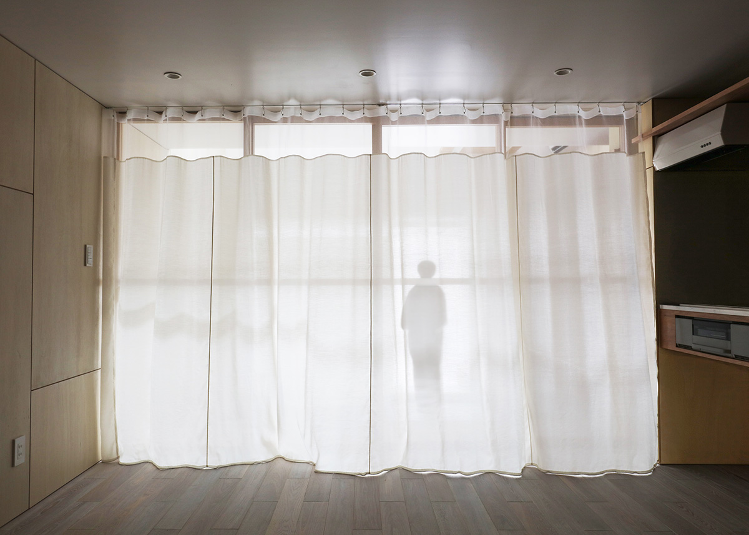

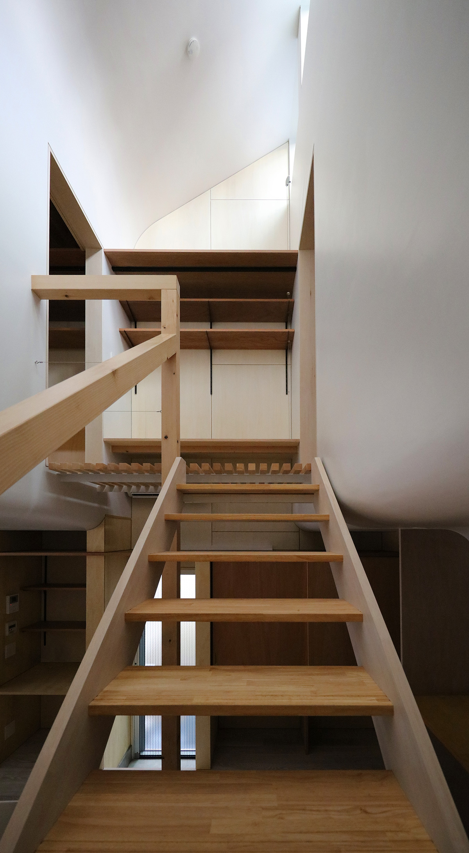

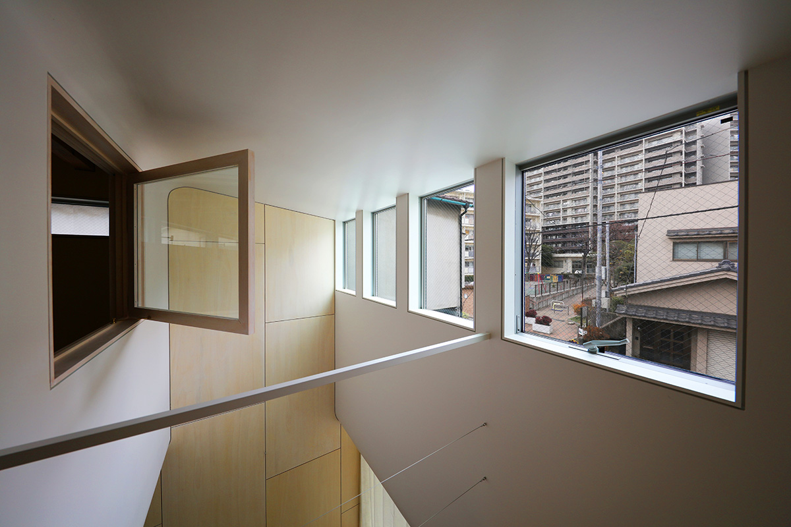

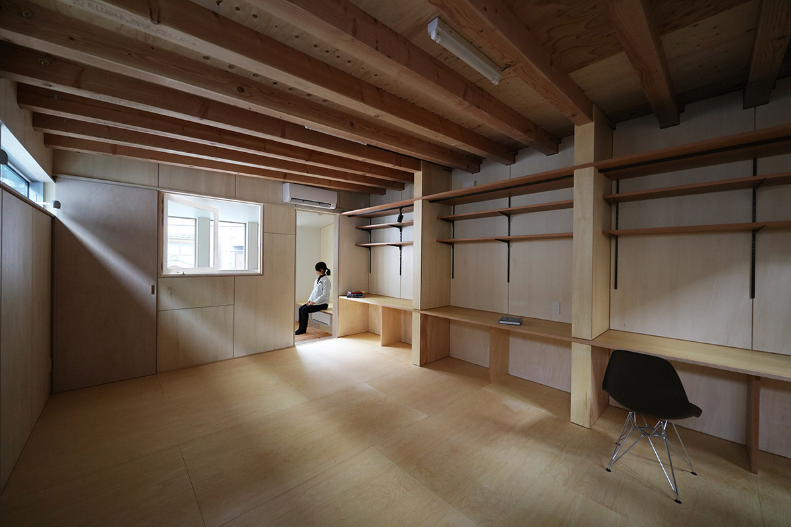

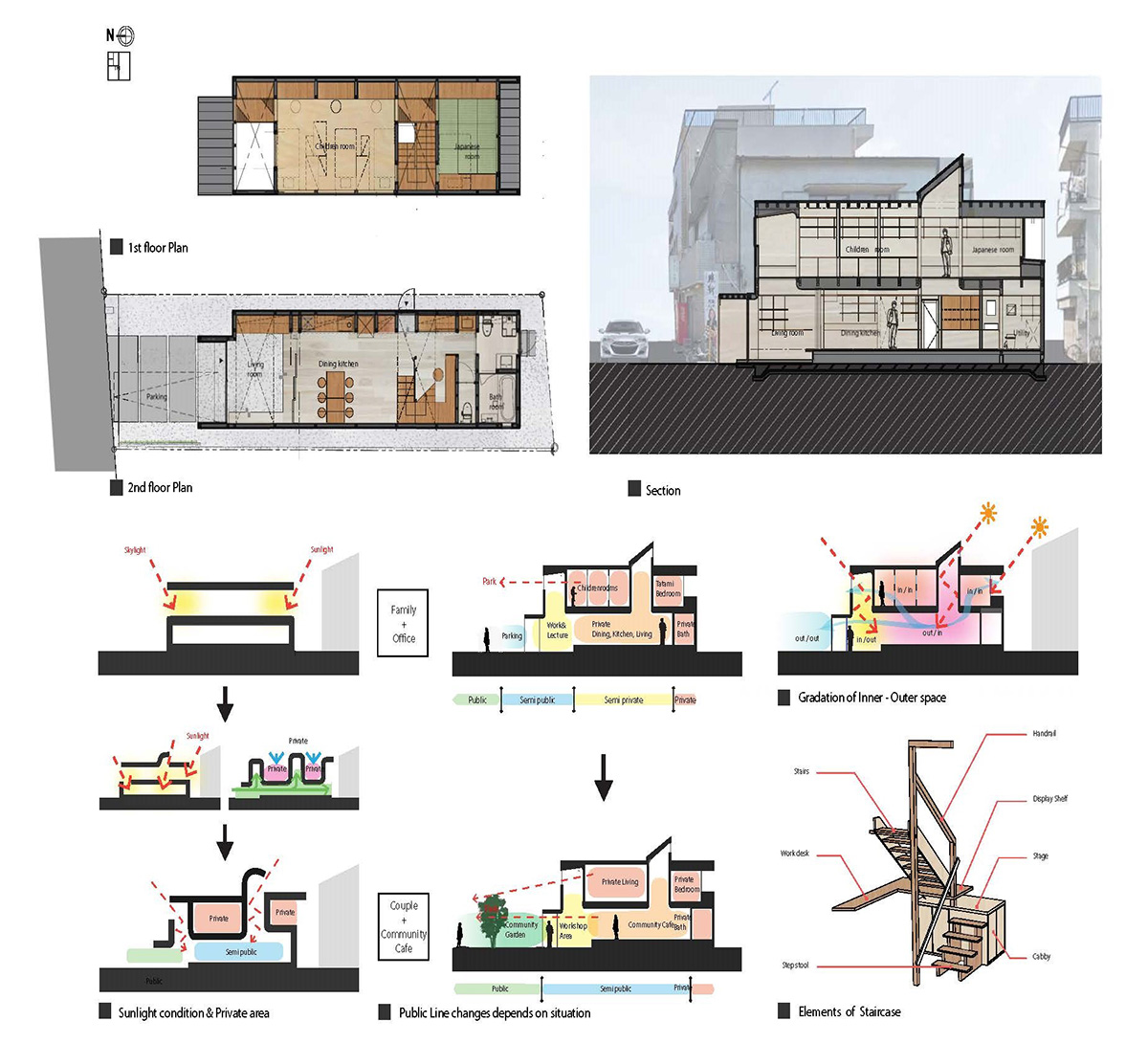

-
ArchitectSUGAWARADAISUKE Architects Inc. (Daisuke Sugawara, Ryosuke Kokubo, Ayaka Yamamoto)
-
Structural DesignTECTONICA INC. (Yoshinori Suzuki、Hinako Igarashi)
-
Textile designStudio Onder de Linde
-
PhotoDaisuke Sugawara
-
ConstructorFujii Komuten Inc.(Naoki Fujii)
-
LocationTokyo, JAPAN
-
Design PeriodFeb. 2017 – Jun. 2018
-
Construction PeriodJul. 2018 – Dec. 2018

